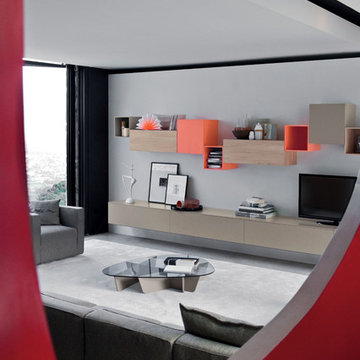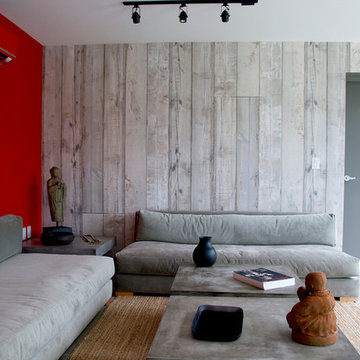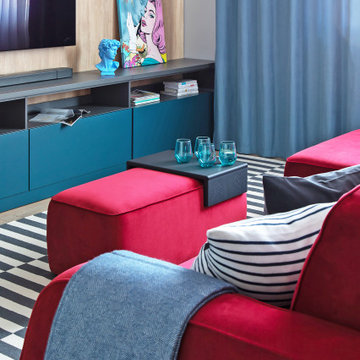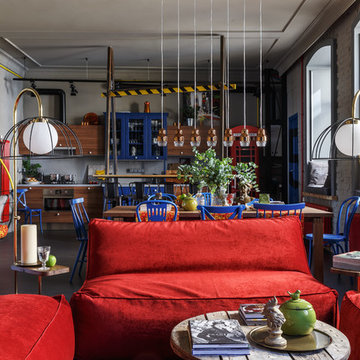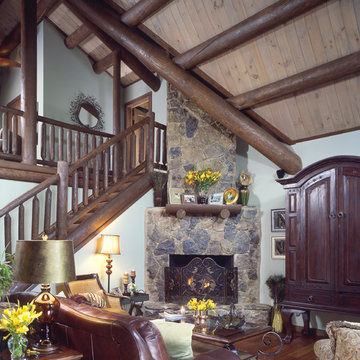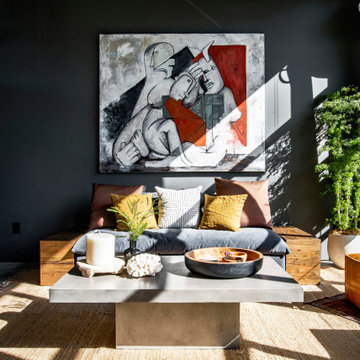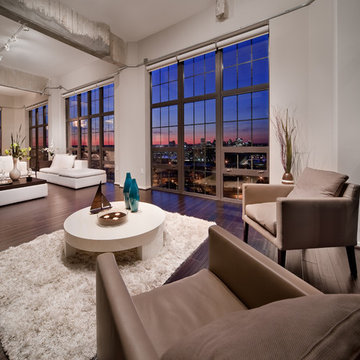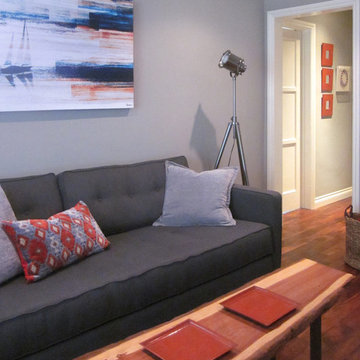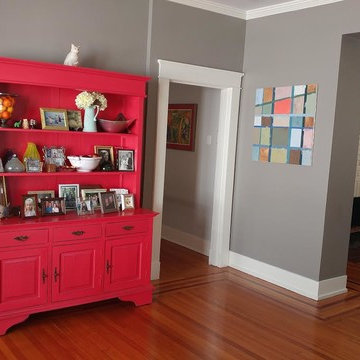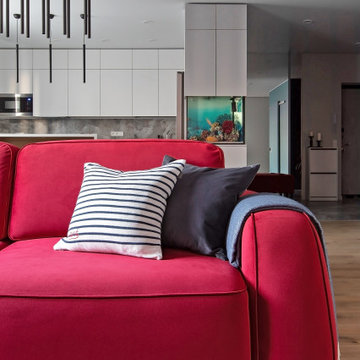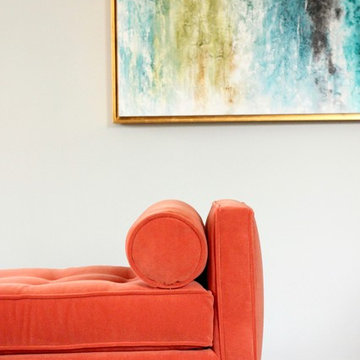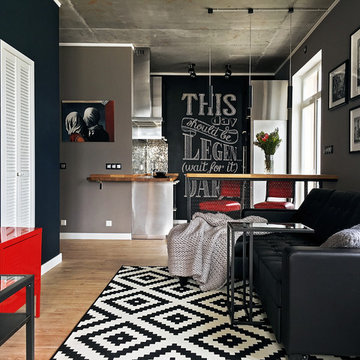Red Living Room Design Photos with Grey Walls
Refine by:
Budget
Sort by:Popular Today
61 - 80 of 264 photos
Item 1 of 3
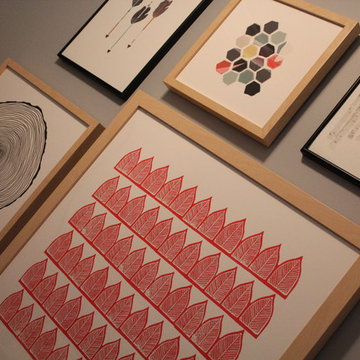
CURE Senior Designer, Cori Dyer designs a cool space for this darling family! The client just kept walking through it saying, "I cant believe this is my house!" Taking the existing area rug and two arm less side chairs and re working the entire space, this one is sure to have lots of early coffee mornings and late vino nights!
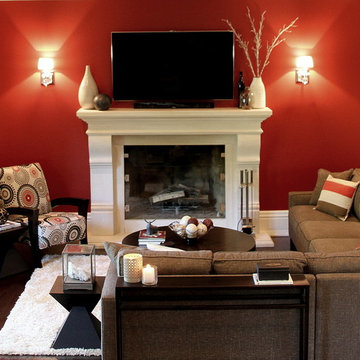
With 2 small children, my clients wanted a bold, yet simple and contemporary room where they could retreat from all the toys and mess to "unwind" after a busy day of work and family.
A large modern sectional upholstered in a neutral textured fabric gives them both room to spread out and watch television or just relax and enjoy a roaring fire, and a large scaled coffee table keeps all the large furniture in proper proportion.

This 7,000 square foot space located is a modern weekend getaway for a modern family of four. The owners were looking for a designer who could fuse their love of art and elegant furnishings with the practicality that would fit their lifestyle. They owned the land and wanted to build their new home from the ground up. Betty Wasserman Art & Interiors, Ltd. was a natural fit to make their vision a reality.
Upon entering the house, you are immediately drawn to the clean, contemporary space that greets your eye. A curtain wall of glass with sliding doors, along the back of the house, allows everyone to enjoy the harbor views and a calming connection to the outdoors from any vantage point, simultaneously allowing watchful parents to keep an eye on the children in the pool while relaxing indoors. Here, as in all her projects, Betty focused on the interaction between pattern and texture, industrial and organic.
Project completed by New York interior design firm Betty Wasserman Art & Interiors, which serves New York City, as well as across the tri-state area and in The Hamptons.
For more about Betty Wasserman, click here: https://www.bettywasserman.com/
To learn more about this project, click here: https://www.bettywasserman.com/spaces/sag-harbor-hideaway/
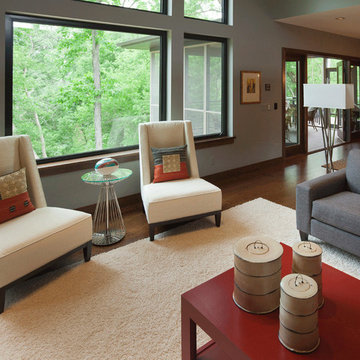
Large commercial windows offer a beautiful view from the living room.
Photography by John Richards
---
Project by Wiles Design Group. Their Cedar Rapids-based design studio serves the entire Midwest, including Iowa City, Dubuque, Davenport, and Waterloo, as well as North Missouri and St. Louis.
For more about Wiles Design Group, see here: https://wilesdesigngroup.com/
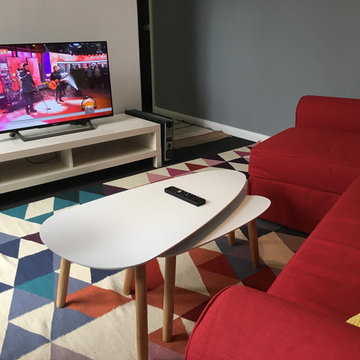
Living room space with a red sofa, mixed collection of cushions and an area rug. The walls were painted a grey colour to add personality to the space and be on trend. Since listing on airbnb the property has been fully booked.
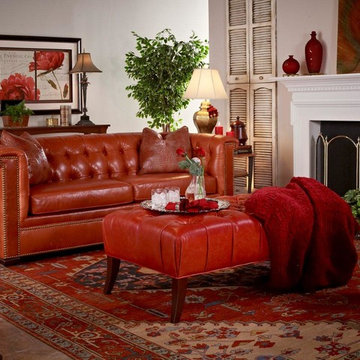
A very nice smaller looking Chesterfield leather sofa. The two seat cushions give this a smaller look although the frame is full size. A nice use of the solid brass nail trim. This is finished with croc. embossed sofa pillows. The cocktail table - ottoman is a few shades different than the sofa just as the chairs in the room. Red leather is so versatile and can be used over and over.

Fu-Tung Cheng, CHENG Design
• Dining Space + Great Room, House 6 Concrete and Wood Home
House 6, is Cheng Design’s sixth custom home project, was redesigned and constructed from top-to-bottom. The project represents a major career milestone thanks to the unique and innovative use of concrete, as this residence is one of Cheng Design’s first-ever ‘hybrid’ structures, constructed as a combination of wood and concrete.
Photography: Matthew Millman
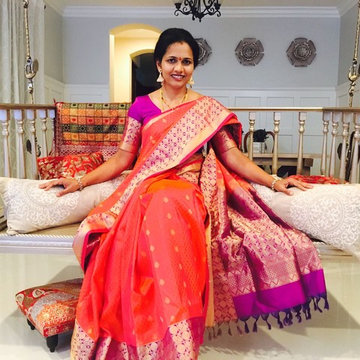
Custom built window seating and Indian Swing with antique swing links from India. The work is still in progress we will update more pictures and information once the project is completed. If you need any further information on Swing and links please contact me at rbachuvala@gmail.com
I am located in Southern California. Thank you for watching my pictures - Ramesh Bachuvala
Red Living Room Design Photos with Grey Walls
4
