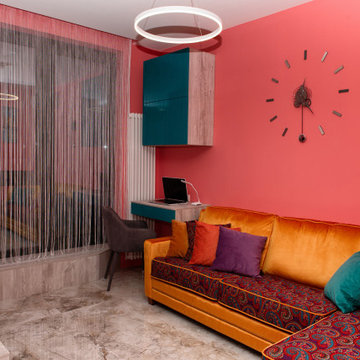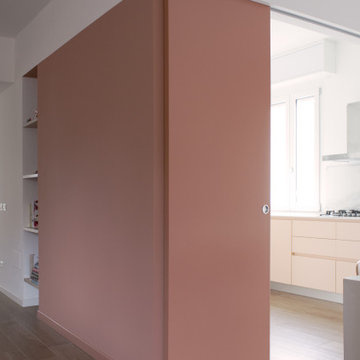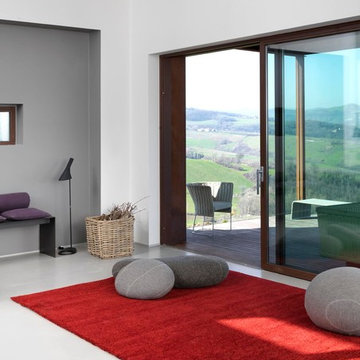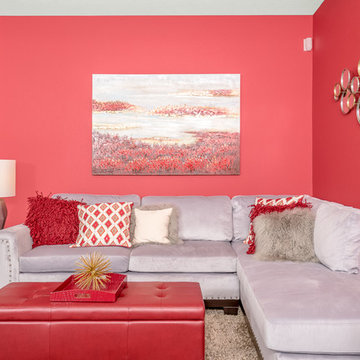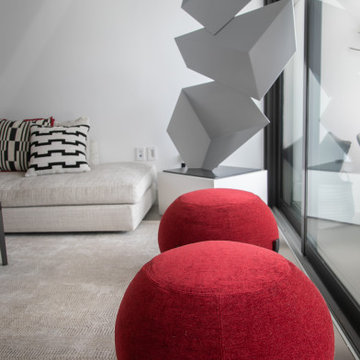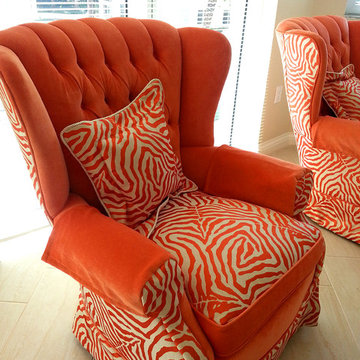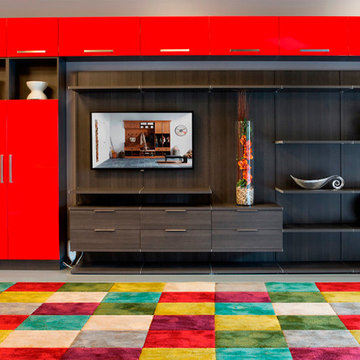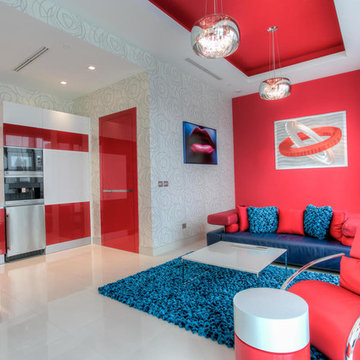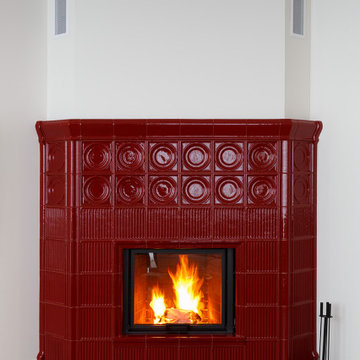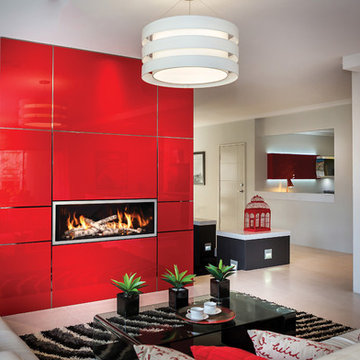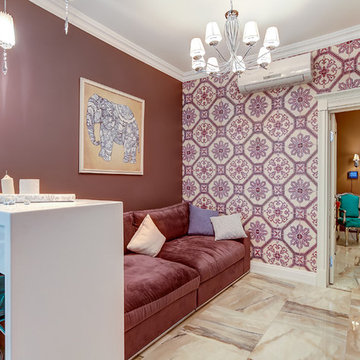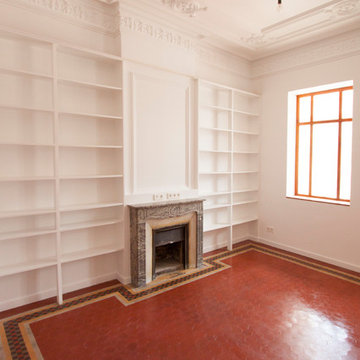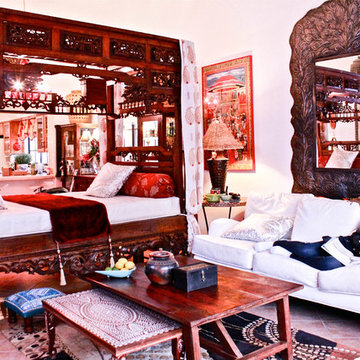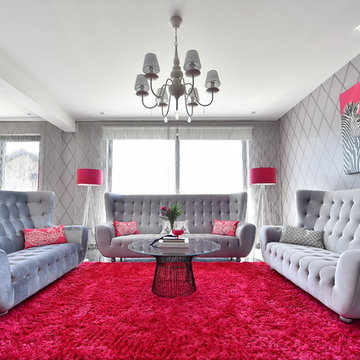Red Living Room Design Photos with Porcelain Floors
Refine by:
Budget
Sort by:Popular Today
1 - 20 of 85 photos
Item 1 of 3
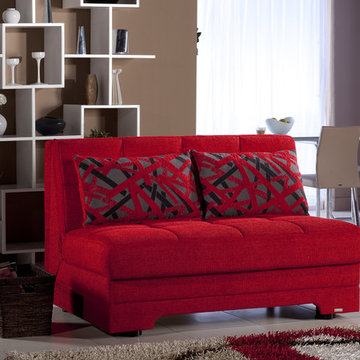
Twist Love Seat Sleeper with Storage
You have to experience Twists presence to appreciate how a love seat can pack so much energy into its compact size. Twist is a great trend-setter that is at once intimate and conventional.
The easy to operate mechanism transforms Twist into a full size bed for two, with loose pillows for added comfort. The extra large pillows complete the visual appeal of the set.
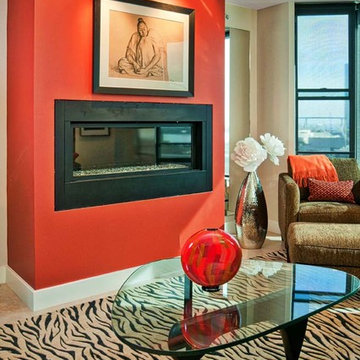
Transitional design, Condo Living room, downtown San Diego
Patricia Bean, Photography
Bradford Fox Builders, Contractor
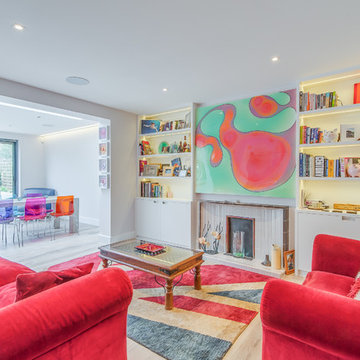
Overview
Whole house refurbishment, double storey wrap around extension and large loft conversion.
The Brief
Create a WOW factor space, add glamour and fun and give the house a street side and garden side, both different.
Our Solution
This project was exciting from the start, the client wanted to entertain in a WOW factor space, have a panoramic view of the garden (which was to be landscaped), add bedrooms and a great master suite.
We had some key elements to introduce such as an aquarium separating two rooms; double height spaces and a gloss kitchen, all of which manifest themselves in the completed scheme.
Architecture is a process taking a schedule of areas, some key desires and needs, mixing the functionality and creating space.
New spaces transform a house making it more valuable, giving it kerb appeal and making it feel like a different building. All of which happened at Ailsa Road.
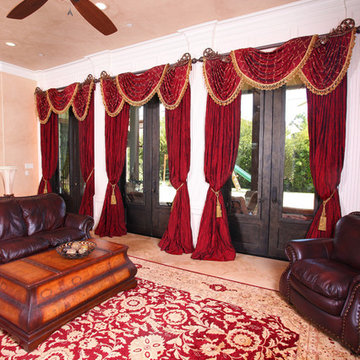
The designer came back to our workroom after the installation of the family room in her client’s home of a wide expanse of drapery panels and board mounted empire swags that were designed, the computer renderings of the treatment, (on the client’s own windows in a photograph) were approved and the treatment created and installed exactly like it was designed and approved, yet the client was not satisfied with the final look. It turns out that it looked too much like a treatment from his grandmother’s home in his childhood and he did not like it after all. The client was also in love with the design and installation of the window treatment that was in his dining room and he loved the hardware that was used from Galaxy Design. The client also did not want his extensive crown moldings and columns covered up that he had spent a great deal to have installed. This was a challenge that we were happy to undertake.
Photo Credit: Sammi Day
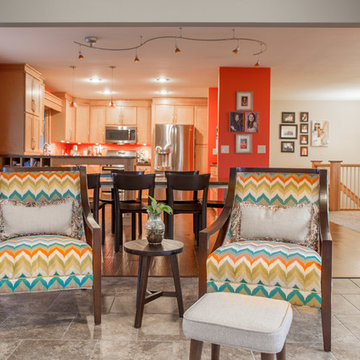
Project by Wiles Design Group. Their Cedar Rapids-based design studio serves the entire Midwest, including Iowa City, Dubuque, Davenport, and Waterloo, as well as North Missouri and St. Louis.
For more about Wiles Design Group, see here: https://wilesdesigngroup.com/
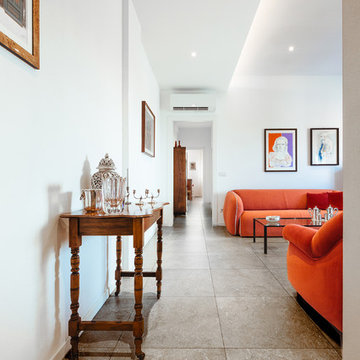
Contemporaneo, moderno, vintage fino al retrò. Sono tanti gli stili che si incontrano in questo appartamento e tutti contribuiscono alla definizione di uno stile unico.
Red Living Room Design Photos with Porcelain Floors
1
