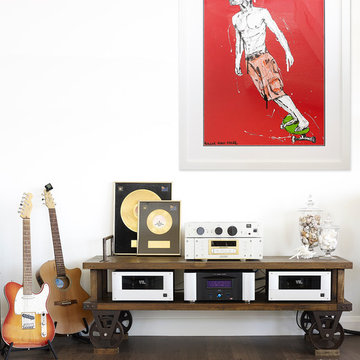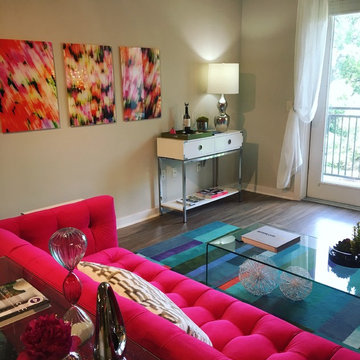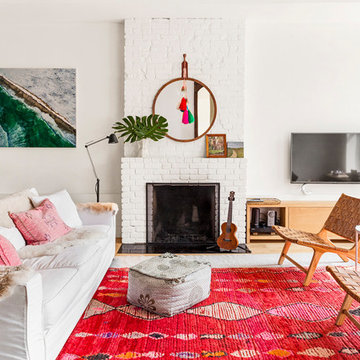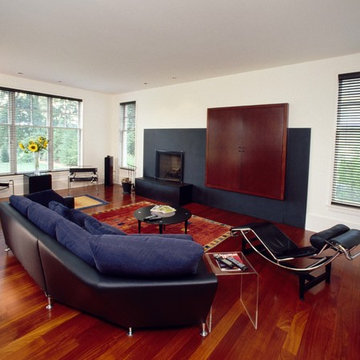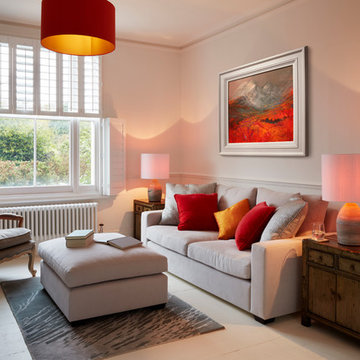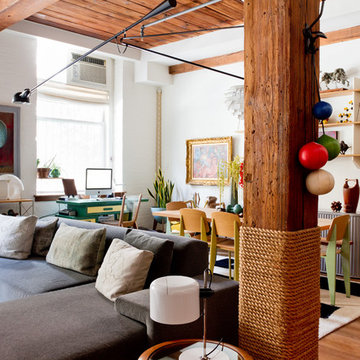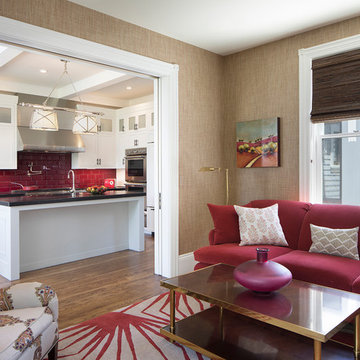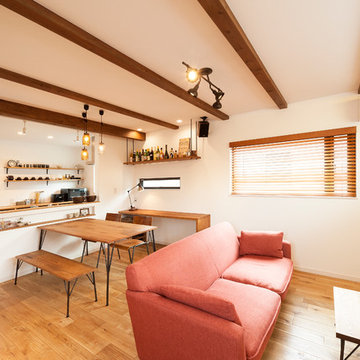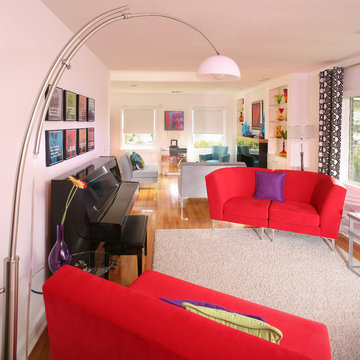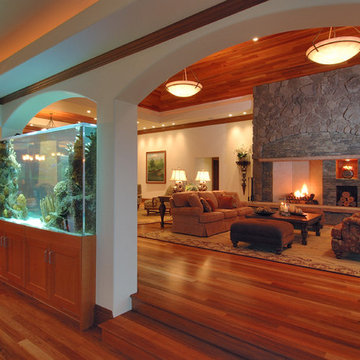Red Living Room Design Photos with White Walls
Refine by:
Budget
Sort by:Popular Today
1 - 20 of 796 photos
Item 1 of 3

Going up the Victorian front stair you enter Unit B at the second floor which opens to a flexible living space - previously there was no interior stair access to all floors so part of the task was to create a stairway that joined three floors together - so a sleek new stair tower was added.
Photo Credit: John Sutton Photography

To dwell and establish connections with a place is a basic human necessity often combined, amongst other things, with light and is performed in association with the elements that generate it, be they natural or artificial. And in the renovation of this purpose-built first floor flat in a quiet residential street in Kennington, the use of light in its varied forms is adopted to modulate the space and create a brand new dwelling, adapted to modern living standards.
From the intentionally darkened entrance lobby at the lower ground floor – as seen in Mackintosh’s Hill House – one is led to a brighter upper level where the insertion of wide pivot doors creates a flexible open plan centred around an unfinished plaster box-like pod. Kitchen and living room are connected and use a stair balustrade that doubles as a bench seat; this allows the landing to become an extension of the kitchen/dining area - rather than being merely circulation space – with a new external view towards the landscaped terrace at the rear.
The attic space is converted: a modernist black box, clad in natural slate tiles and with a wide sliding window, is inserted in the rear roof slope to accommodate a bedroom and a bathroom.
A new relationship can eventually be established with all new and existing exterior openings, now visible from the former landing space: traditional timber sash windows are re-introduced to replace unsightly UPVC frames, and skylights are put in to direct one’s view outwards and upwards.
photo: Gianluca Maver
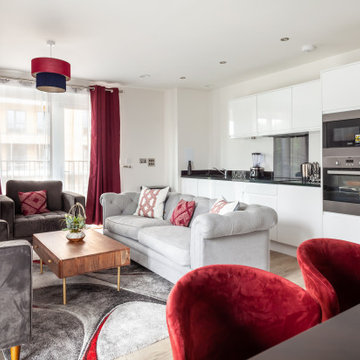
Open plan dining space, featuring a formal dining table in a dark wood, with brass detailing.
Grey Chesterfield sofa with a mixture of scatter cushions.
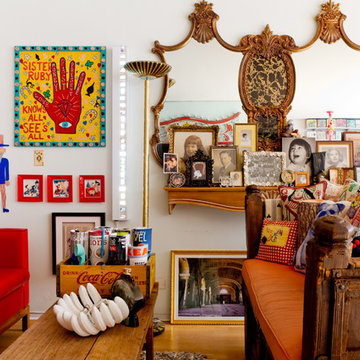
Photo: Rikki Snyder © 2013 Houzz
Art work:
-"Crystal House" apartment building sign purchased from Fab.com
-Trio of block mounted femme fetale prints, purchased from East Village street artist, Cousin John
-Gama Go La Familia, by Tim Biskup, signed and printed on canvas, a Christmas gift from Engelbach's father.
-Painted tin Uncle Sam by outside artist, T Brown was a Slotkin auction piece also gifted by Engelbach's father.
-Sister Ruby Sees All, by Dr. Bob, purchased outside Jackson Square in the French Quarter
Red Living Room Design Photos with White Walls
1



