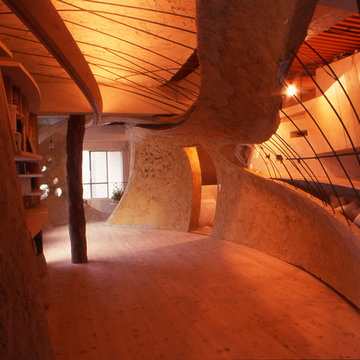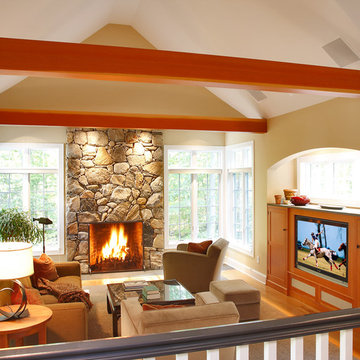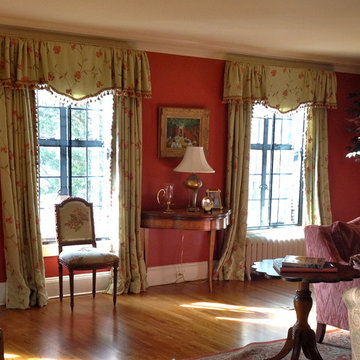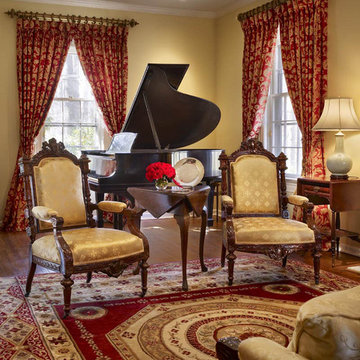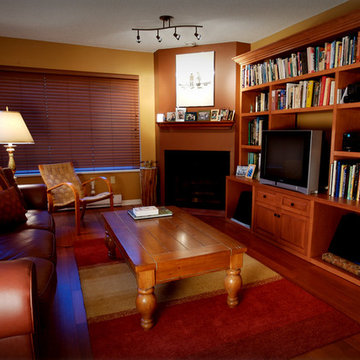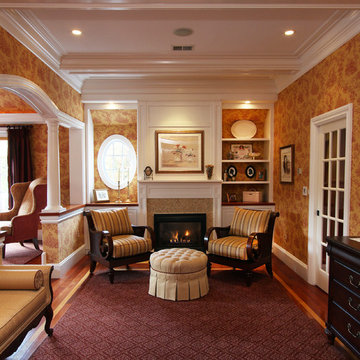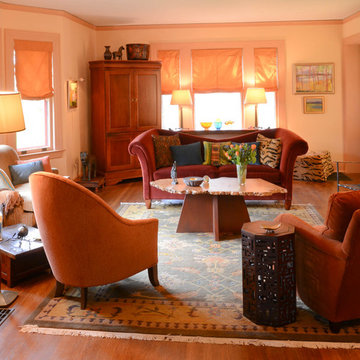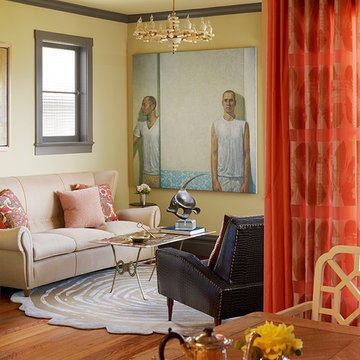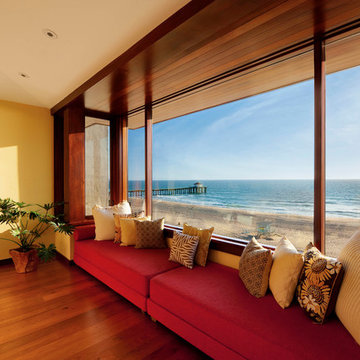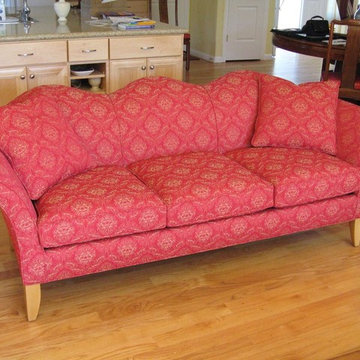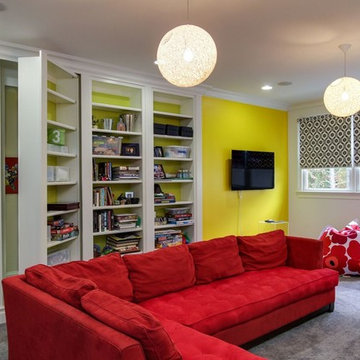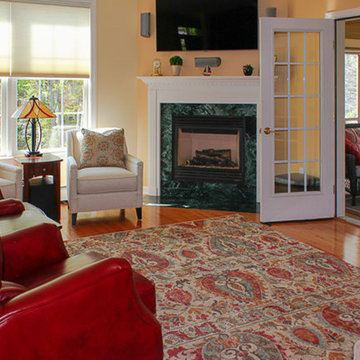Red Living Room Design Photos with Yellow Walls
Refine by:
Budget
Sort by:Popular Today
21 - 40 of 134 photos
Item 1 of 3

In early 2002 Vetter Denk Architects undertook the challenge to create a highly designed affordable home. Working within the constraints of a narrow lake site, the Aperture House utilizes a regimented four-foot grid and factory prefabricated panels. Construction was completed on the home in the Fall of 2002.
The Aperture House derives its name from the expansive walls of glass at each end framing specific outdoor views – much like the aperture of a camera. It was featured in the March 2003 issue of Milwaukee Magazine and received a 2003 Honor Award from the Wisconsin Chapter of the AIA. Vetter Denk Architects is pleased to present the Aperture House – an award-winning home of refined elegance at an affordable price.
Overview
Moose Lake
Size
2 bedrooms, 3 bathrooms, recreation room
Completion Date
2004
Services
Architecture, Interior Design, Landscape Architecture
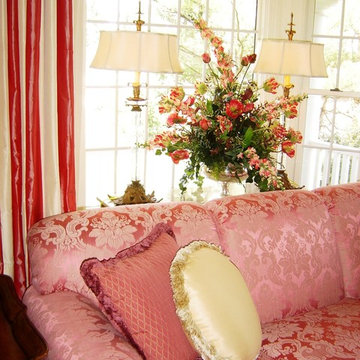
We created a formal sitting room using this beautiful rose/pink damask fabric on the sofa and placed it in the bay window. Behind it, we placed a sofa table where we place a pair of tall column crystal lamps with a beautiful hand made floral arrangement.
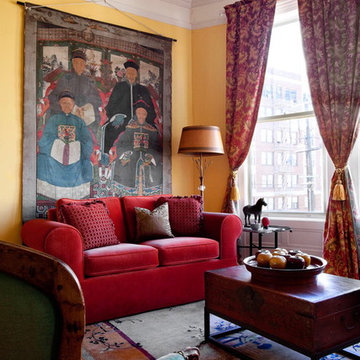
For more info, please go to this article:
http://simplifiedbee.blogspot.com/2010/02/san-francisco-indochine-style-leslie.html
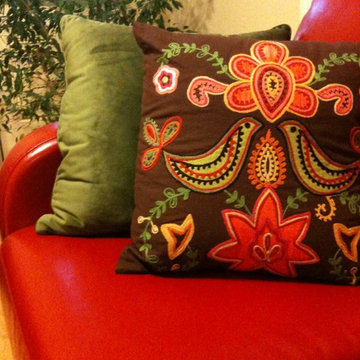
We spiced up the living room in this Victorian with a lipstick red leather couch and colorful pillows. This living room falls into a Metal/Water area. The yellow on the wall is a Metal color in Feng Shui. "Metal produces Water", so this color takes care of both quadrants.
Interior design and photo by Jennifer A. Emmer
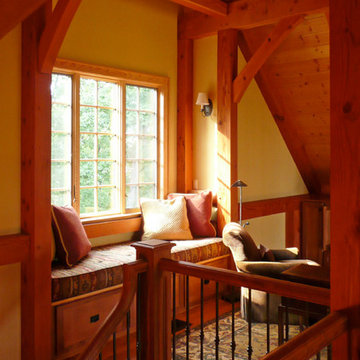
Sitting atop a mountain, this Timberpeg timber frame vacation retreat offers rustic elegance with shingle-sided splendor, warm rich colors and textures, and natural quality materials.
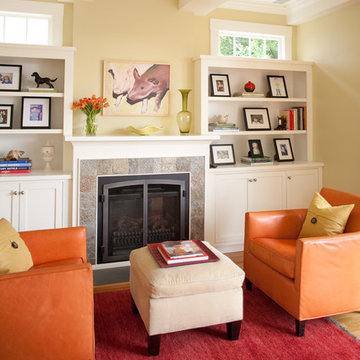
The small family room in the open kitchen makes for a cozy hang-out spot.
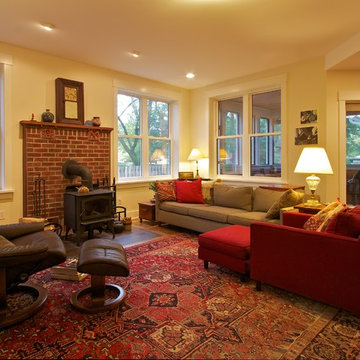
This LEED Platinum certified home by Meadowlark Design + Build in Ann Arbor, Michigan is super energy efficient. Fireplace surround utilizes reclaimed brick.
Red Living Room Design Photos with Yellow Walls
2

