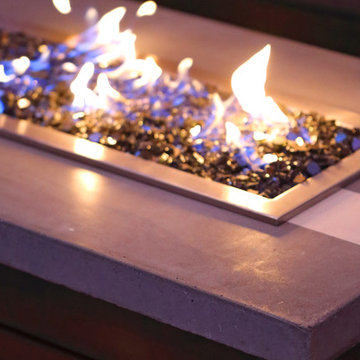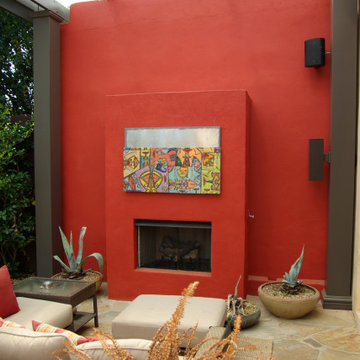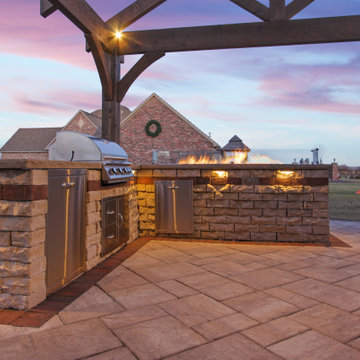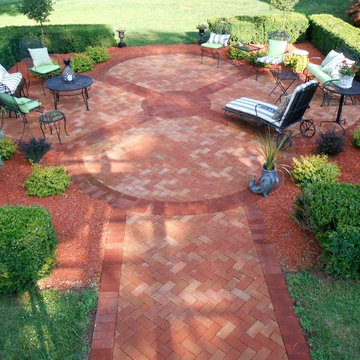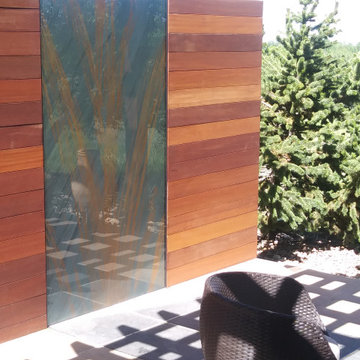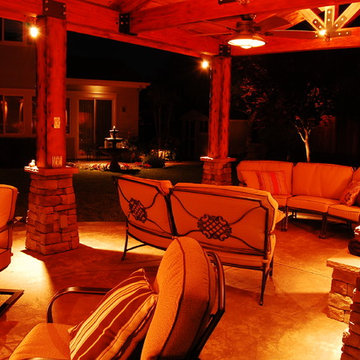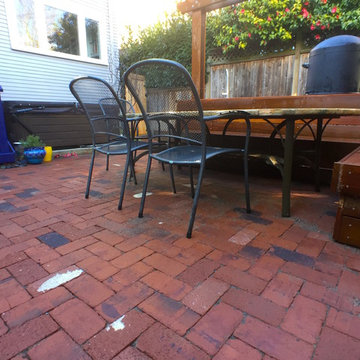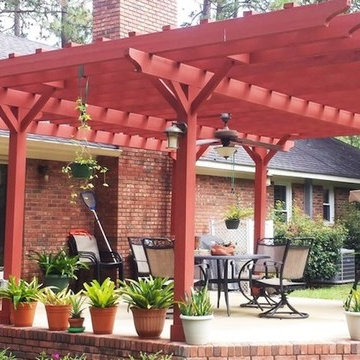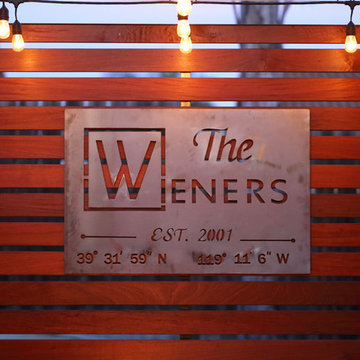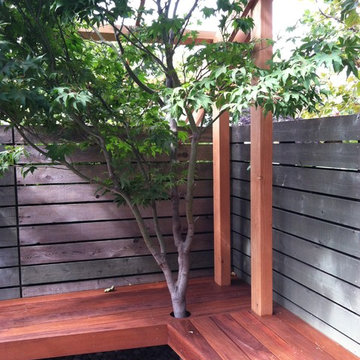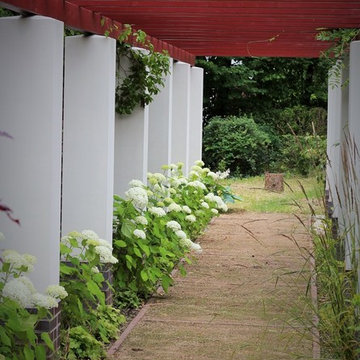Red Patio Design Ideas with a Pergola
Refine by:
Budget
Sort by:Popular Today
41 - 60 of 104 photos
Item 1 of 3
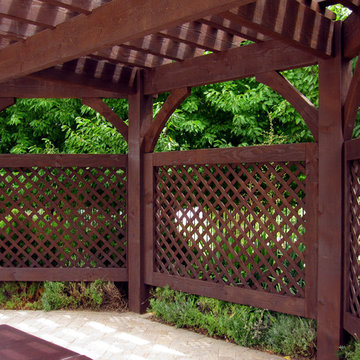
This is a custom timber frame pergola kit with privacy trellises installed over a backyard area. These are durable strong timbers built with the old world dovetail mortise and tenon system to last for generations and stand up through strong winds and heavy mountainous snows.
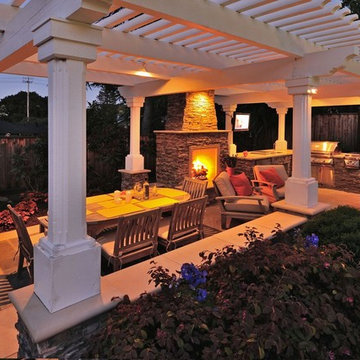
Proper lighting makes this space functional into the late hours of the night.
Landscape Architect: Susan Friedman ASLA; Susan Friedman Landscape Architecture.
Photographer: Tom Minczeski
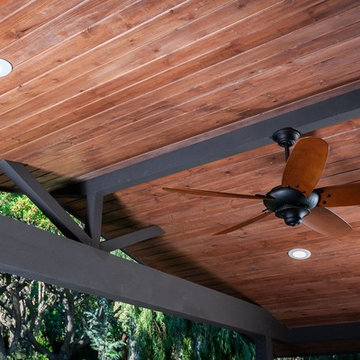
The exposed beams and posts were painted to match the house color. Then proceeded to go with a darker "Walnut" stain to give this ceiling some natural curb appeal. Behr exterior stain was applied in 2 coats to give this pine ceiling a much darker complexion.
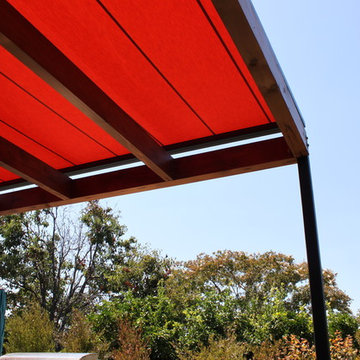
Motorized roof shade systems integrated onto a dual height, 2-section arbor over dining and sitting areas.
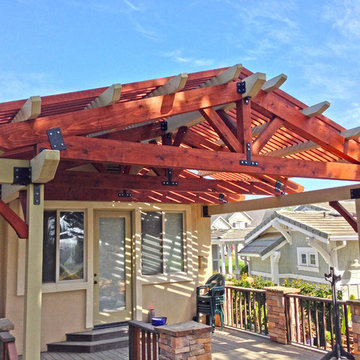
This section of trellis was uniquely built using timber frame trusses that extend the existing gable of the roof over the home's master bedroom.
Cypress Ridge Trellis,
Architecture Firm: MS|Architecture,
Designer: Micah D. Smith, AIA / Jeromy Frakes,
Builder: Frakes-Scapes,
Location: Arroyo Grande, Ca.,
Year built: 2012,
Photography: Micah D. Smith, AIA
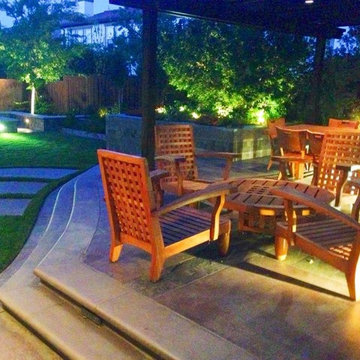
Raised pergola area with Sutherland Teak furniture and colored concrete paving.
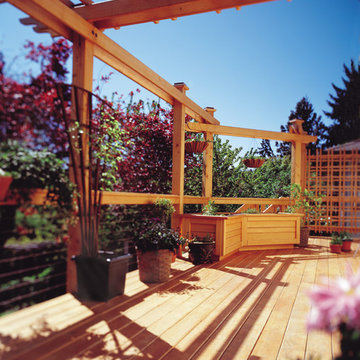
Make your choice of decking worthily of an award-winning custom design with Port Orford white cedar. Professional architects seek out Port Orford cedar for distinctive projects. It is prized for both attractive appearance and long-lasting performance.
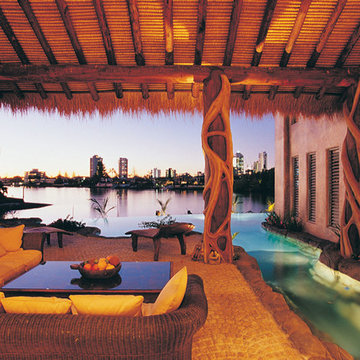
Casa Albero was designed with the vision of becoming a tropical paradise. One of the main goals was to have a large swimming pool with a relaxed resort like feel. Here you can see the start of the pool designed and created to resemble a tropical creek. Artist’s hand chiselled out the concrete with ripple like effects on the floor to appear as sand and we had spa jets put in the walls to give that natural creek flow, this leads out to the larger swimming area.
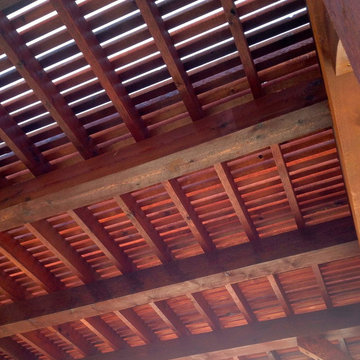
24’ X 16’ Western Red Cedar Pergola built by 806 Outdoors and installed at the Hamker Ranch in Canadian, TX
Red Patio Design Ideas with a Pergola
3
