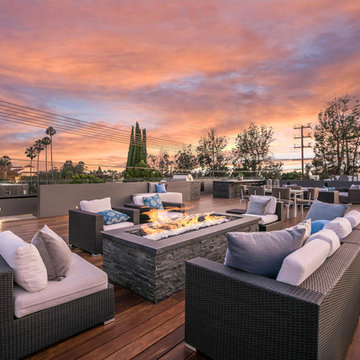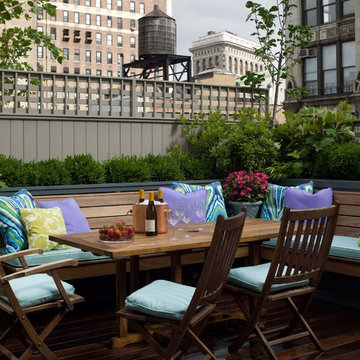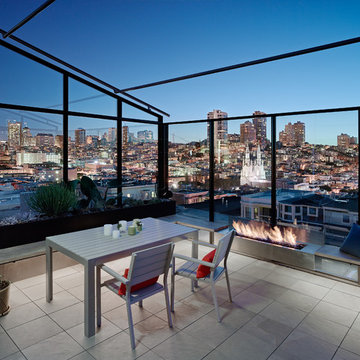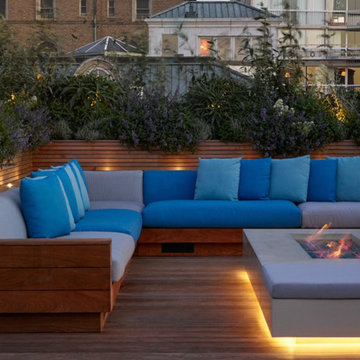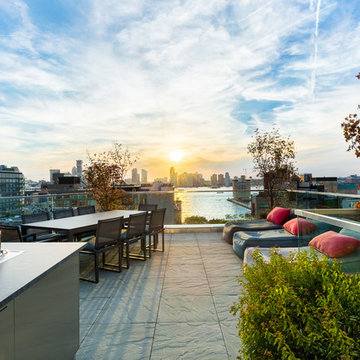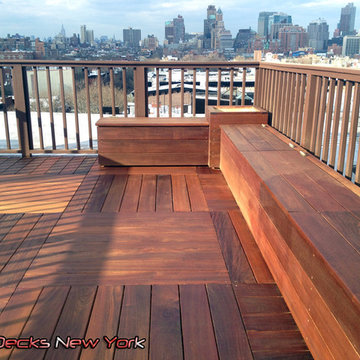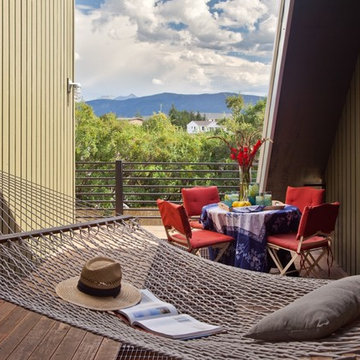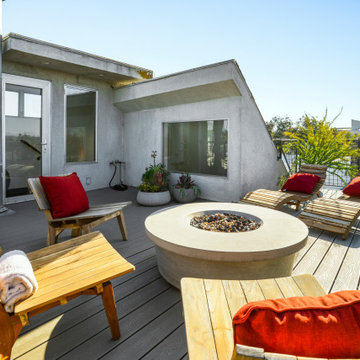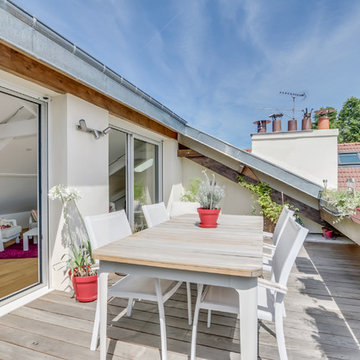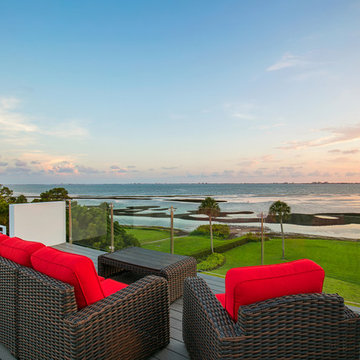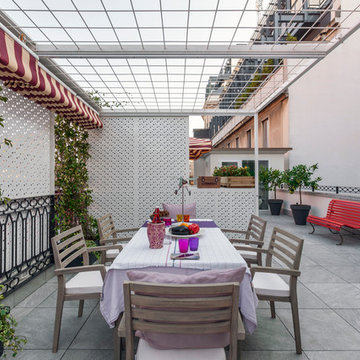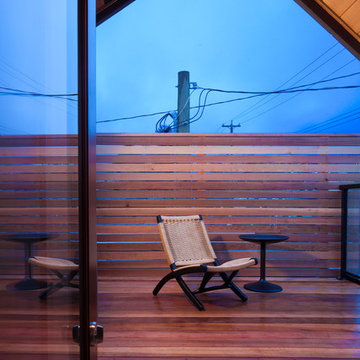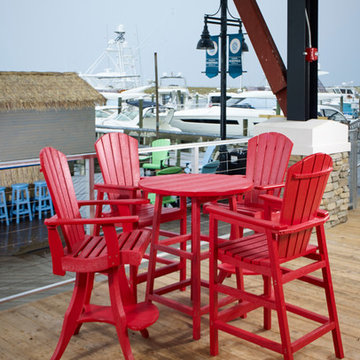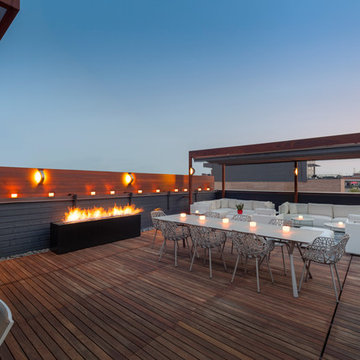Red Rooftop Deck Design Ideas
Refine by:
Budget
Sort by:Popular Today
81 - 100 of 165 photos
Item 1 of 3
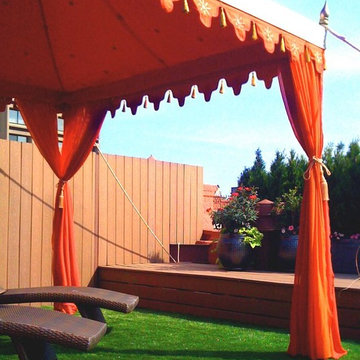
This Moroccan-influenced roof garden features a colorful Bedouin-style tent, artificial turf, composite decking, a skylight, and lush plantings in ceramic and fiberstone containers. To give privacy from a neighboring terrace, we planted a long row of arborvitae hedges along one side. Additional plantings include maidenhair grass, ever-blooming Knockout roses, and sweet potato vines. Read more about this garden on my blog, www.amberfreda.com.
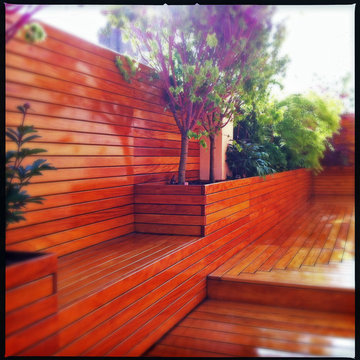
We designed this rooftop garden for a yoga studio on Manhattan's Upper West Side. The planters are filled with beautiful, sinuous Japanese maples that were hand-selected for grace and form. A soft green layer of moss tops all of the planters, adding a wonderful finishing texture evocative of a forest floor. Read more about this garden on my blog, www.amberfreda.com.
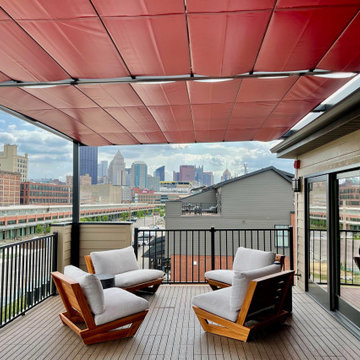
ShadeFX customized two 14’ x 14’ aluminum structures with motorized retractable canopies for a rooftop terrace in Pittsburgh. The bold Ferrari Velvet Red canopy fabric and contrasting black frames seamlessly integrate into the sides of the terrace for a cohesive look.
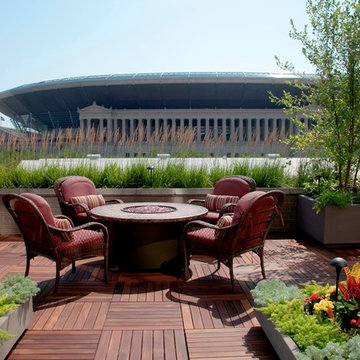
This rooftop has views of the Chicago Bears home field, Lake Michigan and the Southern View of the city with no obstructions.
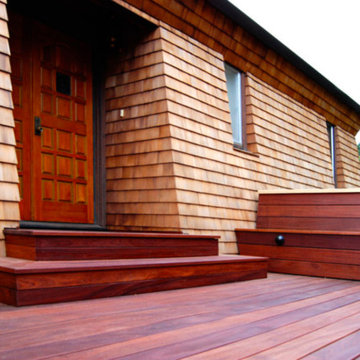
San Rafael
Overview: This garden project began with the demolition of an existing pool and decks cantilevered over a hillside. The garden was originally a Japanese-themed garden retreat and free-form shaped pool. While the client wanted to update and replace many elements, they sought to keep the free-form characteristics of the existing design and repurpose existing materials. BK Landscape Design created a new garden with revetment walls and steps to a succulent garden with salvaged boulders from the pool and pool coping. We built a colored concrete path to access a new wood trellis constructed on the center-line view from the master bedroom. A combination of Bay friendly, native and evergreen plantings were chosen for the planting palette. The overhaul of the yard included low-voltage lighting and minimal drainage. A new wood deck replaced the existing one at the entrance as well as a deck off of the master bedroom that was also constructed from repurposed materials. The style mimics the architectural detail of the mansard roof and simple horizontal wood siding of the house. After removing a juniper (as required by the San Rafael Fire Department within the Wildland-Urban interface) we designed and developed a full front-yard planting plan. All plants are Bay-Friendly, native, and irrigated with a more efficient in-line drip irrigation system to minimize water use. Low-voltage lighting and minimal drainage were also part of the overhaul of the front yard redesign.
Red Rooftop Deck Design Ideas
5
