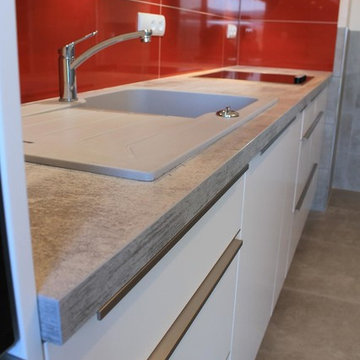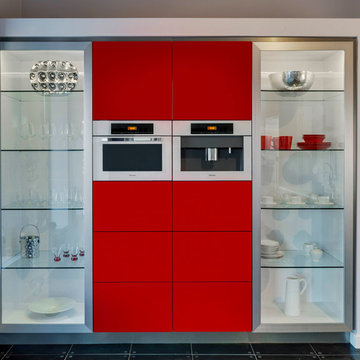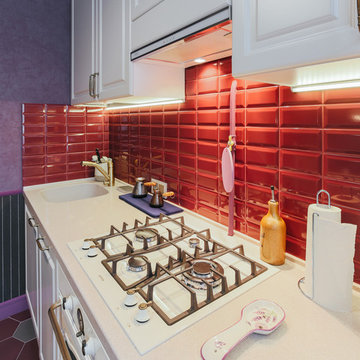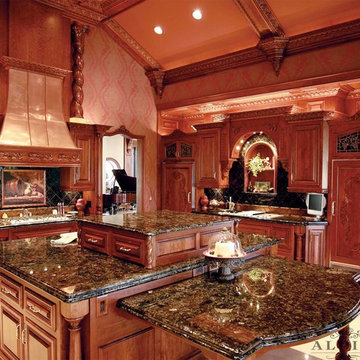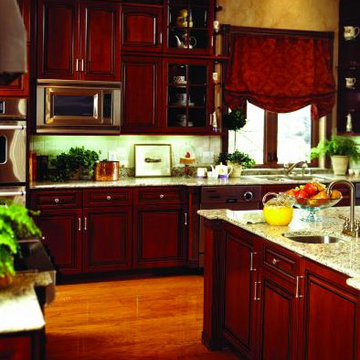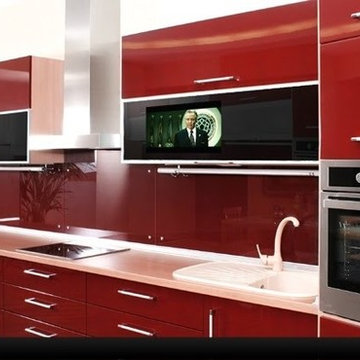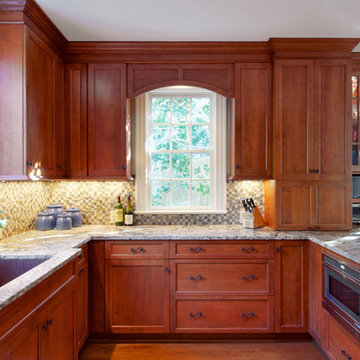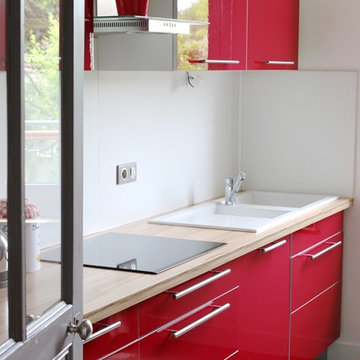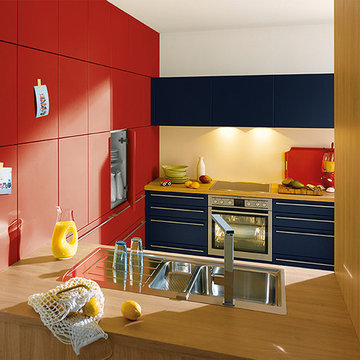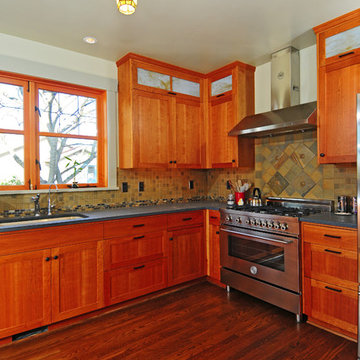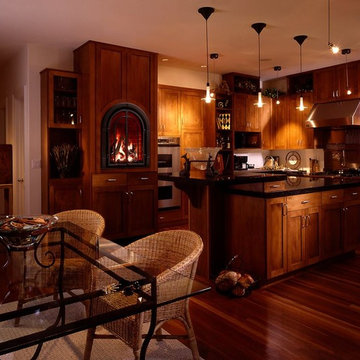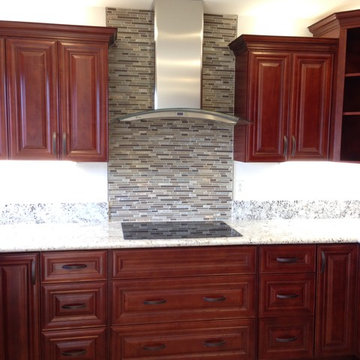Red Separate Kitchen Design Ideas
Refine by:
Budget
Sort by:Popular Today
181 - 200 of 1,171 photos
Item 1 of 3
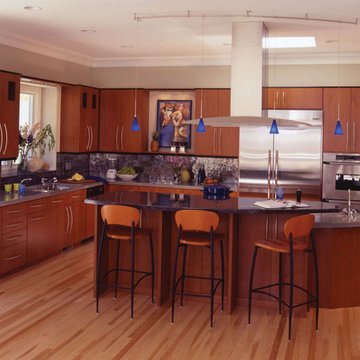
Custom designed Contemporty cherry kitchen with slab doors and concrete counters, large double height island with swing over style counter and three stools, blue pendant lighting and low profile Gaggenau Island hood.
Featured in Woman's Day Kitchens and Baths, Today's Homeowner,
Photography by David Duncan Livingston.
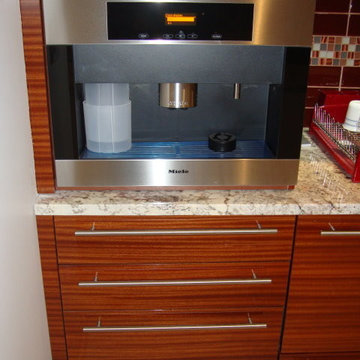
Master Kitchen and Bath Design
www.masterkitchendesign.com
European Kitchen Remodeling project in warminster pa- Ultra Craft Custom Cabinetry. Doors from Italy and Boxes made in USA. Design Stretched the room and the curvature makes Island Special. The combination of Colors for the cabinetry makes the kitchen a pleasure to eat and entertain. Dont forget the bells and whistles like the built in Fridge and Coffee Maker.
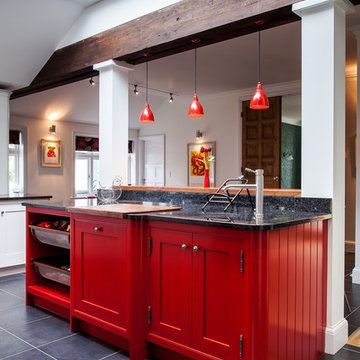
Handpainted red in-frame shaker kitchen with granite worksurfaces and a large island with inset oak chopping board.
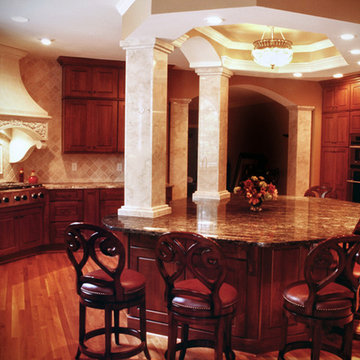
This European inspired kitchen remodel features an expansive island, stacked wall cabinets, cherry cabinets with chocolate glaze, cosmos granite and marble columns. The focal point is the Marie Antoinette stone range hood by Francois and Company.
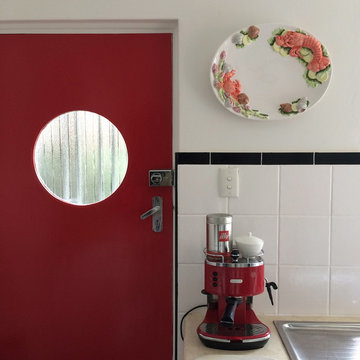
A red door with portal window in this kitchen, leading out to a balcony area, is perfect for this home located on the George's River foreshore.
Red, black and white is always a good idea when creating a vintage look.
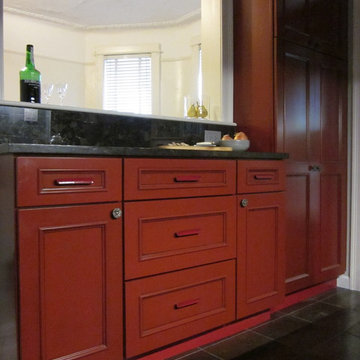
New shallow base cabinets at pass through to Living Room provide extra work space for big cooking projects or back bar for festive gatherings. Floor to ceiling pantry helps keep counters clear.
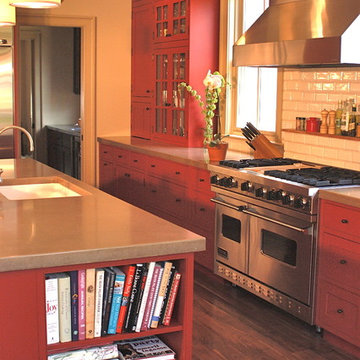
Even interior designers need help when it comes to designing kitchen cabnetry. Lauren of Lauren Maggio Interiors solicited the help of RED PEPPER for layout and cabinetry design while she selected all of the finishes.
New Orleans classicism and modern color combine to create a warm family space. The kitchen, banquette and dinner table and family room are all one space so cabinets were made to look like furniture. The space must function for a young family of six, which it does, and must hide countertop appliances (behind the doors on the left) and be compatable with entertaining in the large open room. A butler's pantry and scheduling desk connect the kitchen to the dining room.
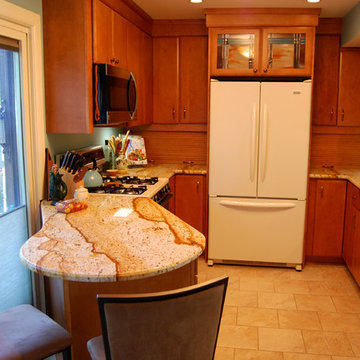
By switching the placement of the range and the refrigerator not only does the kitchen feel larger but the counters now extend past the slider door and provide a breakfast area with a couple of barstools. Photo: Jessica Howe, AllKindsofPhhotography.com
Red Separate Kitchen Design Ideas
10
