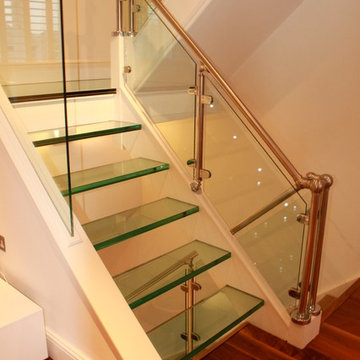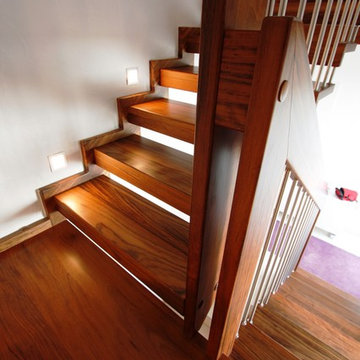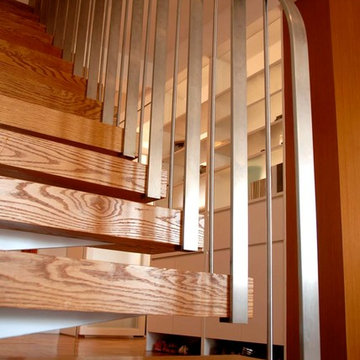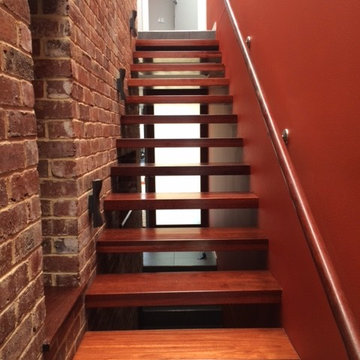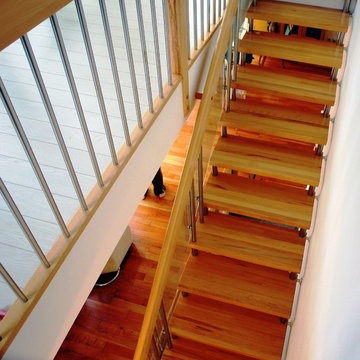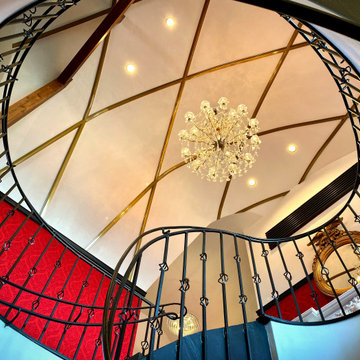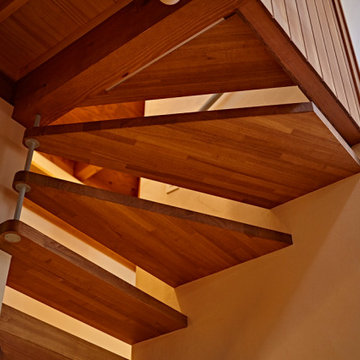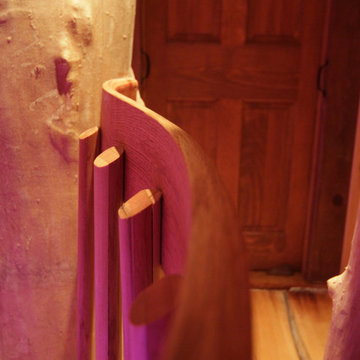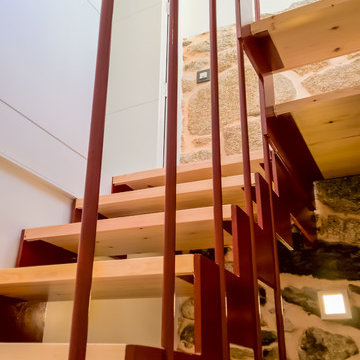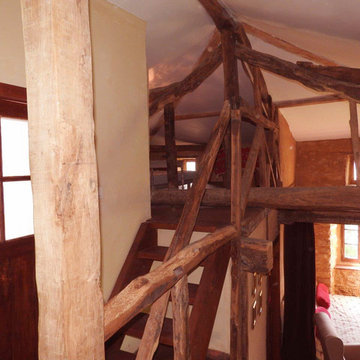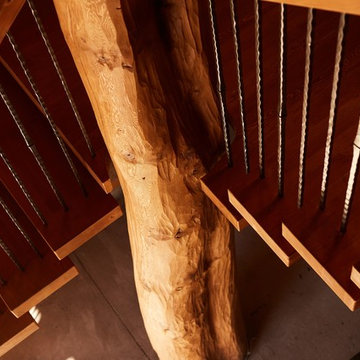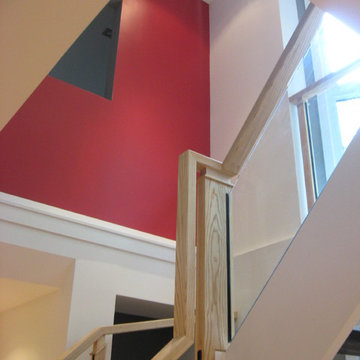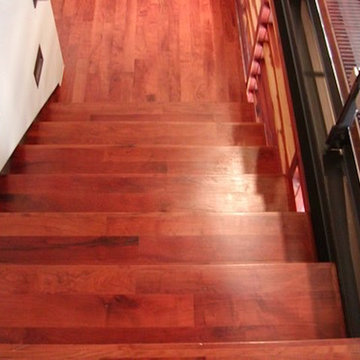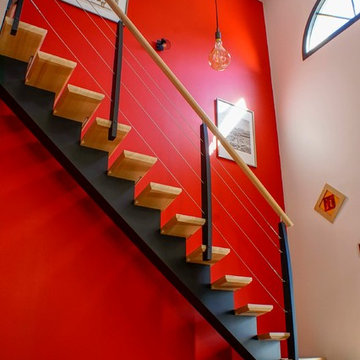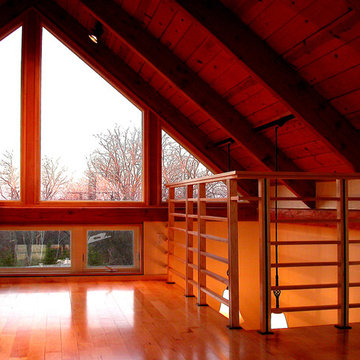Red Staircase Design Ideas with Open Risers
Refine by:
Budget
Sort by:Popular Today
61 - 80 of 117 photos
Item 1 of 3
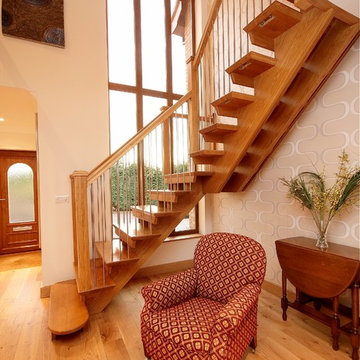
Double Central Carriage Staircase in European Oak with Structural Steel Rod Balusters.
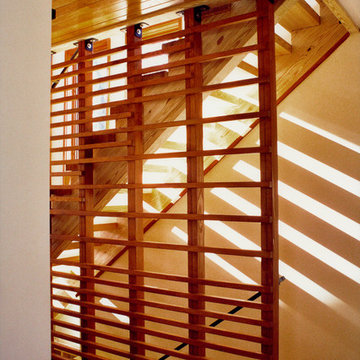
The orientation of the stair is such that sunlight at noon enters and casts shadows as shown in the is photo. The light strikes last only a few minutes each day. It is a clock that is right only once a day.
Photo: Ed Rahme AIA, LEED-AP
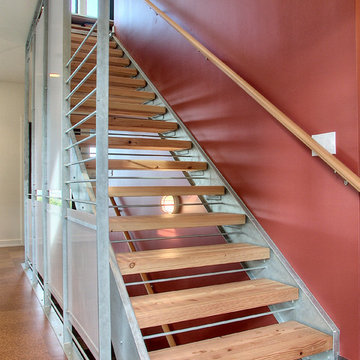
The stair is a main design feature on the main floor. The stair is separated from the living room with a metal and transparent screen.
Design collaboration with Edge Design Build
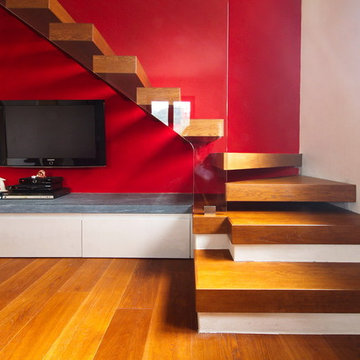
Fornitura e progettazione: www.sisthemawood.com
Fotografo: Matteo Rinaldi
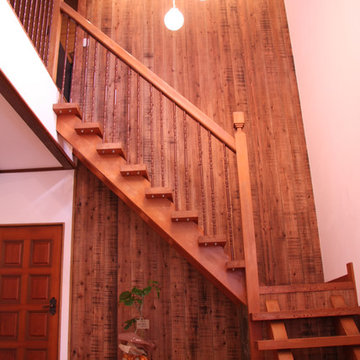
耐震・断熱を含む大規模リフォーム。構造部分は断熱を得意とする建築士に依頼。
自然素材をふんだんに使った内装デザイン、オーダー家具、オーダーキッチン、床、壁、天井、照明、カーテンなどを受け持ちました。
床:玄関 オーク無垢 LDKほかパイン浮造り20mm厚無垢幅広
壁:LDKほか 漆喰 ファミリールーム:クレイペイント 玄関:杉板アンティーク加工縦貼り
天井:一部板張り
建具:パイン材無垢 突板オーダー引き戸 モリス壁紙仕様のふすま
カーテン:リネン
カーテンレール: オリジナル木製レール
キッチン: オーダー 総無垢パイン材アイランドキッチン Ⅱ列対面
家具: オーダー
その他: アンティークステンド窓
照明: 一式プラン
Red Staircase Design Ideas with Open Risers
4
