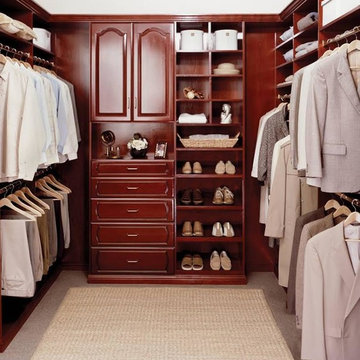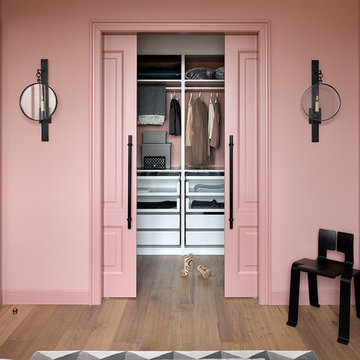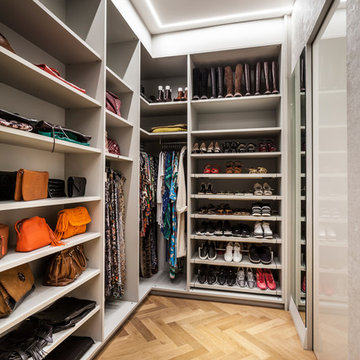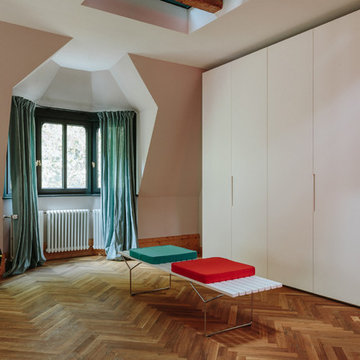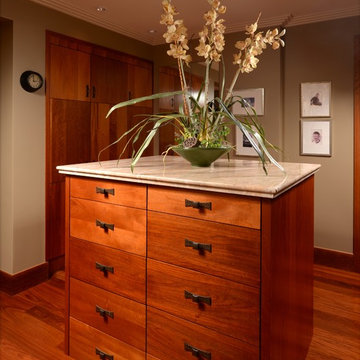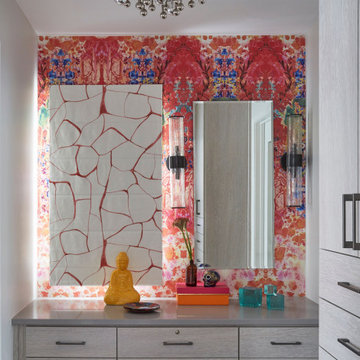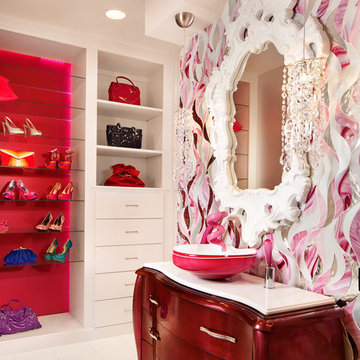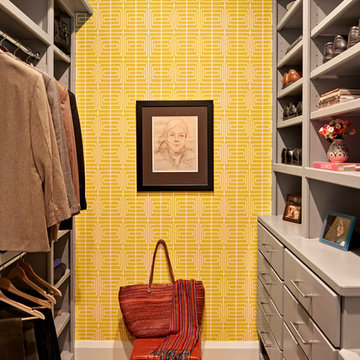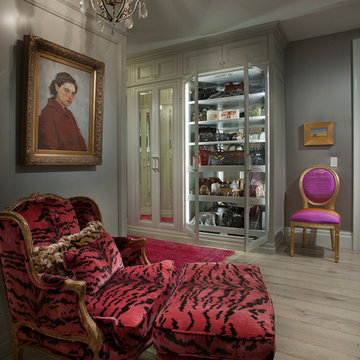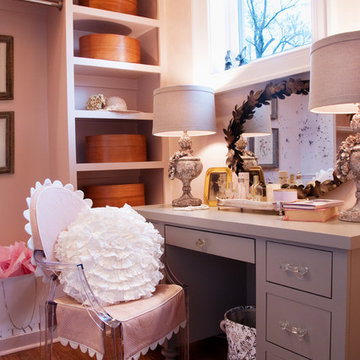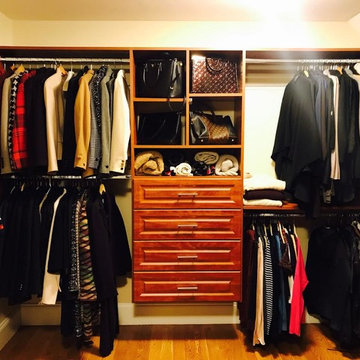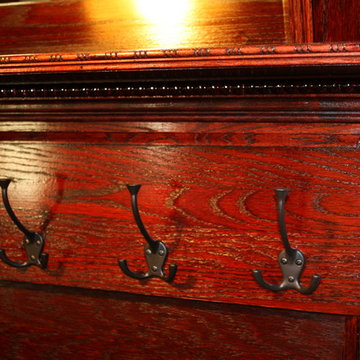Red Storage and Wardrobe Design Ideas
Refine by:
Budget
Sort by:Popular Today
41 - 60 of 231 photos
Item 1 of 3
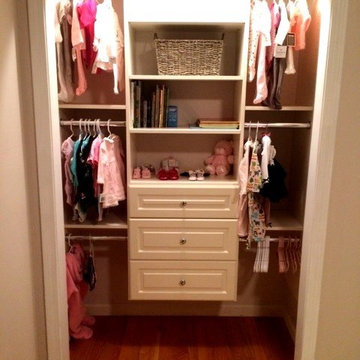
Just because you have a modest reach-in closet doesn't mean you have to settle for modest accommodations. This baby is starting life with her own custom designed closet.
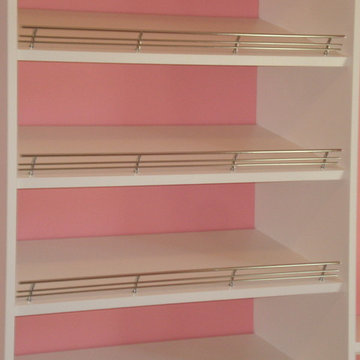
The Closet was created for a 14 year old girl who had an extra bedroom attached to her bedroom. The new "Dream Closet" used the whole bedroom! Photo - John Plake, Owner HSS
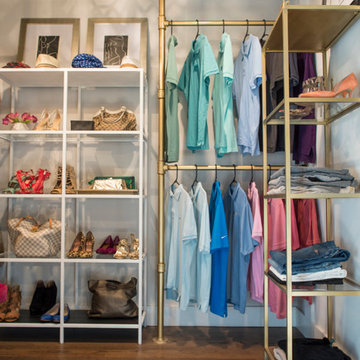
I had an amazing opportunity to partner with Taylor Burke Home, One Kings Lane and Cotton and Quill for the “Style It Challenge” using the Taylor Burke Home X-bench. The timing was perfect; we just finished our master bedroom addition and my closet needed to be amazing.
My head started spinning. I saw brass, black walls, shelves, more brass and I needed a pop of color - a pink velvet bench. We incorporated plumbing pipes, glass shelving units, Taylor Burke Home pendant, Hygge & West wallpaper and a DIY pegboard to make a glamorous, high-end dressing room.
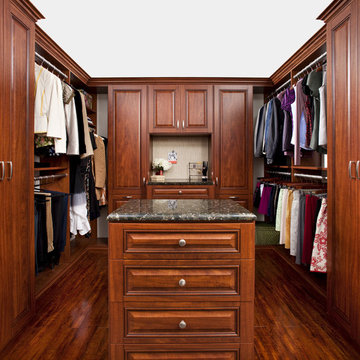
This MBR walk in closet has a very traditional look and lots of storage. Full extension slides, soft close hinges and drawers, an island, glazed mill work finish, as well as matching base and crown moldings.

Austin Victorian by Chango & Co.
Architectural Advisement & Interior Design by Chango & Co.
Architecture by William Hablinski
Construction by J Pinnelli Co.
Photography by Sarah Elliott
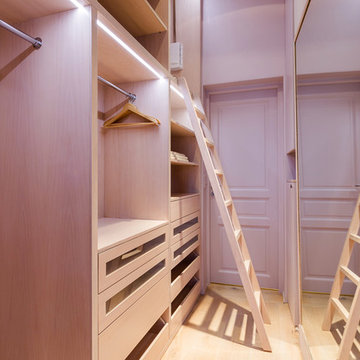
Dressing pleine hauteur en bois massif en latté, laqué blanchi. Le dressing occupe tout le couloir qui relie la salle de bain à la chambre principale. Il se compose de tablettes amovibles, de tirettes à chaussures avec amortisseurs, de tiroirs touche-lâche avec une façade en plexiglass et un encadrement en bois. La partie la plus haute comporte des tringles escamotables qui sont accessibles par une échelle amovible. En face, un grand miroir avec un encadrement de même finition et du même bois. Chaque penderie est équipée d’un éclairage LED intégré._ Vittoria Rizzoli / Photos : Cecilia Garroni-Parisi
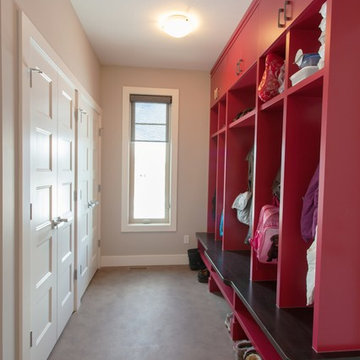
Lino: Omnifloor Illusions 543 Patina.
Walls: HC172 Revere Pewter Benjamin Moore.
Trim: CC-40 Cloud White Benjamin Moore.
Light: 12”clip satin nickel dove white glass WFFM1762-12SN.
Cabinets: flat plywood painted maple veneer.
Red Storage and Wardrobe Design Ideas
3
