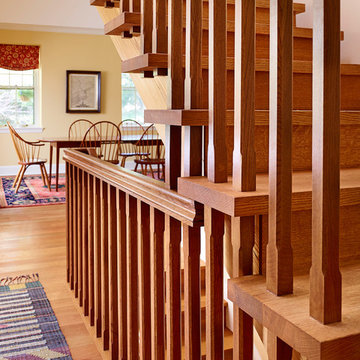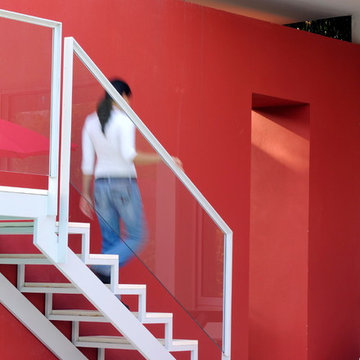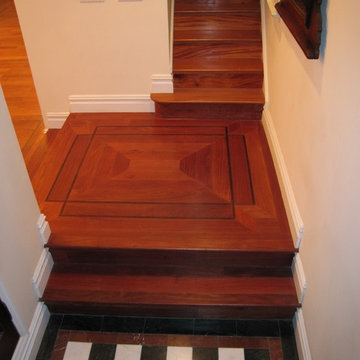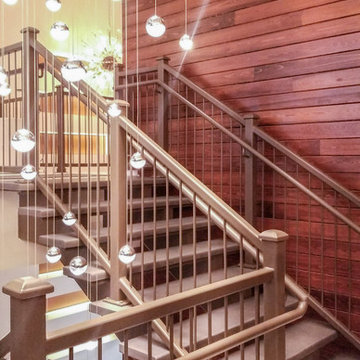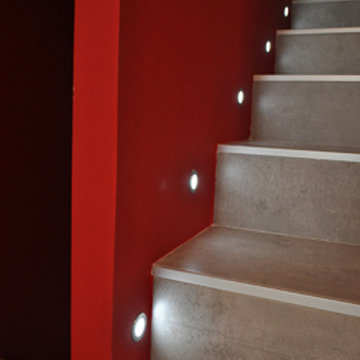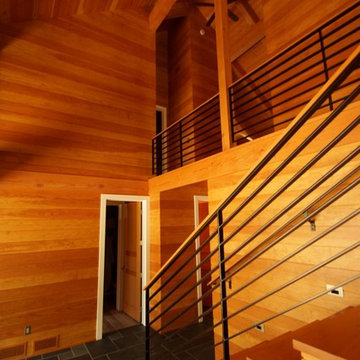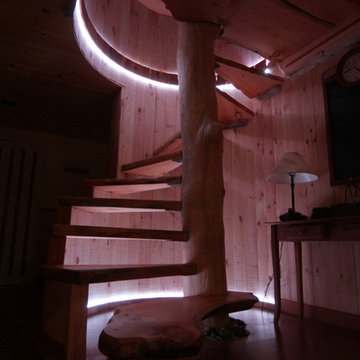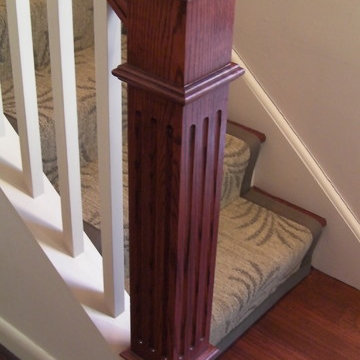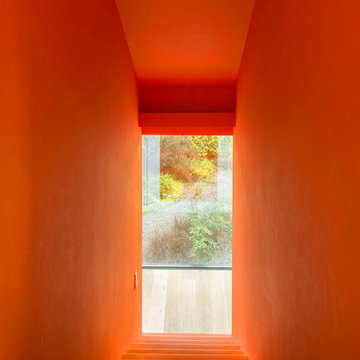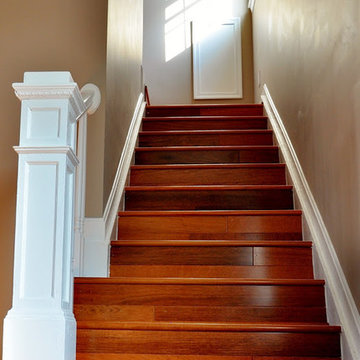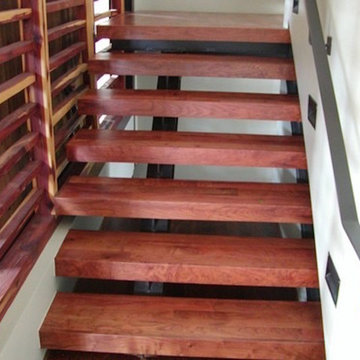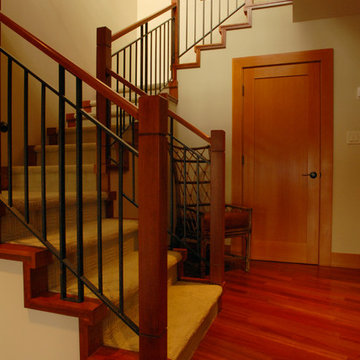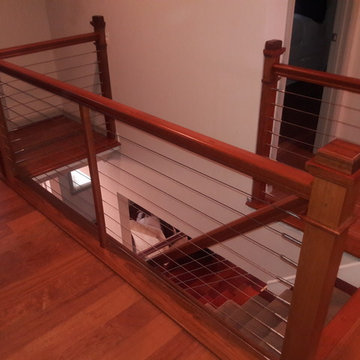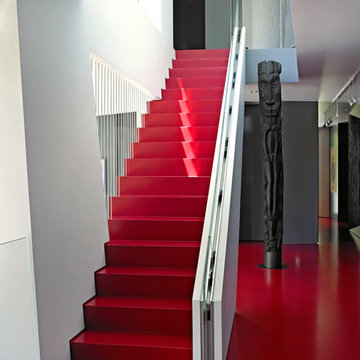Red Straight Staircase Design Ideas
Refine by:
Budget
Sort by:Popular Today
61 - 80 of 217 photos
Item 1 of 3
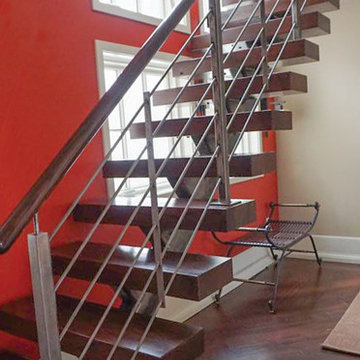
The combination of dark cherry treads as well as the stainless steel newels/posts, stainless steel rods and dark-painted mono stringer, make this staircase into a great focal point for this new home. CSC 1976-2020 © Century Stair Company LLC ® All rights reserved.
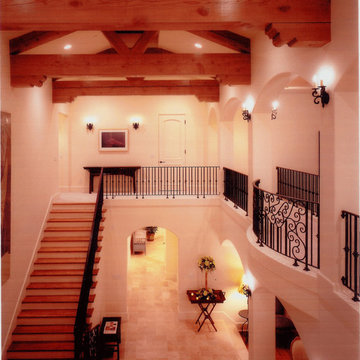
This view of the inner courtyard lets you see the massive beams and trusses with corbels; the 30' skylight is barely visable above them. To the right you see the bridge that traverses between the kids rooms at the front and the master suite at the rear; it features a light "Romeo and Juliet" bow at center span. The treads are Pecan wood with paint grade risers.
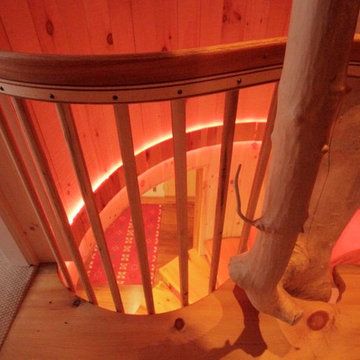
we combined two 1970s shag carpeted ski condos into one.
Updated and looking sharp with a new spiral stairway that glows.
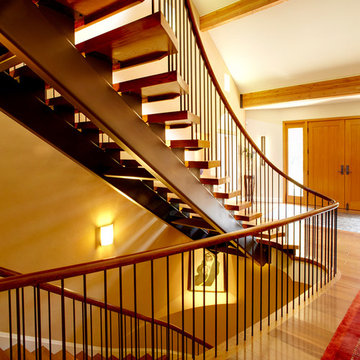
Photography by Michael Biondo Photography ; This stunning green, contemporary home designed to nestle into its steep Westport lot by Ann Sellars and Howard Lathrop of Sellars Lathrop Architects, is beautifully crafted by Domus Constructors. Tight insulation, photovoltaic and thermal solar panels, deep overhangs and Lowen triple pane windows earned builder, Chris Shea, an outstanding 25 HERS rating.
The interior boasts a magnificent free form radius staircase by New England Stair Company, which won a Special Focus Award, and the spectacular two-story library with steel catwalk (pictured) features a secret door to a spiral stair and cigar room. Other notable features include a glass walled wine room, a glass enclosed pentagon shaped sunroom and a Wetstyle tub in the spa bath.
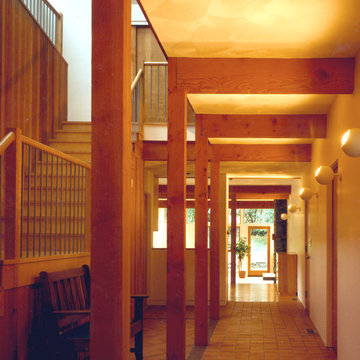
This large addition to a small house built in the 1950s by The Architects Collaborative uses the original formal and material vocabulary to create a dramatic transformation. The new building sits in a slot of space between the existing house and garage and uses their geometry as a format for opening to the landscape and sunlight.
The new building contains -
A music room, bar and spacious
living room with field stone fireplace
New light-filled stair to the second floor
Family library with window seats and skylights
New master bedroom suite overlooks open fields
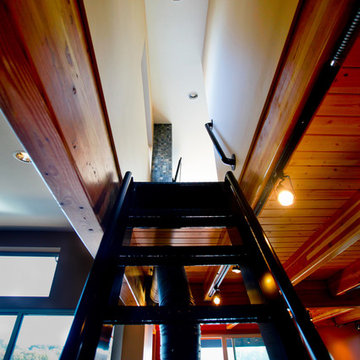
ship's ladder to master bedroom at the new floating residence in SE Portland, Oregon by Integrate Architecture & Planning, p.c.
Red Straight Staircase Design Ideas
4
