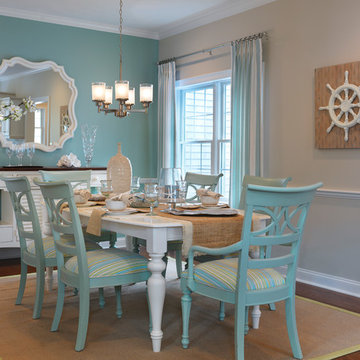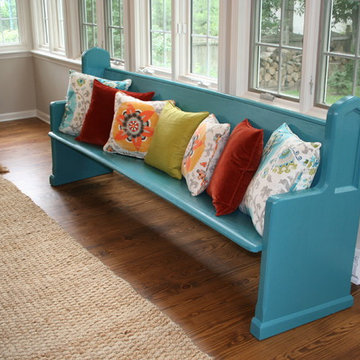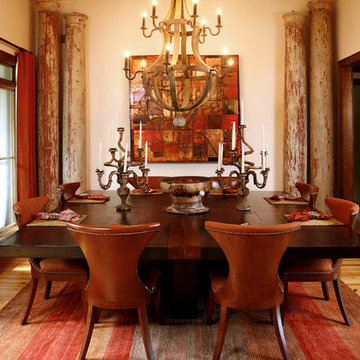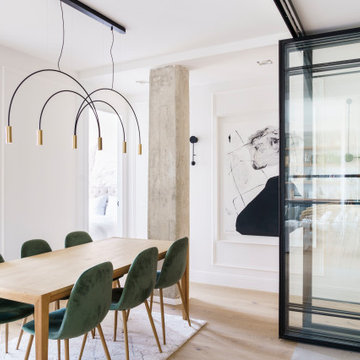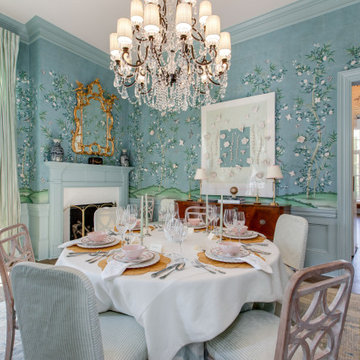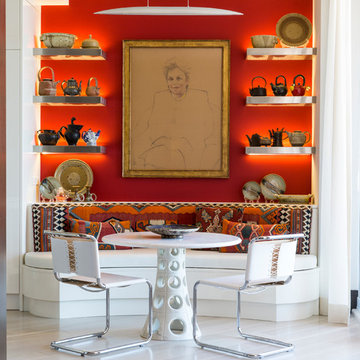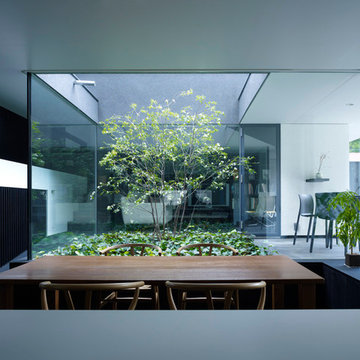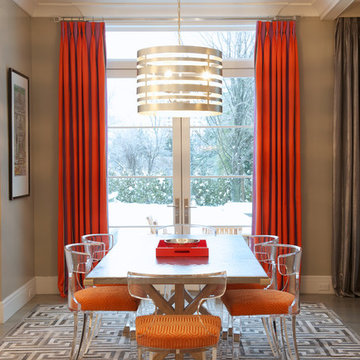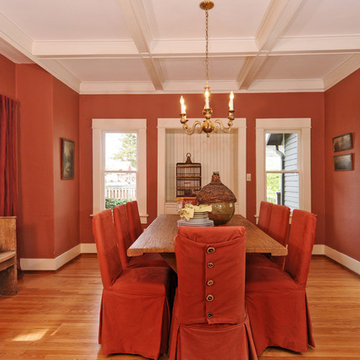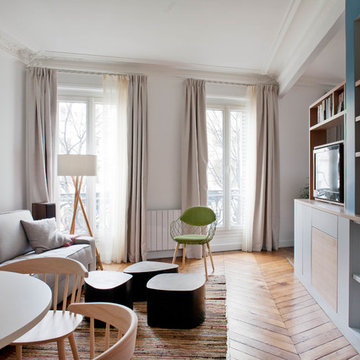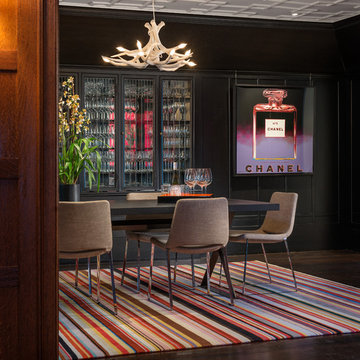Red, Turquoise Dining Room Design Ideas
Refine by:
Budget
Sort by:Popular Today
81 - 100 of 13,711 photos
Item 1 of 3
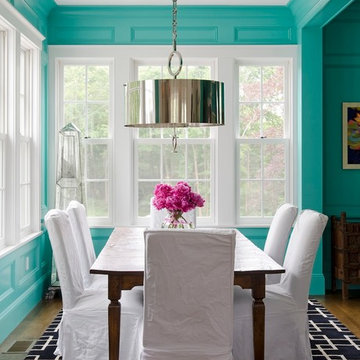
Photographer: James R. Salomon
Contractor: Carl Anderson, Anderson Contracting Services
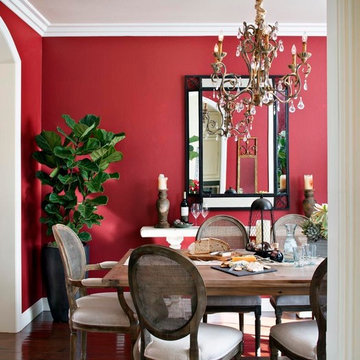
All ready for the next dinner party! Strong red walls set the tone for this elegant-meets-rustic dining table and chairs. A traditional chandelier pairs beautifully with more modern accent furniture and accessories.
Chipper Hatter Architectural Photography
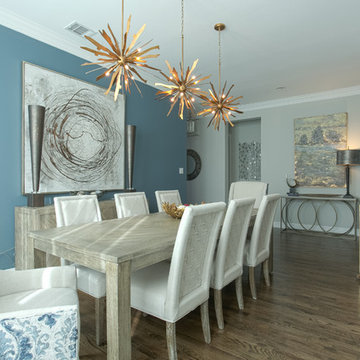
This beautiful dining room has a mix of rustic furnishings with elegant touches to elevate the look. Starburst gold light fixtures immediately draw one's attention. The blue accent wall ties in the blue accents throughout the room. Custom host chairs with a beautiful blue fabric on the back provide the perfect accent to the casual yet sophisticated drapery treatment. The wall gems bring some of the blue color onto the opposite wall, creating an inviting space for entertaining.
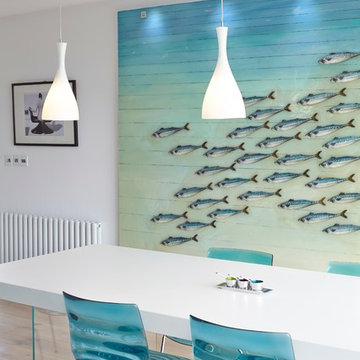
we have managed to track down the artist for this piece - his name is Simon Royer and has studio in Brighton. For more information about his bespoke artwork please visit his website - http://www.simonroyer.co.uk
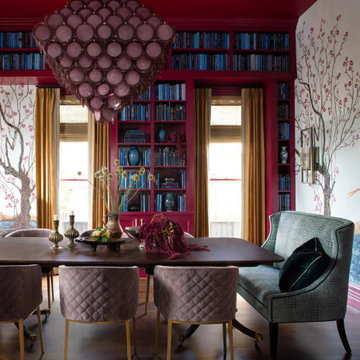
This multi-purpose dining room is an explosion of raspberry, designed to combine the large dining room with the more every day use of a library. The dining room features Andrea Schumacher's Liesl collection wallpaper.
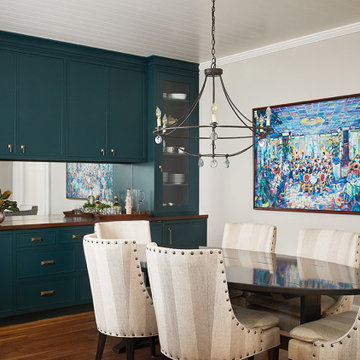
This cozy lake cottage skillfully incorporates a number of features that would normally be restricted to a larger home design. A glance of the exterior reveals a simple story and a half gable running the length of the home, enveloping the majority of the interior spaces. To the rear, a pair of gables with copper roofing flanks a covered dining area that connects to a screened porch. Inside, a linear foyer reveals a generous staircase with cascading landing. Further back, a centrally placed kitchen is connected to all of the other main level entertaining spaces through expansive cased openings. A private study serves as the perfect buffer between the homes master suite and living room. Despite its small footprint, the master suite manages to incorporate several closets, built-ins, and adjacent master bath complete with a soaker tub flanked by separate enclosures for shower and water closet. Upstairs, a generous double vanity bathroom is shared by a bunkroom, exercise space, and private bedroom. The bunkroom is configured to provide sleeping accommodations for up to 4 people. The rear facing exercise has great views of the rear yard through a set of windows that overlook the copper roof of the screened porch below.
Builder: DeVries & Onderlinde Builders
Interior Designer: Vision Interiors by Visbeen
Photographer: Ashley Avila Photography
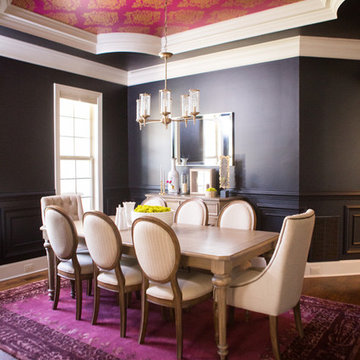
Who says a formal dining room can't be fun? This dining room showcases many exciting features including dark moody walls, a gothic chandelier, a bold custom painted ceiling, and shiny gold accessories.
Photographer: Southern Love Studio
Red, Turquoise Dining Room Design Ideas
5
