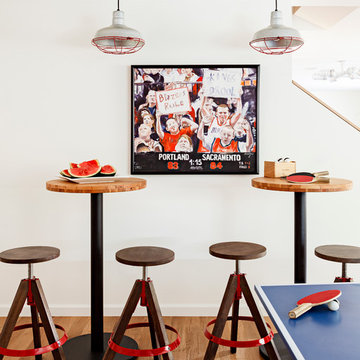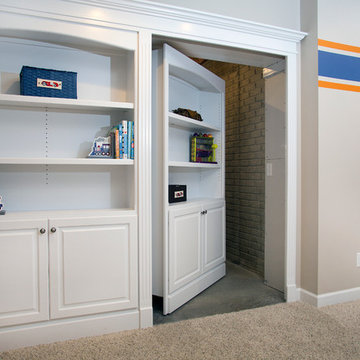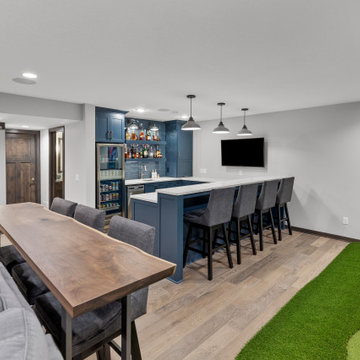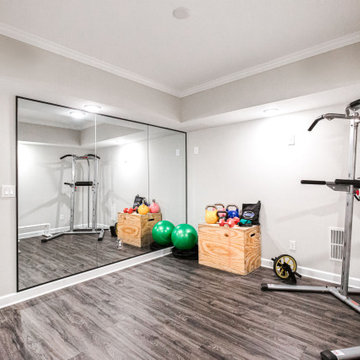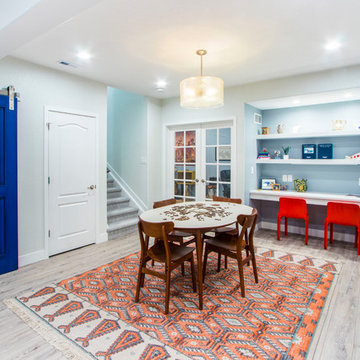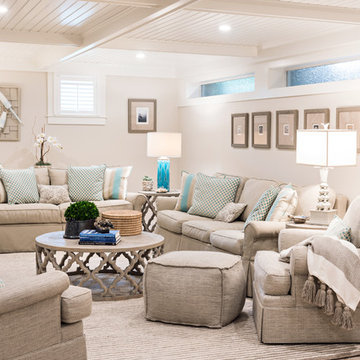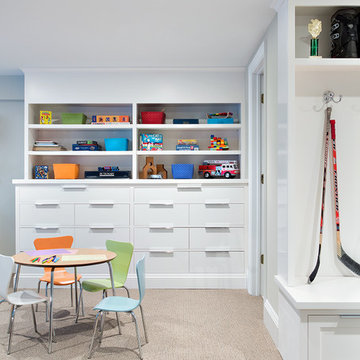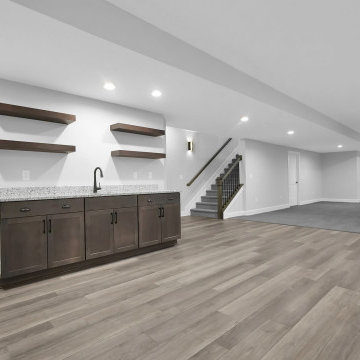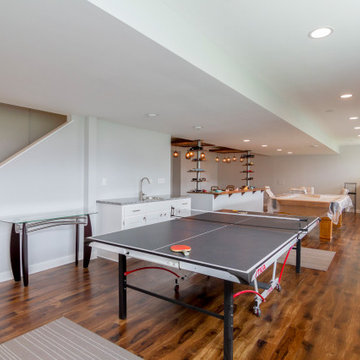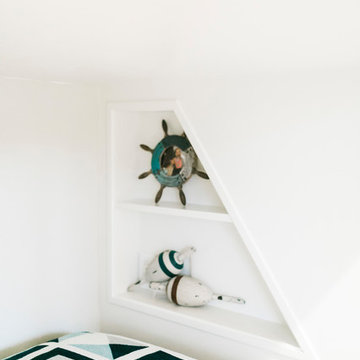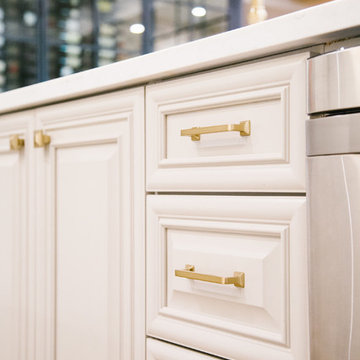Red, White Basement Design Ideas
Refine by:
Budget
Sort by:Popular Today
141 - 160 of 13,395 photos
Item 1 of 3

Originally the client wanted to put the TV on one wall and the awesome fireplace on another AND have lots of seating for guests. We made the TV/Fireplace a focal point and put the biggest sectional we could in there.
Photo: Matt Kocourek

The new addition at the basement level allowed for the creation of a new bedroom space, allowing all residents in the home to have their own rooms.

Living room basement bedroom with new egress window. Polished concrete floors & staged
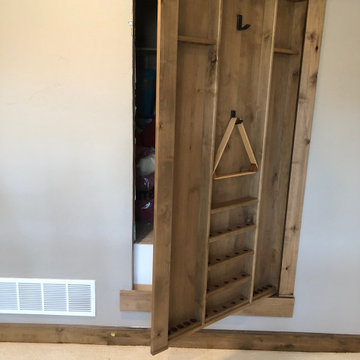
Custom made from knotty alder, pool cue rack that doubles as a hidden door for christmas storage room.
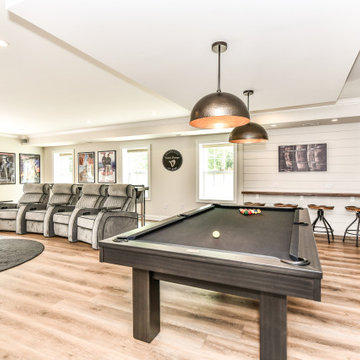
After - this Basement now oozes entertainment appeal! A pool area with built-in perching countertop and a TV area with theater seats provide different ‘zones’ for family and friends to relax and enjoy. New ”Valley” collection luxury vinyl plank (LVP) in the color “Oak” from Mosaic Tile Company makes it feel even more open and airy. Even the family dog agrees and is right at home in the new space!
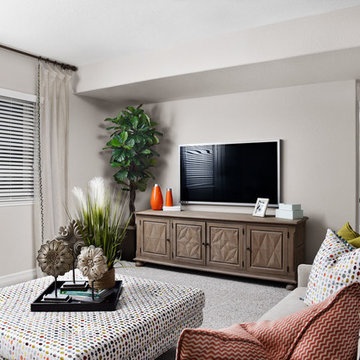
Basement | Visit our website to see where we’re building the Coronado plan in Colorado! You’ll find photos, interactive floor plans and more.
The main floor of the Coronado model provides spaces for working and entertaining. Just off the entry are a study and a powder room. At the back of the home, you’ll find an open great room, dining room and kitchen, complete with center island and walk-in pantry. Upstairs, enjoy a convenient laundry, a versatile loft and three generous bedrooms, including a lavish master suite with an attached bath and expansive walk-in closet. At some communities, personalization options may include additional bedrooms, a sunroom and a finished basement!
Red, White Basement Design Ideas
8
