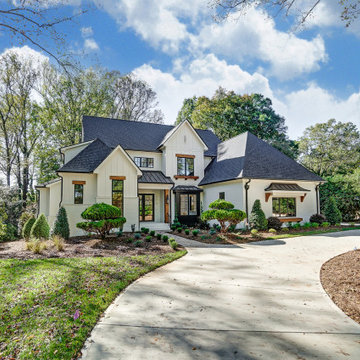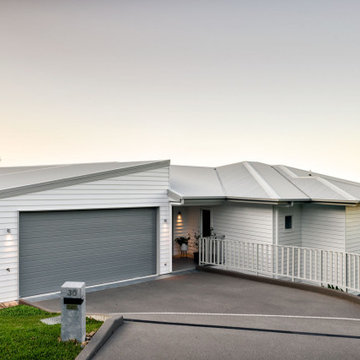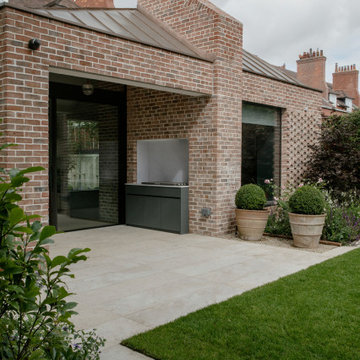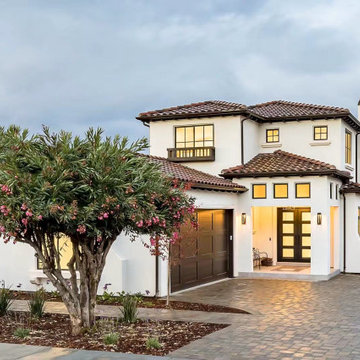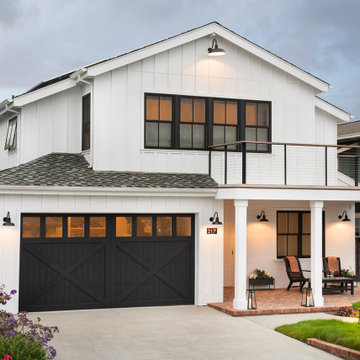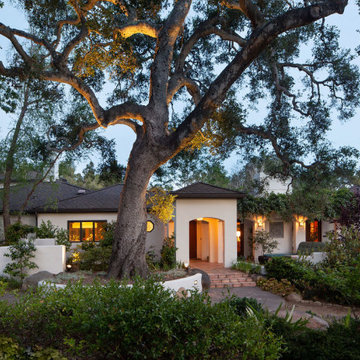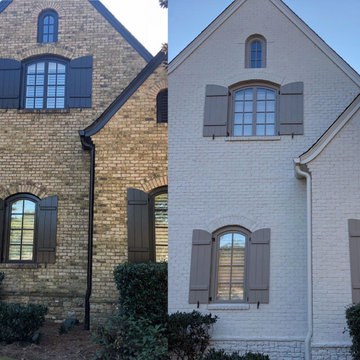Red, White Exterior Design Ideas
Refine by:
Budget
Sort by:Popular Today
61 - 80 of 95,700 photos
Item 1 of 3
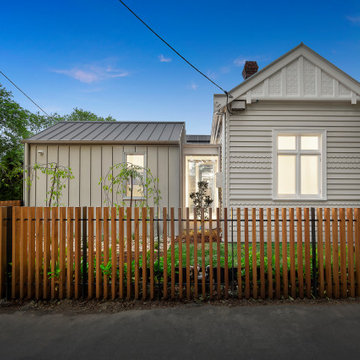
The front of the house has a heritage front on one side and a tin area on the other. The fence is a contemporary wooden style

The covered porches on the front and back have fans and flow to and from the main living space. There is a powder room accessed through the back porch to accommodate guests after the pool is completed.

One of our most poplar exteriors! This modern take on the farmhouse brings life to the black and white aesthetic.
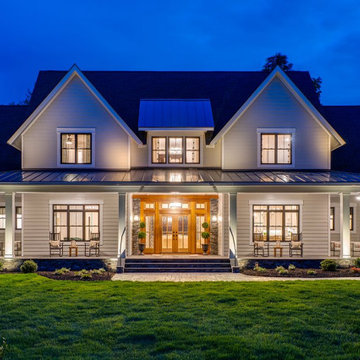
This modern farmhouse plan is all about easy living. The exterior shows off major curb appeal, while the interior sports a contemporary floor plan that is spacious and open.
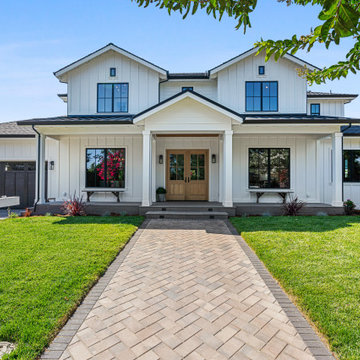
Front facade of a modern farmhouse in Willow Glen, San Jose. Constructed in 2020. Andersen doors and windows
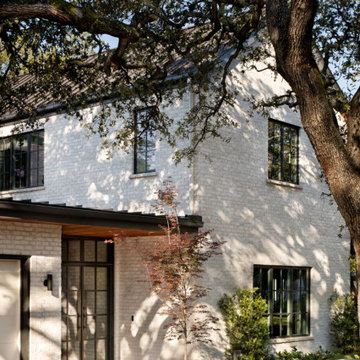
Lush trees interact with the house's white brick facade, creating a dynamic contrast. Contemporary finishes and materials compliment the brick exterior and compliment the surroundings homes.
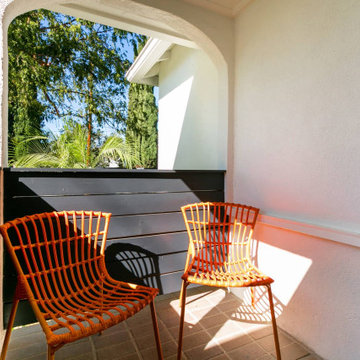
Exterior of our Sherman Oaks remodel with garden lined pathway to the front entrance. Black trim accentuates the front door and windows against white stucco. Small craftsman front porch with black lantern.
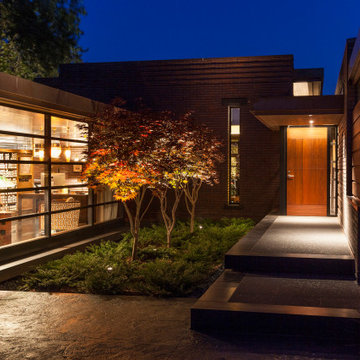
A tea pot, being a vessel, is defined by the space it contains, it is not the tea pot that is important, but the space.
Crispin Sartwell
Located on a lake outside of Milwaukee, the Vessel House is the culmination of an intense 5 year collaboration with our client and multiple local craftsmen focused on the creation of a modern analogue to the Usonian Home.
As with most residential work, this home is a direct reflection of it’s owner, a highly educated art collector with a passion for music, fine furniture, and architecture. His interest in authenticity drove the material selections such as masonry, copper, and white oak, as well as the need for traditional methods of construction.
The initial diagram of the house involved a collection of embedded walls that emerge from the site and create spaces between them, which are covered with a series of floating rooves. The windows provide natural light on three sides of the house as a band of clerestories, transforming to a floor to ceiling ribbon of glass on the lakeside.
The Vessel House functions as a gallery for the owner’s art, motorcycles, Tiffany lamps, and vintage musical instruments – offering spaces to exhibit, store, and listen. These gallery nodes overlap with the typical house program of kitchen, dining, living, and bedroom, creating dynamic zones of transition and rooms that serve dual purposes allowing guests to relax in a museum setting.
Through it’s materiality, connection to nature, and open planning, the Vessel House continues many of the Usonian principles Wright advocated for.
Overview
Oconomowoc, WI
Completion Date
August 2015
Services
Architecture, Interior Design, Landscape Architecture
Red, White Exterior Design Ideas
4



