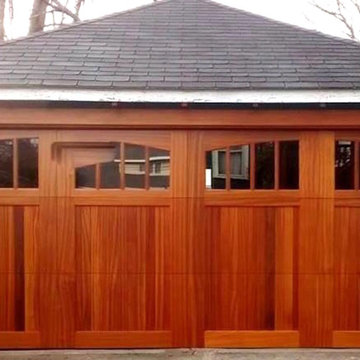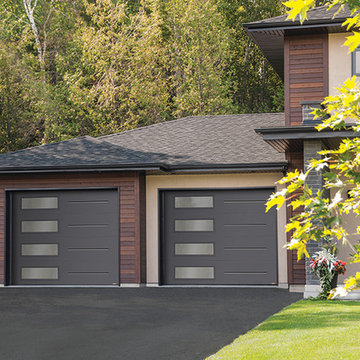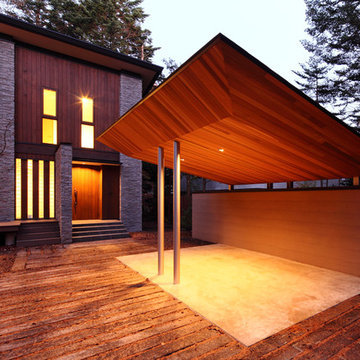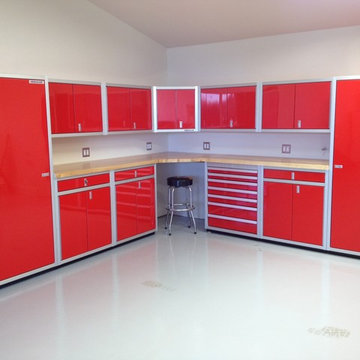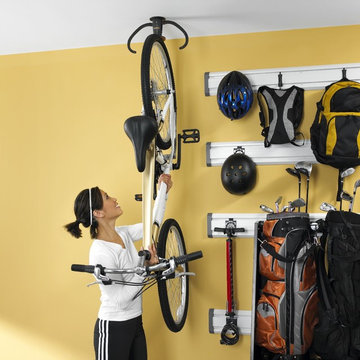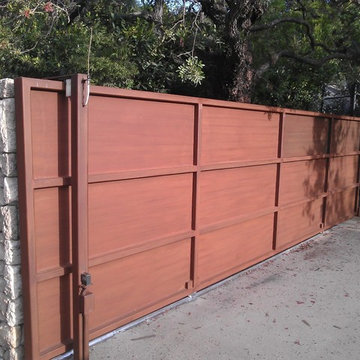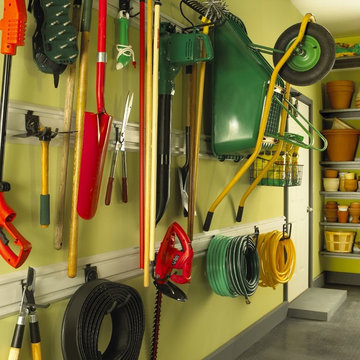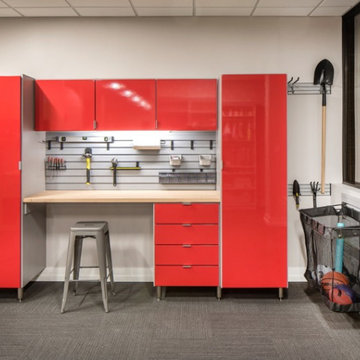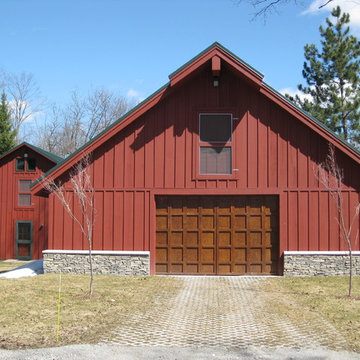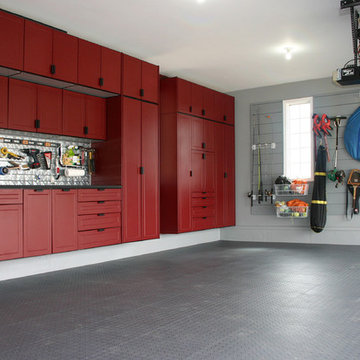Red, Yellow Garage Design Ideas
Refine by:
Budget
Sort by:Popular Today
161 - 180 of 1,624 photos
Item 1 of 3
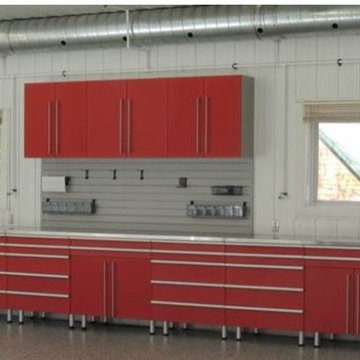
Garage cabinet project features, many different types of lower cabinets, slatwall and accessories, tall cabinets, long clean look to the system, stainless steel counter top
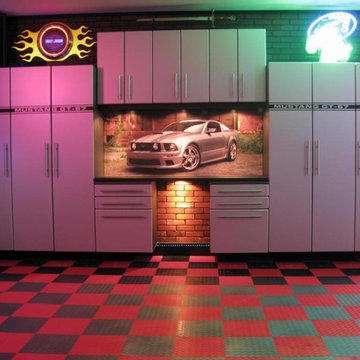
This is a route 66 theme garage / Man Cave located in Sylvania, Ohio. The space is about 600 square feet, standard two / half car garage, used for parking and entertaining. More people are utilizing the garage as a flex space. For most of us it's the largest room in the house. This space was created using galvanized metal roofing material, brick paneling, neon signs, retro signs, garage cabinets, wall murals, pvc flooring and some custom work for the bar.

This exclusive guest home features excellent and easy to use technology throughout. The idea and purpose of this guesthouse is to host multiple charity events, sporting event parties, and family gatherings. The roughly 90-acre site has impressive views and is a one of a kind property in Colorado.
The project features incredible sounding audio and 4k video distributed throughout (inside and outside). There is centralized lighting control both indoors and outdoors, an enterprise Wi-Fi network, HD surveillance, and a state of the art Crestron control system utilizing iPads and in-wall touch panels. Some of the special features of the facility is a powerful and sophisticated QSC Line Array audio system in the Great Hall, Sony and Crestron 4k Video throughout, a large outdoor audio system featuring in ground hidden subwoofers by Sonance surrounding the pool, and smart LED lighting inside the gorgeous infinity pool.
J Gramling Photos
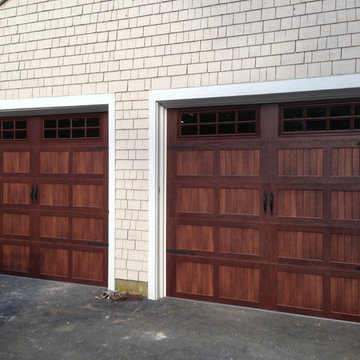
CHI model 5216 in mahogany accent woodtone with square stockton glass. Installed by Mortland Overhead Door.
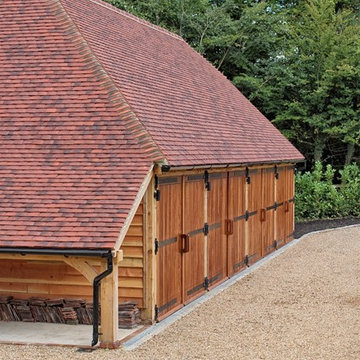
A large four bay barn near Sussex / Surrey boarders. This project included handamde gates to match the hardwood doors we fitted to the front. All of our oak framed garage structures are designed to show lots of detail and chunky oak work which we believe makes a notable difference to the presentation of the buidling.
Contact us to request a brochure and to see our Classic designs
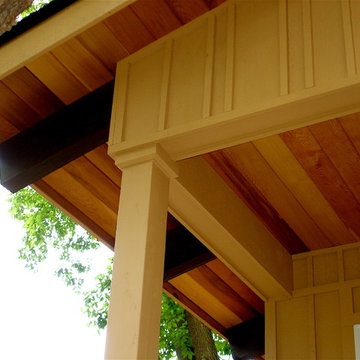
A South Minneapolis Garage project designed by Rehkamp Larson Architects, built by Home Restoration Services. Photos by Greg Schmidt.
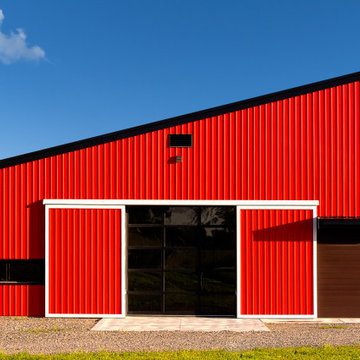
Designed to be a relative to their “cool, red, carriage house” [which is yet to be built], this building is a contemporary take on a traditional building typology. The design of the project could be considered shy or introverted, as its dark and subdued elevation faces the busy highway, while the bright and tall elevation reaches out to their acres of property. The stepped window heights are designed specifically for the spaces within, while the shed roof and site orientation are primed for future solar panel installation.
The VERY pleased owners tell us it has gotten some very interesting feedback. “Lots of people love it and lots of people hate it. And we wouldn’t have it any other way.”
Photography by: Devon Pastorius
www.devonpastorius.com
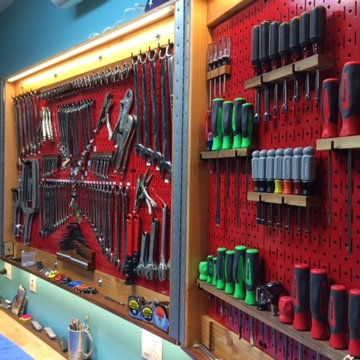
Organized to perfection! Wall Control Red Metal Pegboard being used here in a custom pegboard cabinet. Customer Clark created a beautiful wooden hinged pegboard cabinet that can be opened and closed. A very creative, functional, and attractive use of Wall Control Metal Pegboard. Thanks for the great customer submission Clark!
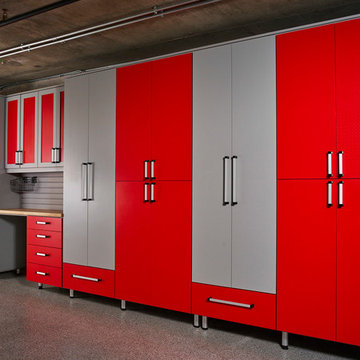
Who says a garage has to house only cars and tools? We specialize in transforming your garage into a craft room, home gym, playroom, or the ultimate man cave. Our designers will work with you to determine the best built-in shelves and cabinets for your gym equipment, pool cues and home bar for socializing. We also offer overhead storage, organizers for the walls and racks for sports equipment, not to mention a full line of flooring options that give your garage floor a sleek appearance while being slip resistant and easy to clean.
Red, Yellow Garage Design Ideas
9
