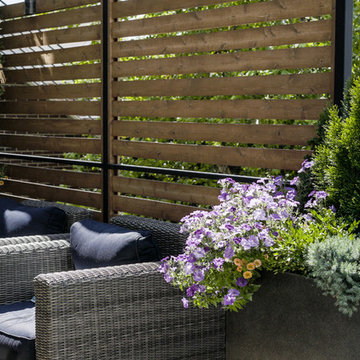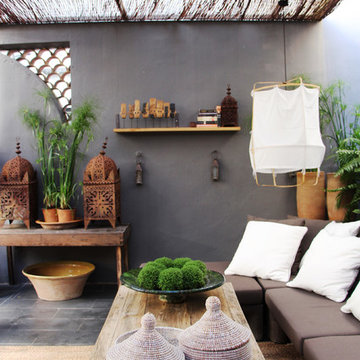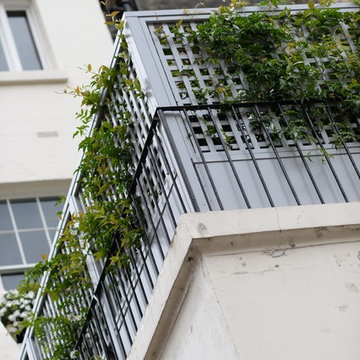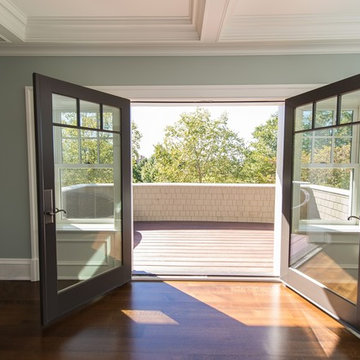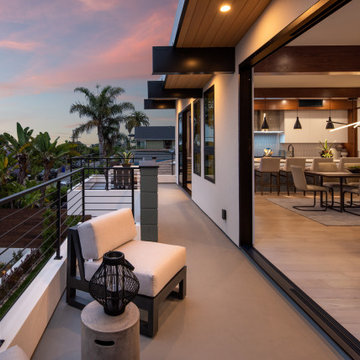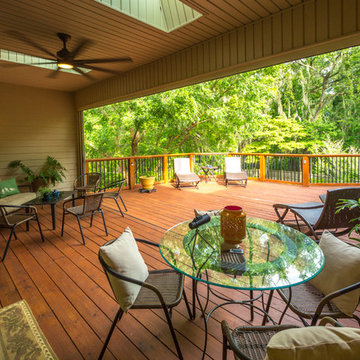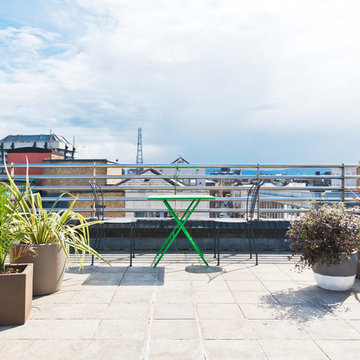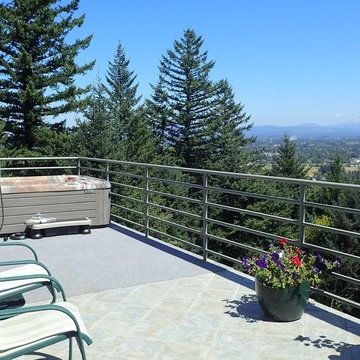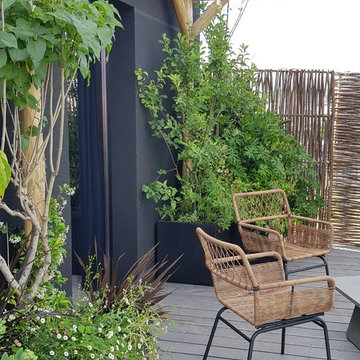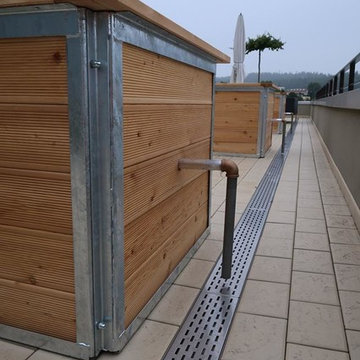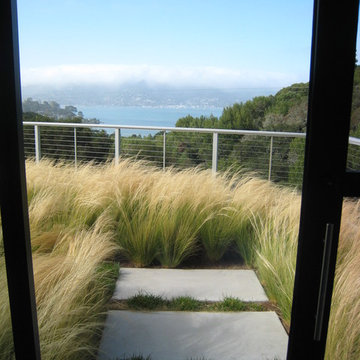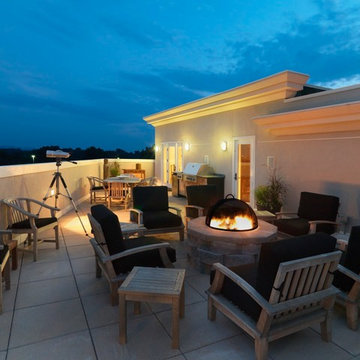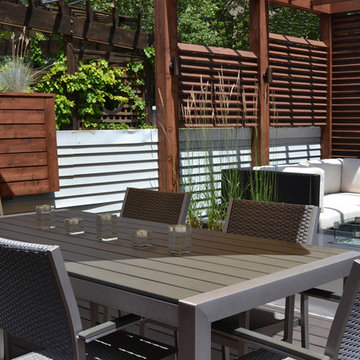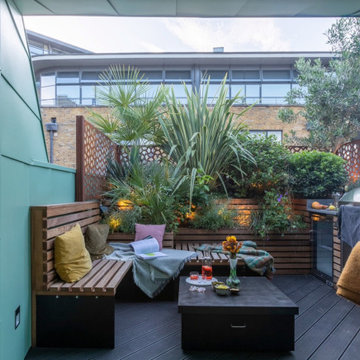Rooftop Deck Design Ideas
Refine by:
Budget
Sort by:Popular Today
221 - 240 of 1,662 photos
Item 1 of 3
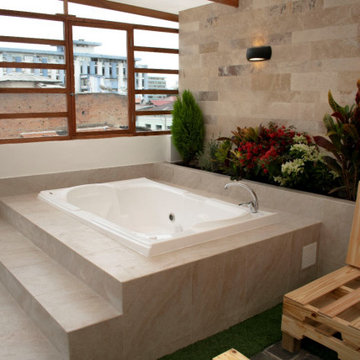
Intervención en una terraza de una vivienda familiar a la que querían transformar a un espacio muy acogedor dedicado a su bienestar.
Se logró dar vida propia a este espacio. Combinando elementos naturales como aire, agua y tierra. Se realizó el mobiliario con palets para ajustarnos al presupuesto del cliente.
TRABAJO REALIZADO:
Preparación del sitio de trabajo.
Trabajos de albañilería.
Asesoría en compra de acabados.
Instalaciones hidrosanitarias nuevas.
Instalación de tubería de cobre para todos los puntos de agua.
Instalaciones eléctricas nuevas.
Diseño, fabricación e instalación de mobiliario.
Trabajos de enlucido y pintura del espacio.
Instalación de cerámica y travertino.
Instalación de hidromasaje.
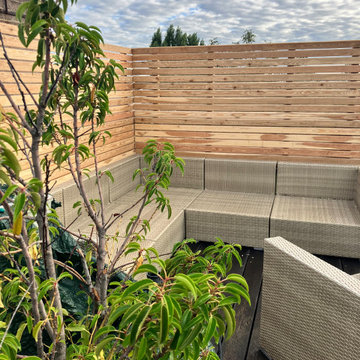
Sichtschutzwände aus Rhombusleisten hinter einer Sitzgruppe auf einer Dachterrasse

Ipe flooring, corrugated galvalum service counter base, massive umbrella shade structure, industrial lighting, artificial turf. literally no maintenance material. tyrone mitchell
photopoet
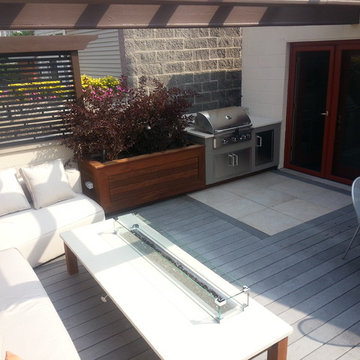
This once was a small cluttered space so we decided to open the floor plan up and give this space a bit of contemporary flare. We created small rooms with soft plantings within the surrounding perimeter walls. porcelain tiles in the Kitchen area. repainted existing doors to add a splash of color. Designed built and installed firetable. Ipe Planters and our custom lasercut aluminum trellis which gives this a nice private area Donald Maldonado
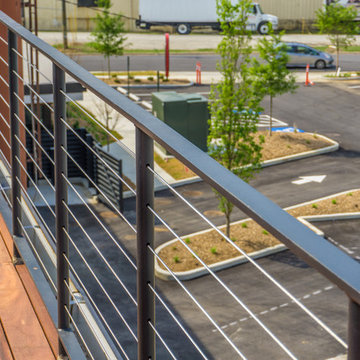
A commercial restoration with Tigerwood Decks and Cedar Siding located in Atlanta's Armour Yard district.
Developed by: Third & Urban Real Estate
Designed by: Smith Dalia Architects
Built by: Gay Construction
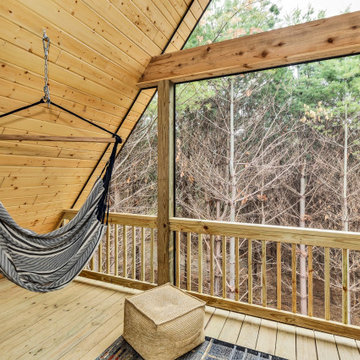
This private third story screened deck is accessible only through the owner's suite in the loft. A ground level deck is available on the front, and a second story deck sits below this one and is accessed via the back hall as well as the main floor owner's suite.
Each deck is 8' deep and 23' wide.
The secluded setting in the pine forest is peaceful, especially at sunrise.
Durable materials were chosen for the exterior in an effort to reduce maintenance in the wooded location.
Rooftop Deck Design Ideas
12
