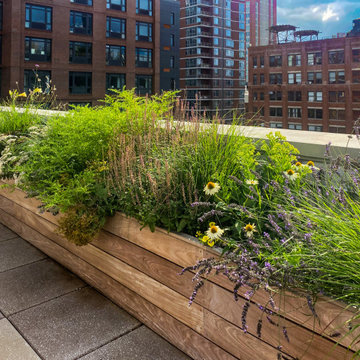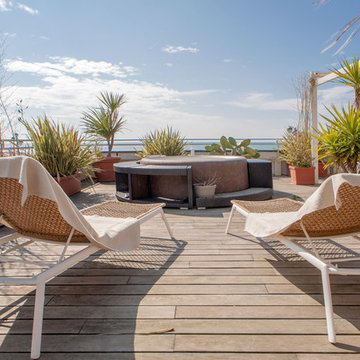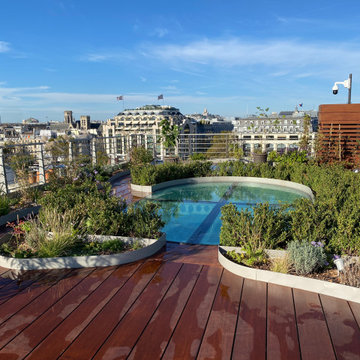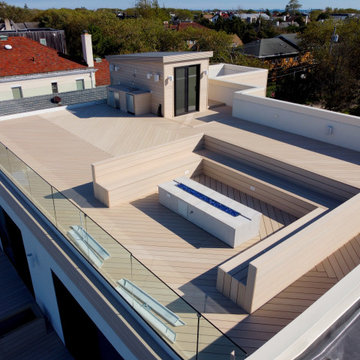Rooftop Deck Design Ideas
Refine by:
Budget
Sort by:Popular Today
1 - 20 of 273 photos
Item 1 of 3

cucina esterna sul terrazzo ci Cesar Cucine e barbeque a gas di weber
pensilina in vetro e linea led sotto gronda.
Parete rivestita con micro mosaico di Appiani colore grigio.

Moving through the kitchenette to the back seating area of the rooftop, a classic lodge-style hot tub is a pleasant surprise. Enclosed around the back three sides, the patio gains some privacy thanks to faux hedge fencing.
Photo: Adrienne DeRosa Photography © 2014 Houzz
Design: Cortney and Robert Novogratz
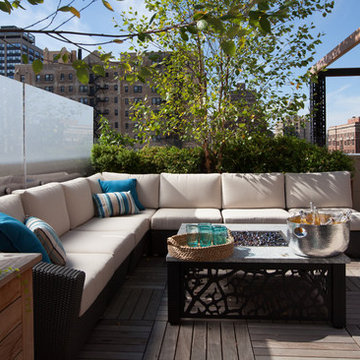
Lounge at the bar area with a signature Kimera Fire table, Frosted glass for privacy.
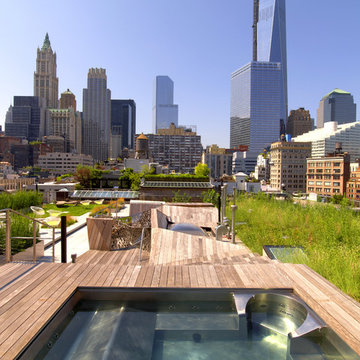
Stainless steel spa with a bucket seat, lounger seats and multiple depth seating.
84" x 96" x 36"
Photographer: Eric Laignel

Il terrazzo ha un'atmosfera di quiete naturale da cui il caos della città sembra un ricordo remoto. Avvolto da piante multiformi porta all'interno della casa tutta la semplice bellezza e i profumi della natura mediterranea, come un piccolo hortus conclusus domestico, oggi più prezioso che mai.
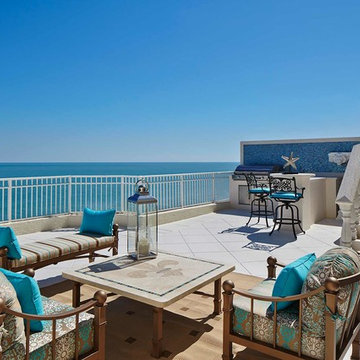
Penthouse rooftop in Jupiter Island. Outdoor furniture matching the view! Venitian style mixed with Palm Beach views create a warm open space with outdoor kitchen and spa. The ocean is as much a part of the design as the fabric and tile options, chosen to accent the rich blue color. Robert Brantley Photography
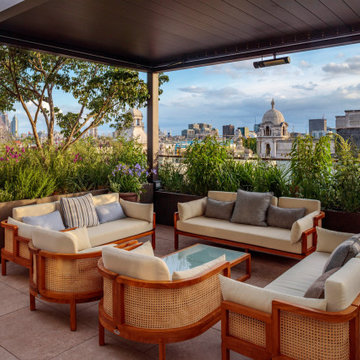
This penthouse apartment situated in the heart of the capitol demanded a stunning and inviting roof garden to really give the client a stunning outside space in the ultimate Urban setting. Working with the Landscaper, we helped develop this amazing covered seating pergola. The design incorporated an extruded aluminium framework with motorised aluminium louvres to give the client shade control but to give the space weather protection. We then included remote operated LED perimeter lighting within the roof along with an integrated heater.

Rising amidst the grand homes of North Howe Street, this stately house has more than 6,600 SF. In total, the home has seven bedrooms, six full bathrooms and three powder rooms. Designed with an extra-wide floor plan (21'-2"), achieved through side-yard relief, and an attached garage achieved through rear-yard relief, it is a truly unique home in a truly stunning environment.
The centerpiece of the home is its dramatic, 11-foot-diameter circular stair that ascends four floors from the lower level to the roof decks where panoramic windows (and views) infuse the staircase and lower levels with natural light. Public areas include classically-proportioned living and dining rooms, designed in an open-plan concept with architectural distinction enabling them to function individually. A gourmet, eat-in kitchen opens to the home's great room and rear gardens and is connected via its own staircase to the lower level family room, mud room and attached 2-1/2 car, heated garage.
The second floor is a dedicated master floor, accessed by the main stair or the home's elevator. Features include a groin-vaulted ceiling; attached sun-room; private balcony; lavishly appointed master bath; tremendous closet space, including a 120 SF walk-in closet, and; an en-suite office. Four family bedrooms and three bathrooms are located on the third floor.
This home was sold early in its construction process.
Nathan Kirkman

A detail of the rooftop planting for an innovative property in Fulham Cemetery - the house featured on Channel 4's Grand Designs in January 2021. The design had to enhance the relationship with the bold, contemporary architecture and open up a dialogue with the wild green space beyond its boundaries.
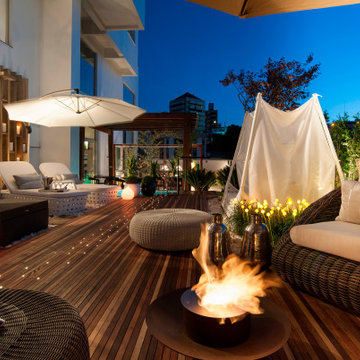
Portable Ecofireplace Fire Pit with Stainless Steel ECO 35 burner and recycled, discarded agricultural plow disks weathering Corten steel encasing. Thermal insulation made of rock wool bases and refractory tape applied to the burner.
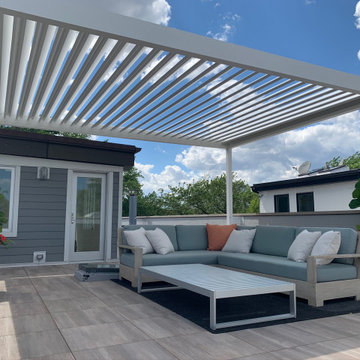
This stunning pergola is made of aluminum and its remote controlled louver system allows for sun, shade or waterproof cover any day of the year with the click of a button. The sleek and seamless design also integrates LED lighting for evening enjoyment. The deck also incorporates sleek porcelain tiles and outdoor accessories.
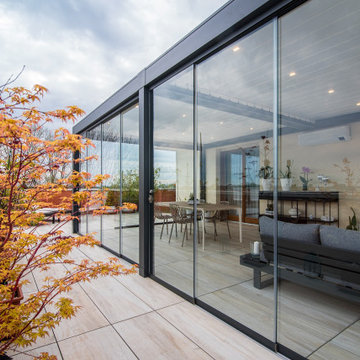
La pergola bioclimatica rappresenta un nuovo ambiente da vivere tutto l'anno da cui godere della vista sull'ambiente circostante.
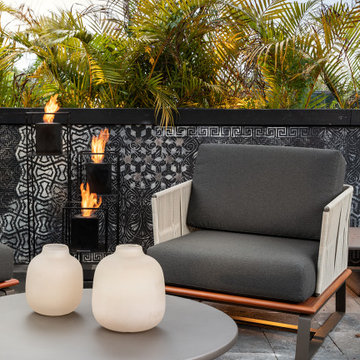
Portable Ecofireplace with weathering Corten steel encasing. Thermal insulation made of rock wool bases and refractory tape applied to the burner.
Rooftop Deck Design Ideas
1

