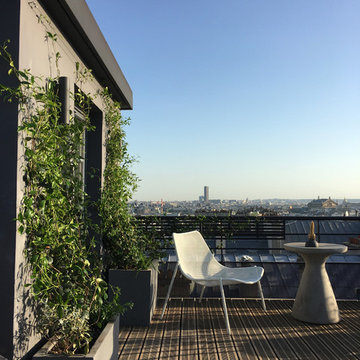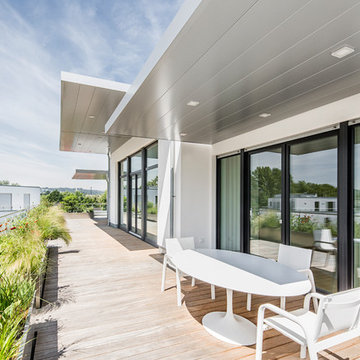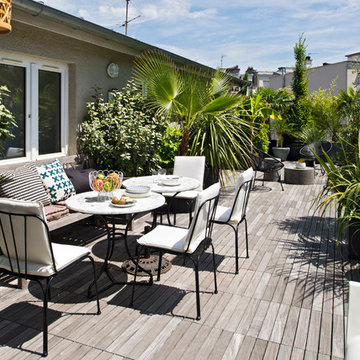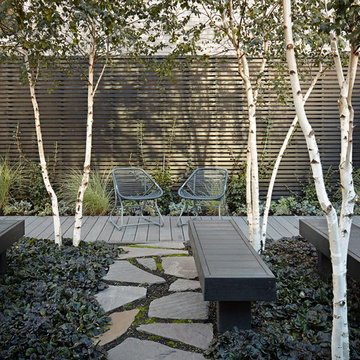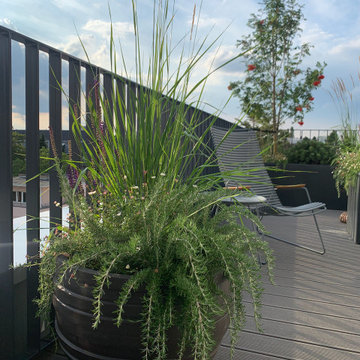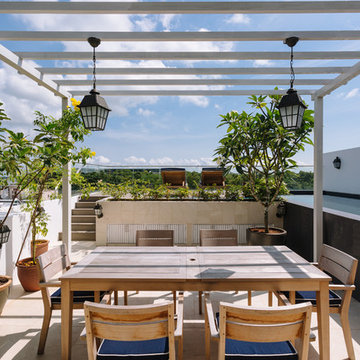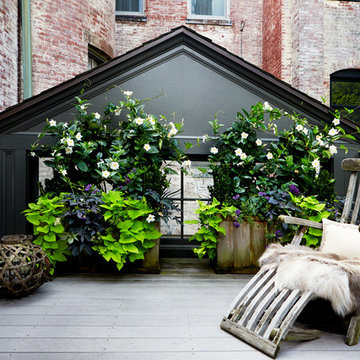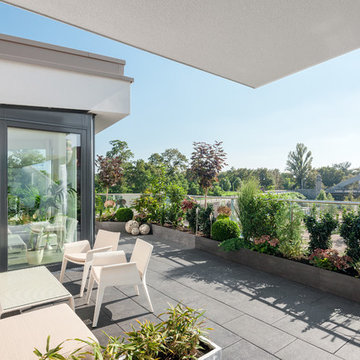Rooftop Deck Design Ideas with a Container Garden
Refine by:
Budget
Sort by:Popular Today
1 - 20 of 536 photos
Item 1 of 3
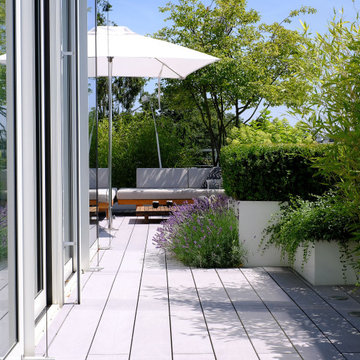
Gemütliche Sitzecke welche direkt an den Wohn-Essbereich des Penthouses angrenzt. Durch die großen Schiebefester können im Sommer die Grenzen zwischen innen und außen verschwinden und die Terrasse wird zum Wohnzimmer. Aber auch im Winter ist die Terrasse bei diesem Penthouse immer Teil des Raumes, da der Blick ungestört nach draußen kommt.
Bei jedem Wetter schön sind die Premium WPC Dielen von MYDECK, die keine aufwendige Pflege brauchen. Das enthaltene Holz aus nachhaltiger Forstwirtschaft wird von recycelbarem Polyethylen ummantelt und so vor Witterungseinflüssen geschützt. Das lineare Design der splitterfreien Premium WPC Dielen fügt sich bildschön in das moderne Ambiente der Terrasse ein.
Die die Terrasse umgebenden Hochbeete sind in unterschiedlichen Hohen und Tiefen umgesetzt. Die zum Teil immergrünen Pflanzen dienen auch als Sichtschutz auf der Terrasse. Es finden sich aber auch zahlreiche saisonale Pflanzen auf der Terrasse wie Lavendel, verschiedene Blumen und Bäume wie die Zwergbirne, welche jahreszeitliche Akzente setzen.

Shaded nook perfect for a beach read. Photography: Van Inwegen Digital Arts.

This rooftop garden on Manhattan's Upper East Side features an ipe pergola and fencing that provides both shade and privacy to a seating area. Plantings include spiral junipers and boxwoods in terra cotta and Corten steel planters. Wisteria vines grow up custom-built lattices. See more of our projects at www.amberfreda.com.
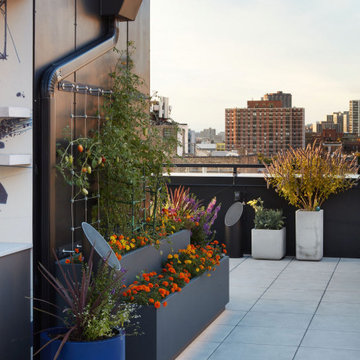
This expansive outdoor deck and garden is the ultimate in luxury entertaining, lounging, dining and includes amenities for shade, a vegetable garden, outdoor seating, outdoor dining, grilling and a glass enclosure with heaters to get the most enjoyment and extended use year round.
Rooftopia incorporated multiple customized Renson pergolas into the central dining and lounge areas. Each of three Renson pergola systems and their unique features are controlled with the touch of a button. The motorized overhead louvers can be enjoyed open or fully closed to provide shade and a waterproof cover. Each pergola has integrated dimmable LED lighting in the roof blades or louvers. The seating and lounge area was designed with gorgeous modern furnishings and a luxurious fire table. The lounge area can be fully enclosed by sliding glass panels around its walls, to capture the heat from the fire table and integrated Renson heaters. A privacy and shade screen can also be retractable at the west to offer another layer of protection from the intensity of the setting sun. The lounges also feature an integrated sound system and mobile TV cabinet so the space can be used year round to stay warm and cozy while watching a movie or a football game.
The outdoor kitchen and dining area features appliances by Hestan and highly customized concrete countertops with matching shelves mounted on the wall. The aluminum cabinets are custom made by Urban Bonfire and feature accessories for storing kitchen items like dishes, appliances, beverages, an ice maker and receptacles for recycling and refuse. The Renson pergola over the dining area also integrates a set of sliding loggia panels to offer a modern backdrop, add privacy and block the sun.
Rooftopia partnered with the talented Derek Lerner for original artwork that was transformed into a large-scale mural, and with the help of Chicago Sign Systems, the artwork was enlarged, printed and installed as one full wall of the penthouse. This artwork is truly a special part of the design.
Rooftopia customized the design of the planter boxes in partnership with ORE Designs to streamline the look and finish of the metal planter containers. Many of the planter boxes also have toe kick lighting to improve the evening ambiance. Several large planters are home to birch trees, ornamental grasses, annual flowers and the design incorporates containers for seasonal vegetables and an herb garden.
Our teams partnered with Architects, Structural engineers, electricians, plumbers and sound engineers to upgrade the roof to support the pergola systems, integrate lighting and appliances, an automatic watering system and outdoor sound systems. This large residential roof deck required a multi year development, permitting and installation timeline, proving that the best things are worth the wait.

Il terrazzo ha un'atmosfera di quiete naturale da cui il caos della città sembra un ricordo remoto. Avvolto da piante multiformi porta all'interno della casa tutta la semplice bellezza e i profumi della natura mediterranea, come un piccolo hortus conclusus domestico, oggi più prezioso che mai.

This brick and limestone, 6,000-square-foot residence exemplifies understated elegance. Located in the award-wining Blaine School District and within close proximity to the Southport Corridor, this is city living at its finest!
The foyer, with herringbone wood floors, leads to a dramatic, hand-milled oval staircase; an architectural element that allows sunlight to cascade down from skylights and to filter throughout the house. The floor plan has stately-proportioned rooms and includes formal Living and Dining Rooms; an expansive, eat-in, gourmet Kitchen/Great Room; four bedrooms on the second level with three additional bedrooms and a Family Room on the lower level; a Penthouse Playroom leading to a roof-top deck and green roof; and an attached, heated 3-car garage. Additional features include hardwood flooring throughout the main level and upper two floors; sophisticated architectural detailing throughout the house including coffered ceiling details, barrel and groin vaulted ceilings; painted, glazed and wood paneling; laundry rooms on the bedroom level and on the lower level; five fireplaces, including one outdoors; and HD Video, Audio and Surround Sound pre-wire distribution through the house and grounds. The home also features extensively landscaped exterior spaces, designed by Prassas Landscape Studio.
This home went under contract within 90 days during the Great Recession.
Featured in Chicago Magazine: http://goo.gl/Gl8lRm
Jim Yochum
Rooftop Deck Design Ideas with a Container Garden
1

