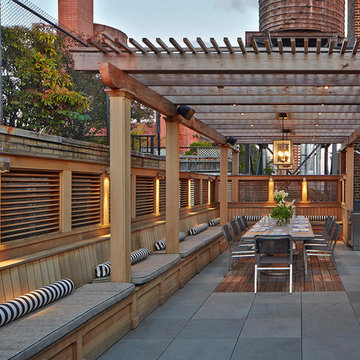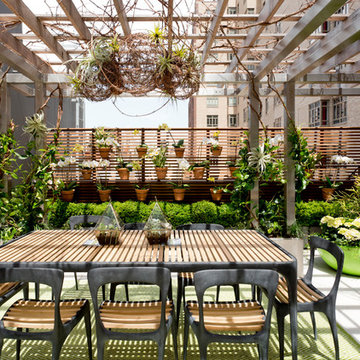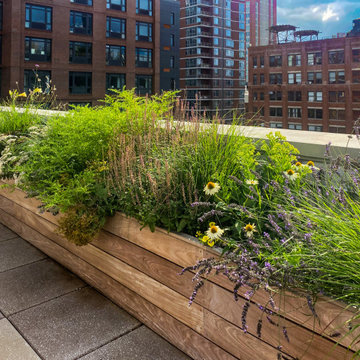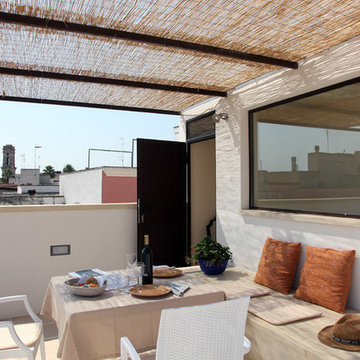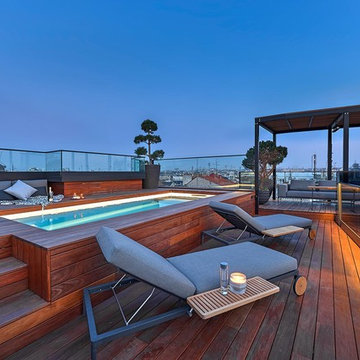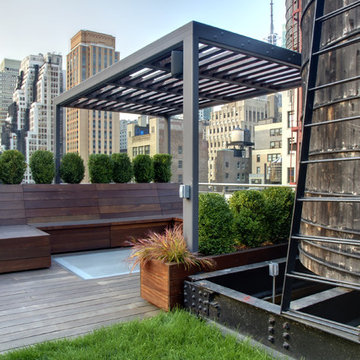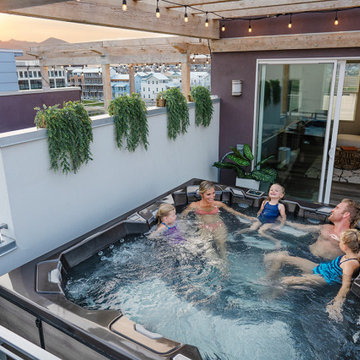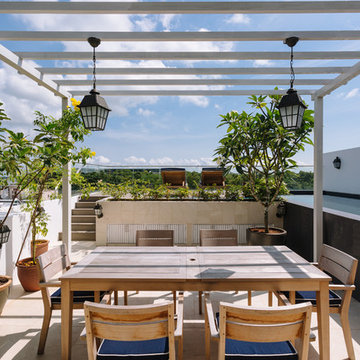Rooftop Deck Design Ideas with a Pergola
Refine by:
Budget
Sort by:Popular Today
1 - 20 of 551 photos
Item 1 of 3
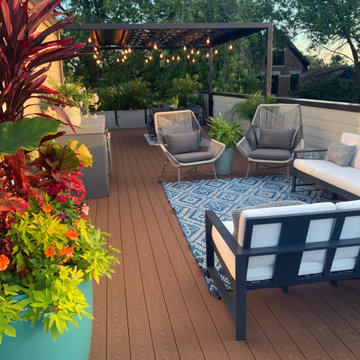
Modern rooftop deck designed and installed by Rooftopia. Outdoor living spaces, gorgeous custom kitchen, privacy screens and a one of a kind steel pergola

Modern pergola on Chicago rooftop deck. Minimal materials used and clean lines define the space and pergola. Lounge seating under retractable mesh shade panels on a track system. Roof deck materials are composite and built on frame system. Contemporary rooftop deck.
Bradley Foto, Chris Bradley
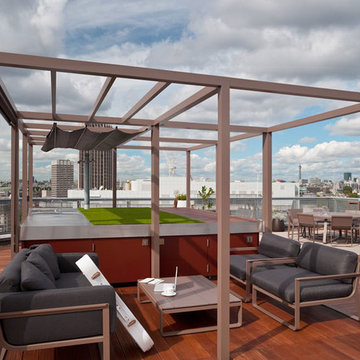
London Penthouse Apartment Top Terrace. Outdoor kitchenette, dining and lounging space. Dumb waiter link to kitchen below. Storage box, fridges, BBQ etc. Sound system and external programmable lighting.
Photography by Duncan Smith
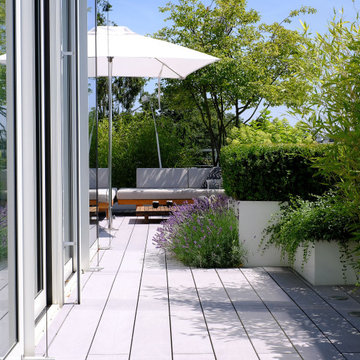
Gemütliche Sitzecke welche direkt an den Wohn-Essbereich des Penthouses angrenzt. Durch die großen Schiebefester können im Sommer die Grenzen zwischen innen und außen verschwinden und die Terrasse wird zum Wohnzimmer. Aber auch im Winter ist die Terrasse bei diesem Penthouse immer Teil des Raumes, da der Blick ungestört nach draußen kommt.
Bei jedem Wetter schön sind die Premium WPC Dielen von MYDECK, die keine aufwendige Pflege brauchen. Das enthaltene Holz aus nachhaltiger Forstwirtschaft wird von recycelbarem Polyethylen ummantelt und so vor Witterungseinflüssen geschützt. Das lineare Design der splitterfreien Premium WPC Dielen fügt sich bildschön in das moderne Ambiente der Terrasse ein.
Die die Terrasse umgebenden Hochbeete sind in unterschiedlichen Hohen und Tiefen umgesetzt. Die zum Teil immergrünen Pflanzen dienen auch als Sichtschutz auf der Terrasse. Es finden sich aber auch zahlreiche saisonale Pflanzen auf der Terrasse wie Lavendel, verschiedene Blumen und Bäume wie die Zwergbirne, welche jahreszeitliche Akzente setzen.
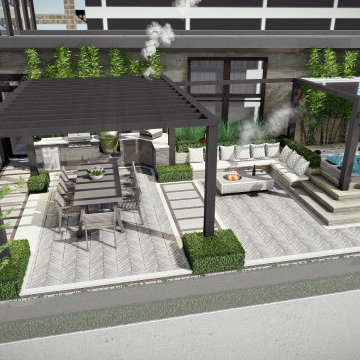
We were approached by renowned property developers to design a rooftop terrace for a luxury penthouse let in a prime London location. The contemporary penthouse wraps around a compact box terrace that offers breathtaking views of the cityscape. Our design extends the interior aesthetic outdoors to harmonise both spaces and create the ultimate open-plan indoor-outdoor setting.
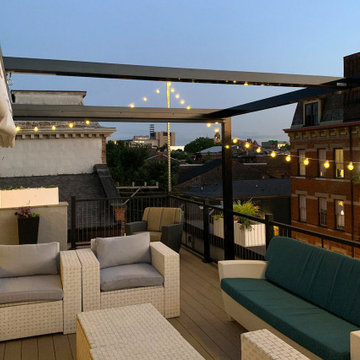
ShadeFX customized a 10’ x 16’ shade structure and manual retractable canopy for a rooftop terrace in Cincinnati. The sleek black frame matches seamlessly with the renovation while protecting the homeowners from the afternoon sun.
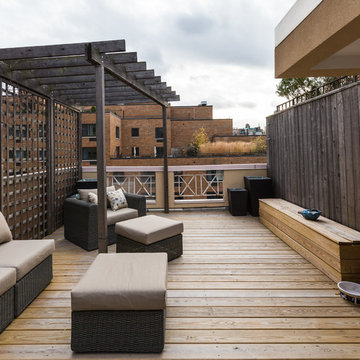
The rooftop deck was refined with green hardwood. It was also used to construct a wooden bench with storage space for outdoor accessories. A TV was installed adjacent to the outdoor living space, maximizing the entertainment potential of the deck.

This brick and limestone, 6,000-square-foot residence exemplifies understated elegance. Located in the award-wining Blaine School District and within close proximity to the Southport Corridor, this is city living at its finest!
The foyer, with herringbone wood floors, leads to a dramatic, hand-milled oval staircase; an architectural element that allows sunlight to cascade down from skylights and to filter throughout the house. The floor plan has stately-proportioned rooms and includes formal Living and Dining Rooms; an expansive, eat-in, gourmet Kitchen/Great Room; four bedrooms on the second level with three additional bedrooms and a Family Room on the lower level; a Penthouse Playroom leading to a roof-top deck and green roof; and an attached, heated 3-car garage. Additional features include hardwood flooring throughout the main level and upper two floors; sophisticated architectural detailing throughout the house including coffered ceiling details, barrel and groin vaulted ceilings; painted, glazed and wood paneling; laundry rooms on the bedroom level and on the lower level; five fireplaces, including one outdoors; and HD Video, Audio and Surround Sound pre-wire distribution through the house and grounds. The home also features extensively landscaped exterior spaces, designed by Prassas Landscape Studio.
This home went under contract within 90 days during the Great Recession.
Featured in Chicago Magazine: http://goo.gl/Gl8lRm
Jim Yochum
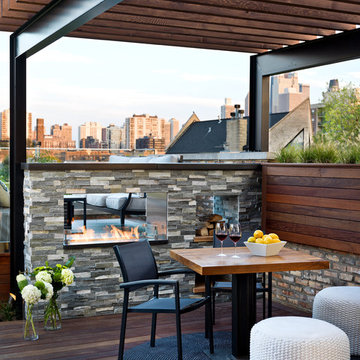
The custom double sided fireplace helps to frame the Chicago skyline. Cynthia Lynn
Rooftop Deck Design Ideas with a Pergola
1

