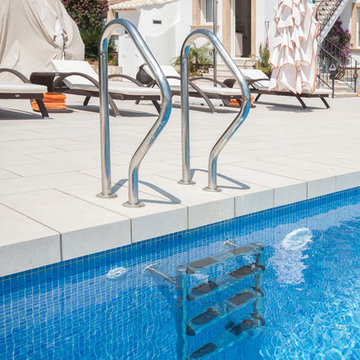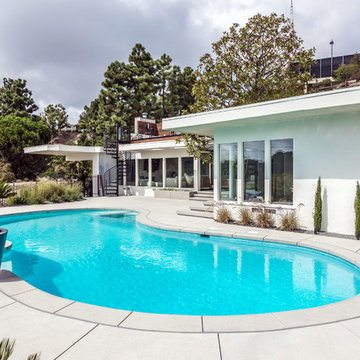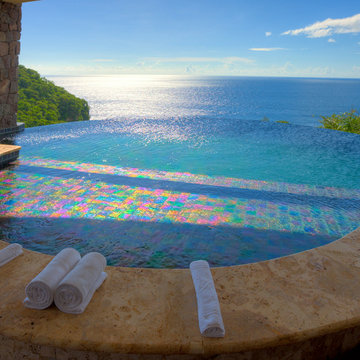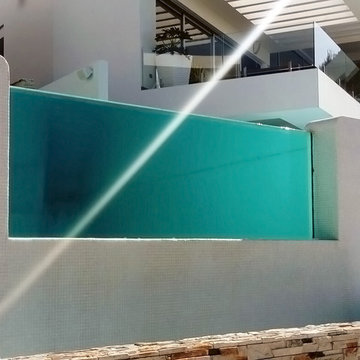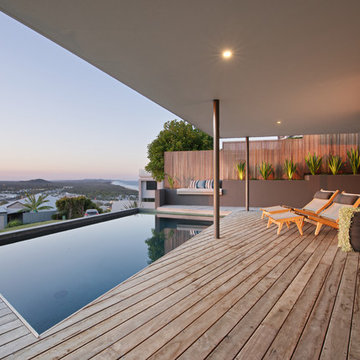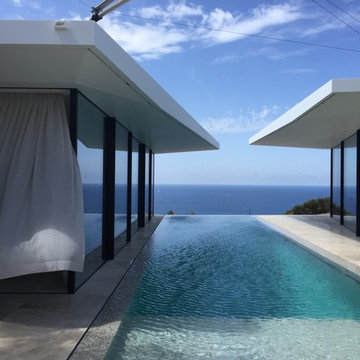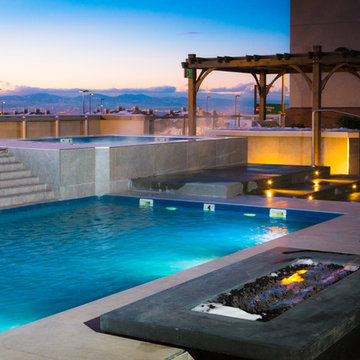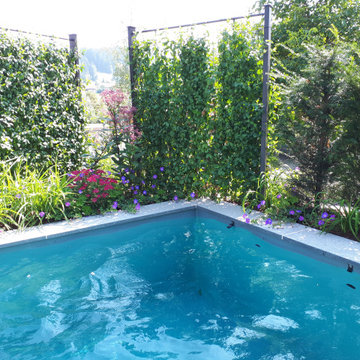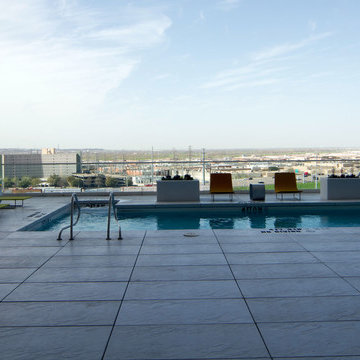Rooftop Pool Design Ideas
Refine by:
Budget
Sort by:Popular Today
61 - 80 of 222 photos
Item 1 of 3
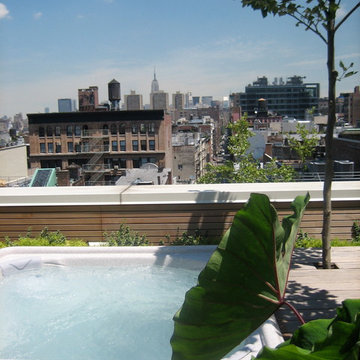
This hot tub was hoisted by a crane to its new home to enjoy Empire State views. Completely surrounded by Ipe and cedar, the decking conceals built in planters for two Sycamore trees, which offer lovely dappled shade. Seasonal specimens create a fantasy environment for the spa. This space is part of a two floor terrace environment Just Terraces created for a professional couple with dogs. Part of the design was to incorporate dog friendly areas and 'comfort areas' that reduced the need to go on midnight walks in inclement weather.
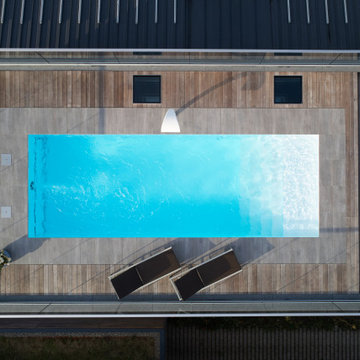
Ein realisiertes Projekt bei einem Kunden aus Großraum Stuttgart. Ein wunderschöner Skimmer-Schwimmbecken erbaut auf einer Dachterrasse wodurch der Kunde beim Schwimmen einen unverbauten Blick über die Dächer der Stadt beim Schwimmen genießen kann.
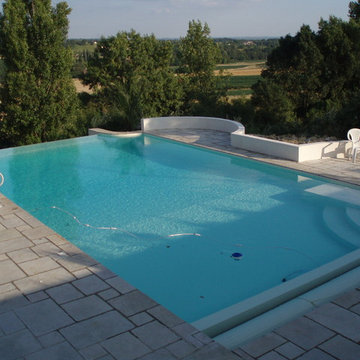
The finished swimming pool with infinity edge. The pool also features a portable diving board, ladder and steps down into the pool, a baha and a floating safety cover.
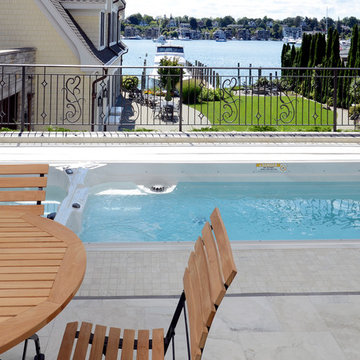
Camp Wobegon is a nostalgic waterfront retreat for a multi-generational family. The home's name pays homage to a radio show the homeowner listened to when he was a child in Minnesota. Throughout the home, there are nods to the sentimental past paired with modern features of today.
The five-story home sits on Round Lake in Charlevoix with a beautiful view of the yacht basin and historic downtown area. Each story of the home is devoted to a theme, such as family, grandkids, and wellness. The different stories boast standout features from an in-home fitness center complete with his and her locker rooms to a movie theater and a grandkids' getaway with murphy beds. The kids' library highlights an upper dome with a hand-painted welcome to the home's visitors.
Throughout Camp Wobegon, the custom finishes are apparent. The entire home features radius drywall, eliminating any harsh corners. Masons carefully crafted two fireplaces for an authentic touch. In the great room, there are hand constructed dark walnut beams that intrigue and awe anyone who enters the space. Birchwood artisans and select Allenboss carpenters built and assembled the grand beams in the home.
Perhaps the most unique room in the home is the exceptional dark walnut study. It exudes craftsmanship through the intricate woodwork. The floor, cabinetry, and ceiling were crafted with care by Birchwood carpenters. When you enter the study, you can smell the rich walnut. The room is a nod to the homeowner's father, who was a carpenter himself.
The custom details don't stop on the interior. As you walk through 26-foot NanoLock doors, you're greeted by an endless pool and a showstopping view of Round Lake. Moving to the front of the home, it's easy to admire the two copper domes that sit atop the roof. Yellow cedar siding and painted cedar railing complement the eye-catching domes.
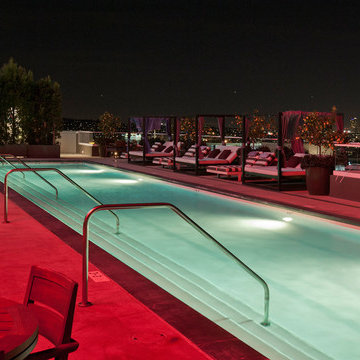
Hollywood Boulevard—it’s unit 4B at The Residences at W Hollywood. Situated on the famous street of dreams, and overlooking the Walk of Fame, this high-rise haven channels all the glitz and glamour you would expect in Tinseltown. In fact, we took one look at the results of Kyle Spivey’s design magic, and decided this place was ready for a close-up.
Get the full story here: http://cantoni.com/interior-design-services/projects/the-w-hollywood/
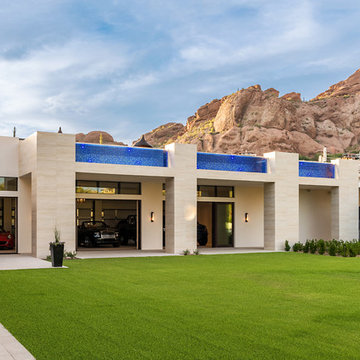
A contemporary roof top pool with grand views of some of AZ most iconic mountains. The outer edge is constructed with large acrylic panels installed by Hammerhead International, and the tile is a Bisazza Blend. Photos are by Michael Duerinckx.
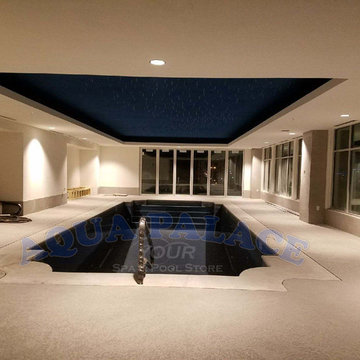
Atlas Apartments in Downtown Omaha, NE. Fiberglass Pool on 8th Floor. 16' x 44' pool with dual staircases. Custom waterline tile. Ceiling is lined with 424 Celestial colored stars for a beautiful evening glow!
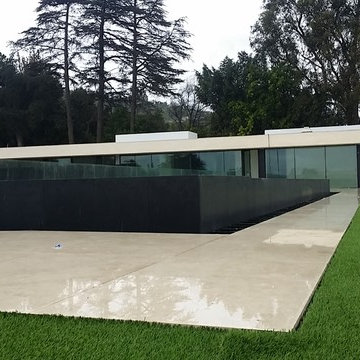
This was a custom built fiberglass pool built on the roof top of a home in Bel AIr, CA. It has an infinity edge all the way around it. Also has a hot tub on one end, and a baja bench on the other, The out side has granite tile all the way around the pool.
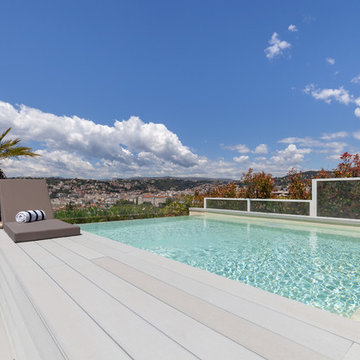
L'ancienne piscine a été complètement démolie pour laisser place à une construction nouvelle, piscine à débordement, en gardant le même volume d'eau puisqu'il s'agit d'un toit terrasse.
Création de plage, banc et jacuzzi pour apporter un confort aux clients.
Des gardes corps en verre assure la sécurité.
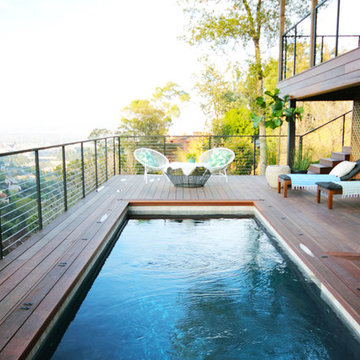
Construction by: SoCal Contractor
Interior Design by: Lori Dennis Inc
Photography by: Roy Yerushalmi
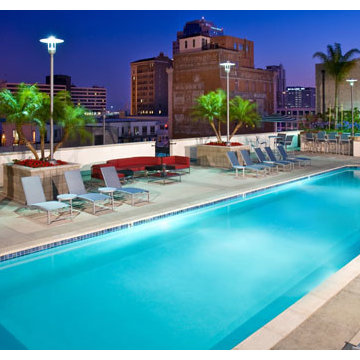
The Lofts at Promenade feature apartments with convenient access to all Downtown Long Beach has to offer. In addition to the community’s private rooftop lounge with pool, spa and an outdoor fireplace are spacious studios, are 140 residential units comprised of 1 and 2 bedroom open plan lofts. Since this project was uniquely situated on lots separated by an alley, most of the lofts are organized in a podium facing the Promenade while the remainder upholsters a free-standing parking garage with rooftop amenities. Over 14,000 SF of Retail sit along the new Long Beach Promenade, a pedestrian-only thoroughfare featuring entertainment, restaurant and shopping venues while the Blue Line provides public transportation within a half block, creating an ideal TOD enclave.
Photo from Lyon Communities website
Rooftop Pool Design Ideas
4
