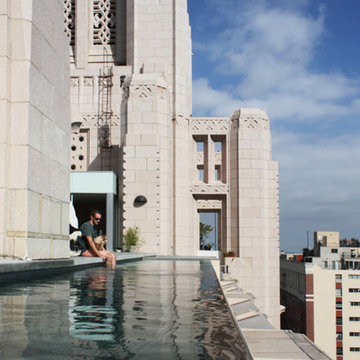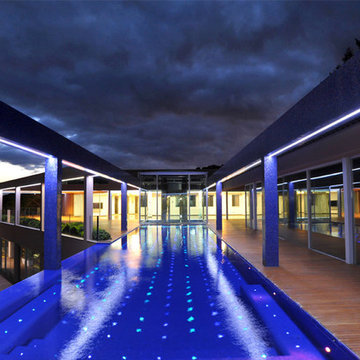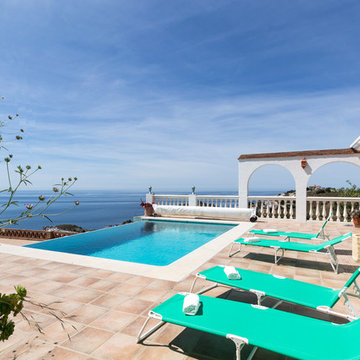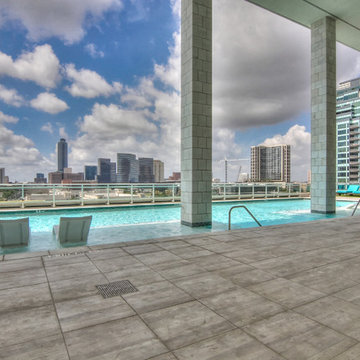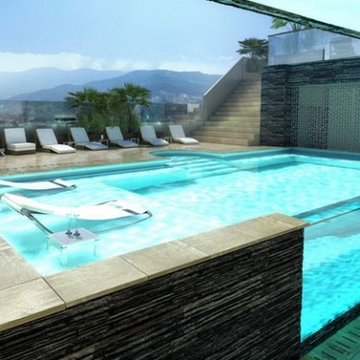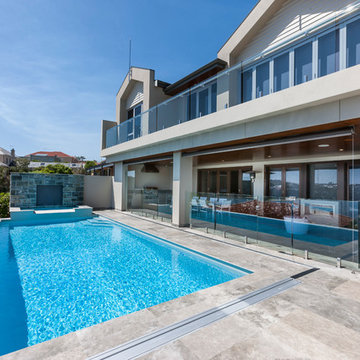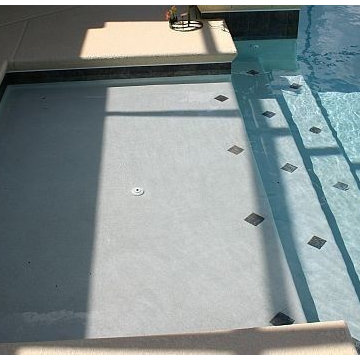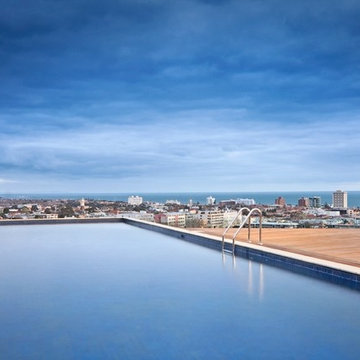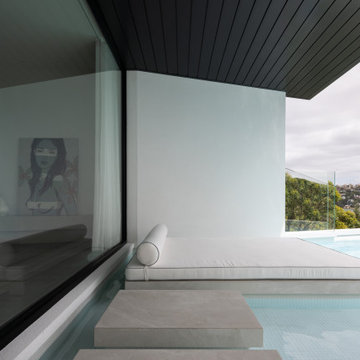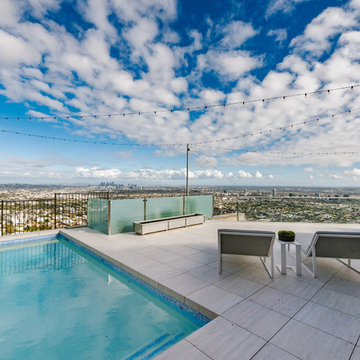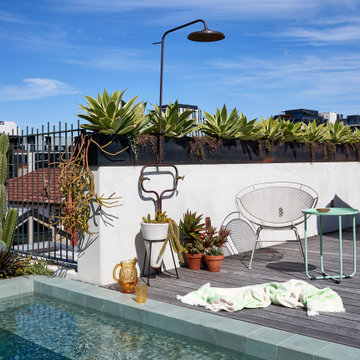Rooftop Pool Design Ideas
Refine by:
Budget
Sort by:Popular Today
101 - 120 of 167 photos
Item 1 of 3
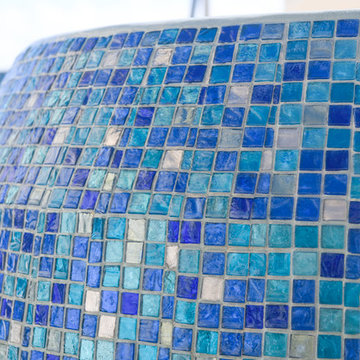
Custom designed stainless steel spa with bench seating, a swim system, infinity edge and custom tile.
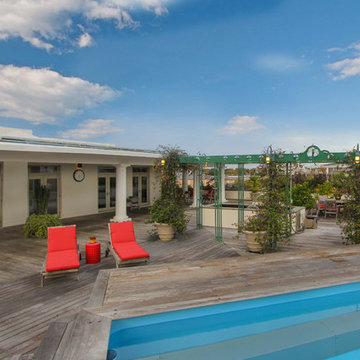
This incredibly beautiful and stunning penthouse is situated in Charleston’s trendiest neighborhood. Featuring an open floor plan with massive windows allows the penthouse to be flooded with light. Listed by Andy Jones.
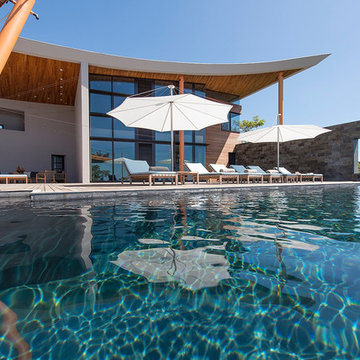
Both the perpendicular wall and the pool in CieloMar residence are finished in volcanic stone which gives a more natural look to its contemporary architecture. This material applied to the pool results in a deep blue color. // Paul Domzal/edgemediaprod.com
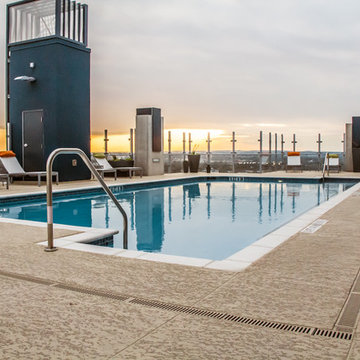
Skyhouse Rooftop Pool, built on the 23rd floor! By our sister company Atlantis Aquatic Group.
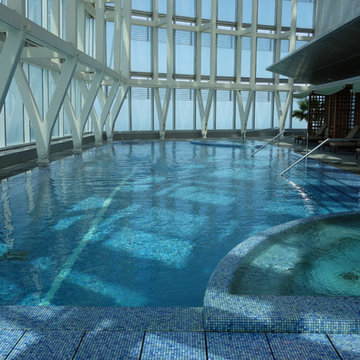
Located on the 67th floor, this stunning four sided infinity edge pool was designed and managed by Gib-San Pools for a private residence in Abu Dhabi. The design and engineering of this stunning pool, high above the Persian Gulf, was no easy task! Building a pool that high in the air with the natural sway of the building gave our team a tremendous challenge however we believe the results stand for themselves!
Gib-San Pools Ltd.
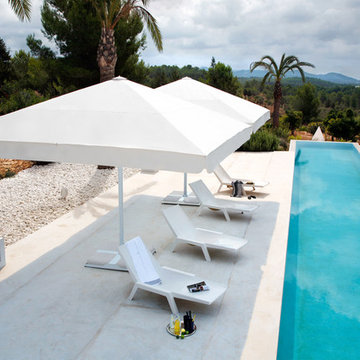
Privatschirme
Soviel Ausgewogenheit in Form und Funktion hat unseren Beifall verdient. Dieser sommerlicher Begleiter macht in jeder Umgebung eine gut Figur.
Wenn dieser Schirm sein Dach aufspannt, wird er zum Mittelpunkt im Freien: Jeder wird seine Nähe suchen, denn er dosiert die heißen Temperaturen und hält abends noch lange die Wärme des Tages.
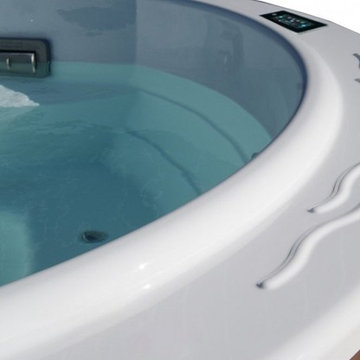
This spa combines various hydro massage circuits to achieve a more pleasurable massage effect. Each jet’s position has a role in this process, working on different organs of the body for a sustaining and energizing effect on the whole body.
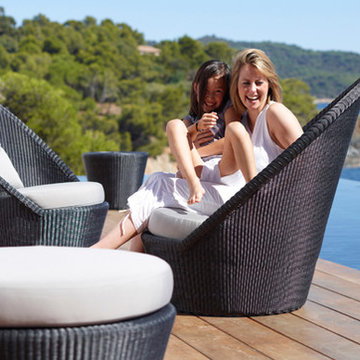
This large Kingston footstool is the perfect accessory to the popular Kingston Sunchair. Produced in accordance with the rest of the series, this luxurious and comfortable Kingston footstool, designed for outdoor use, is made from the finest material available. The flex-weave is highly versatile and can be left outside in all types of weather.
Due to popular demand, this Footstool is also available in an elegant graphite weave. Combine this with one of our cushions, available in a wide array of colours, to provide maximum comfort and aesthetics.
BRAND
Cane-line
DESIGNER
FOERSOM & HIORT-LORENZEN MDD
ORIGIN
Denmark
FINISHES
Round Thin Fibre Weave
COLOURS
Weave – Mocha | Graphite
CUSHIONS
Black | Brown | Natural | Taupe | Coal | Charcoal
DIMENSIONS
W 75cm
D 75cm
H 31cm
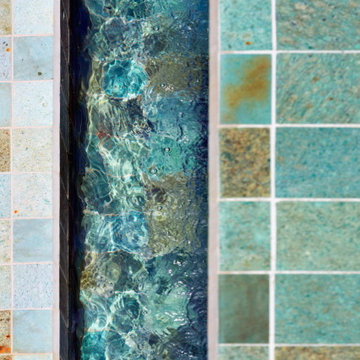
From the very first site visit the vision has been to capture the magnificent view and find ways to frame, surprise and combine it with movement through the building. This has been achieved in a Picturesque way by tantalising and choreographing the viewer’s experience.
The public-facing facade is muted with simple rendered panels, large overhanging roofs and a single point of entry, taking inspiration from Katsura Palace in Kyoto, Japan. Upon entering the cavernous and womb-like space the eye is drawn to a framed view of the Indian Ocean while the stair draws one down into the main house. Below, the panoramic vista opens up, book-ended by granitic cliffs, capped with lush tropical forests.
At the lower living level, the boundary between interior and veranda blur and the infinity pool seemingly flows into the ocean. Behind the stair, half a level up, the private sleeping quarters are concealed from view. Upstairs at entrance level, is a guest bedroom with en-suite bathroom, laundry, storage room and double garage. In addition, the family play-room on this level enjoys superb views in all directions towards the ocean and back into the house via an internal window.
In contrast, the annex is on one level, though it retains all the charm and rigour of its bigger sibling.
Internally, the colour and material scheme is minimalist with painted concrete and render forming the backdrop to the occasional, understated touches of steel, timber panelling and terrazzo. Externally, the facade starts as a rusticated rougher render base, becoming refined as it ascends the building. The composition of aluminium windows gives an overall impression of elegance, proportion and beauty. Both internally and externally, the structure is exposed and celebrated.
Rooftop Pool Design Ideas
6
