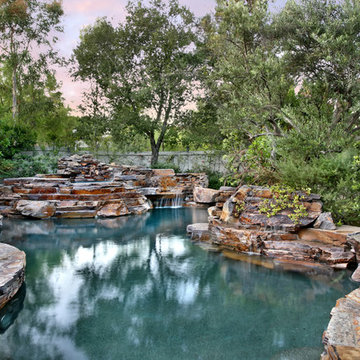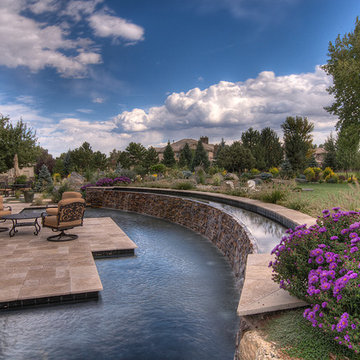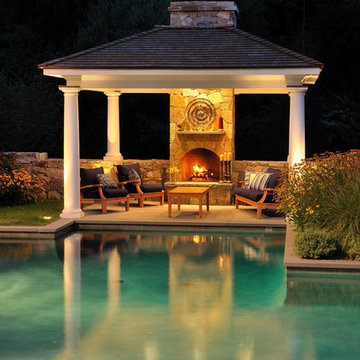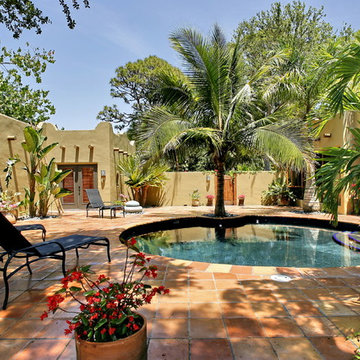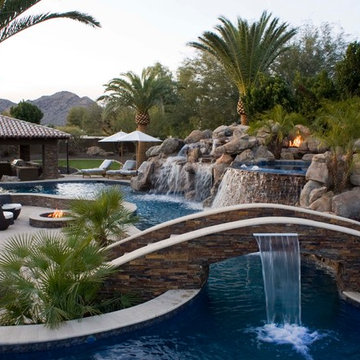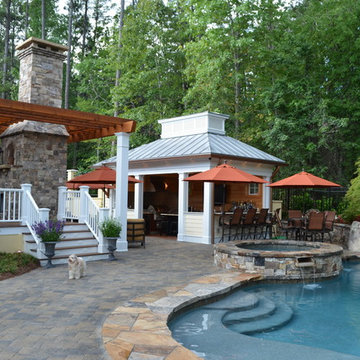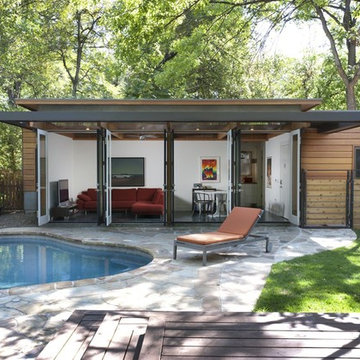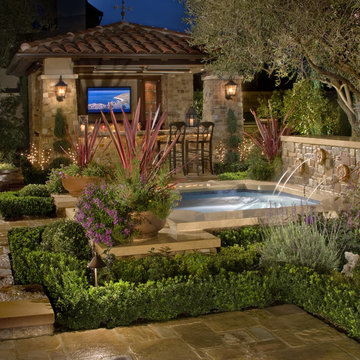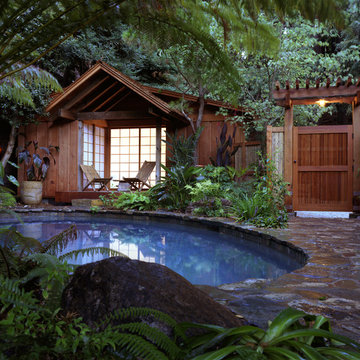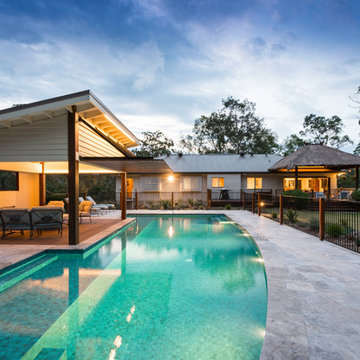Round and Custom-shaped Pool Design Ideas
Refine by:
Budget
Sort by:Popular Today
141 - 160 of 53,178 photos
Item 1 of 3
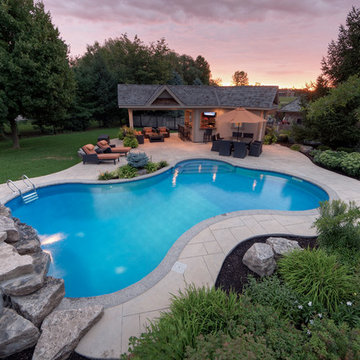
This young Kleinberg family wanted their backyard to become their “cottage at home” with a Betz custom shape 16' x 38' pool to occupy the kids and a cabana with full kitchen, outdoor lounge and dining areas to satisfy adult entertainment needs. A massive “Muskoka-look” rock feature with waterfall provides a focal point while the spacious deck area of architectural stamped concrete is surrounded by lush plantings featuring a selection of native species.
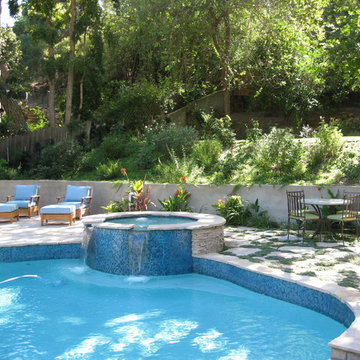
www.paradisedesignstudio.com
Sloped planting area was created behind the retaining wall. A stacked stone veneer gave the spa a more modern look. The pool was then updated with a fresh glass tile and colored plaster.
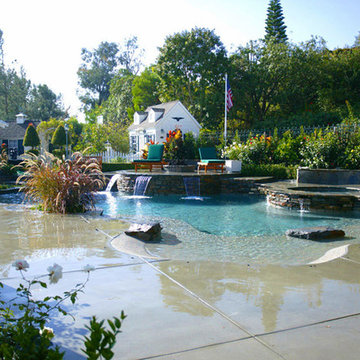
Swan Pools | A Private Beach
The 2004 NSPI Silver Design Award winner, this Laguna Niguel home was blessed with a generous, open space protected by a steep hillside. Broad, sweeping walkways and stone risers subtly break the islands housing the spa, sun deck and fire pit. A gently sloping beach entry and understated waterfalls suggest a tropical lagoon. The pool area is accented with several varieties of stone, natural brushed concrete and blue Pebblecoat, and finished with Swan landscaping.
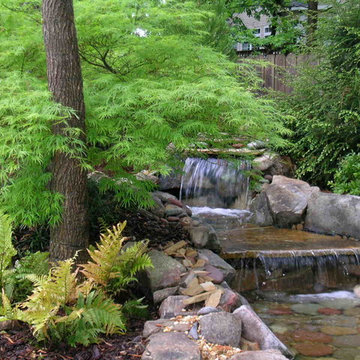
This was a complete front and back transformation. We took the dirt from the back yard and used it to level the front yard and made both more useable. The main feature was a large gunite swimming pool, with built in diving board. We also built in the client's trampoline as well and left room for their play set and play house. It was a kids paradise! The kool deck was nice and cool in the summer and allowed for barefoot basketball games. We designed and installed a large Cedar screened in porch with fireplace and grill. Just off the porch was a hot tub. We completed it with lush landscaping, irrigation and lighting. Mark Schisler, Legacy Landscapes, Inc.
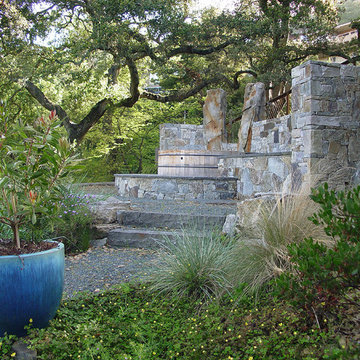
This property has a wonderful juxtaposition of modern and traditional elements, which are unified by a natural planting scheme. Although the house is traditional, the client desired some contemporary elements, enabling us to introduce rusted steel fences and arbors, black granite for the barbeque counter, and black African slate for the main terrace. An existing brick retaining wall was saved and forms the backdrop for a long fountain with two stone water sources. Almost an acre in size, the property has several destinations. A winding set of steps takes the visitor up the hill to a redwood hot tub, set in a deck amongst walls and stone pillars, overlooking the property. Another winding path takes the visitor to the arbor at the end of the property, furnished with Emu chaises, with relaxing views back to the house, and easy access to the adjacent vegetable garden.
Photos: Simmonds & Associates, Inc.
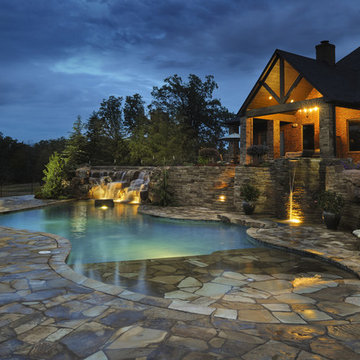
Elaborate swimming pool with dry-laid stone retaining walls, flagstone patios and beach entry, with a natural boulder waterfall.
Design and Installation by Caviness Landscape Design, Inc.
Photo by KO Rinearson
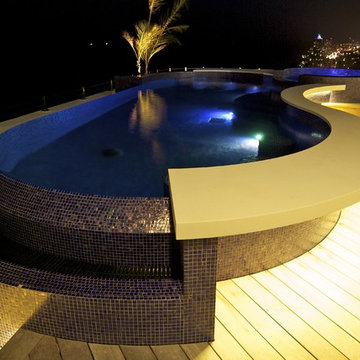
The South Beach Miami penthouse pool and spa is a custom designed project with stainless steel and 1x1 specialty glass tile created to continue the decadent vibe of a rooftop scene to take your breath away. The creative design includes unique pool features such as the submerged stools, the accessible table-functioning edge, and its step-level details that match the surrounding top deck environment.
The overall pool design is to elevate you to the stunning view with the hot tub above the pool, yet keep the whole structure as a low-lying position on the deck. The stainless steel construction was ideally suited for ocean side, high salt area. A negative edge creates a stunning vanishing edge which effectively blurs the line between pool and the ocean beyond.
It features stools as part of the pool structure allowing for seated access inside the pool to the table designed to overhang the pool edge. The weight of a large top floor pool was overcome by the customized stainless steel material.

We converted an underused back yard into a modern outdoor living space. Functions include a cedar soaking tub, outdoor shower, fire pit, and dining area. The decking is ipe hardwood, the fence is stained cedar, and cast concrete with gravel adds texture at the fire pit. Photos copyright Laurie Black Photography.
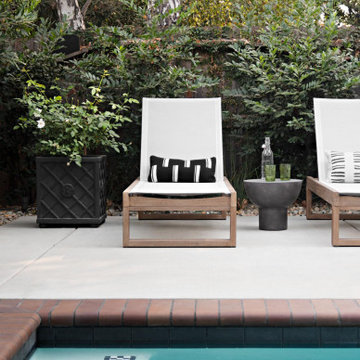
Cream loungers and dark stone side tables line the edge of the pool with black and white subway tile accents.
Round and Custom-shaped Pool Design Ideas
8
