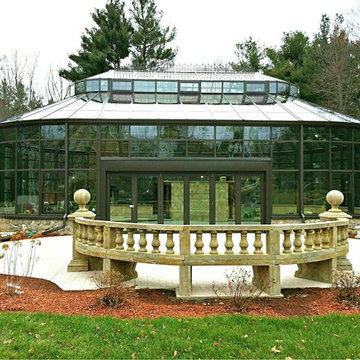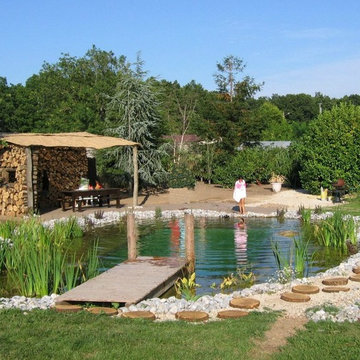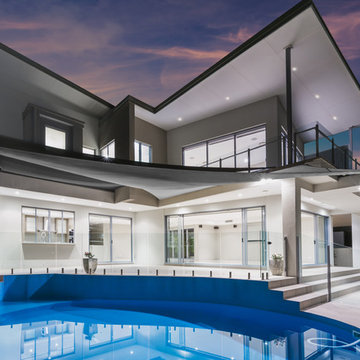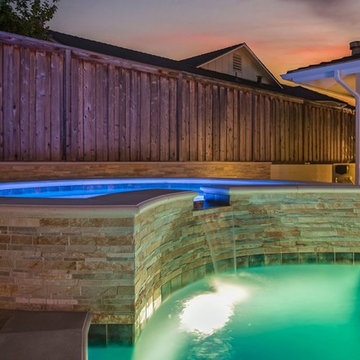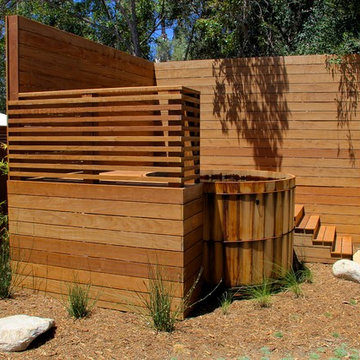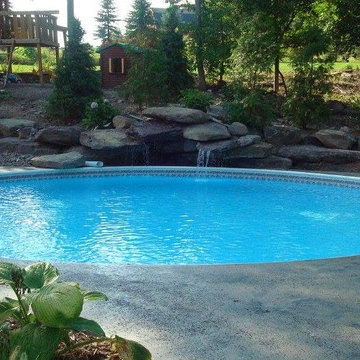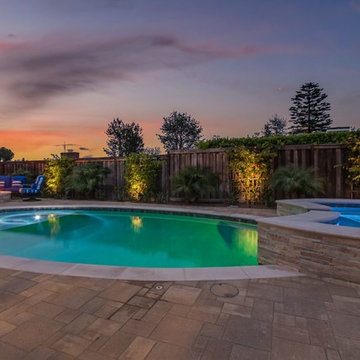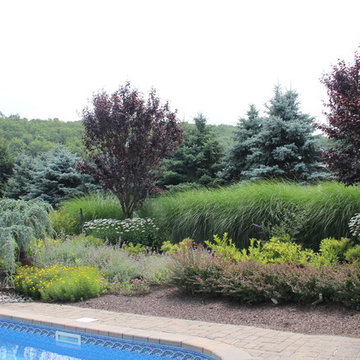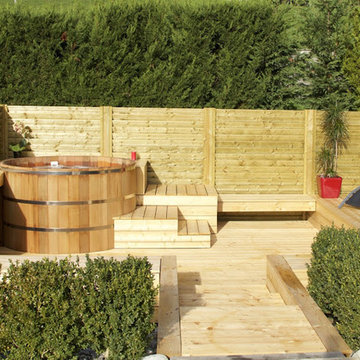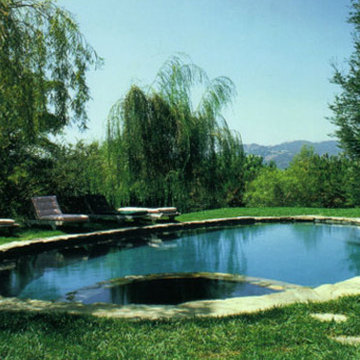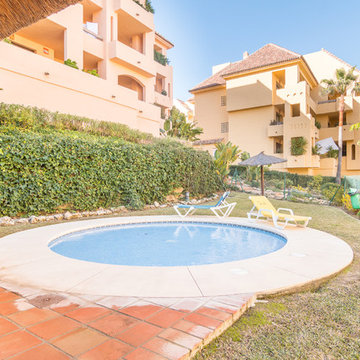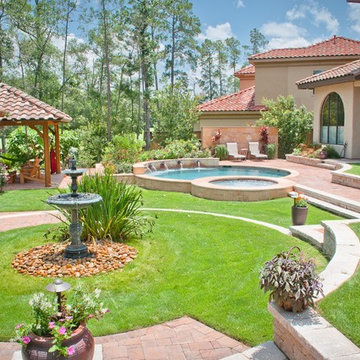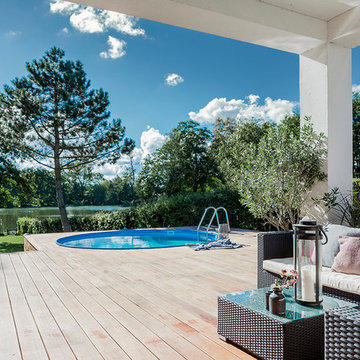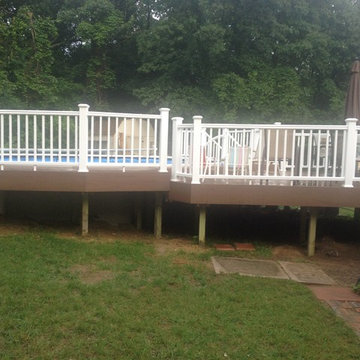Round Pool Design Ideas
Refine by:
Budget
Sort by:Popular Today
81 - 100 of 312 photos
Item 1 of 3
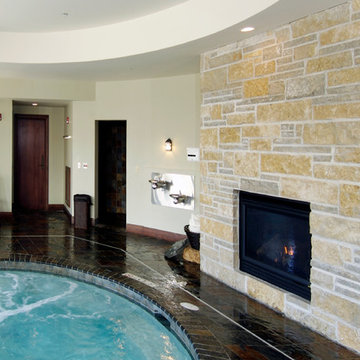
This fireplace uses Buechel Stone's Mill Creek Tailored Blend. Click on the tag to see more at www.buechelstone.com/shoppingcart/products/Mill-Creek-Tai....
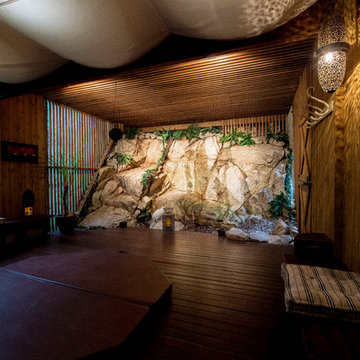
The owner wanted to enhance the grotto feel of the outdoor hot tub area , greenery was added to natural rock outcropping and gravel at the base. The cedar decking was stained in a rich mahogany colour and cedar slats and canvas 'sails' were added to the ceiling. New lighting was added to feature the rock wall and the canvas ceiling.
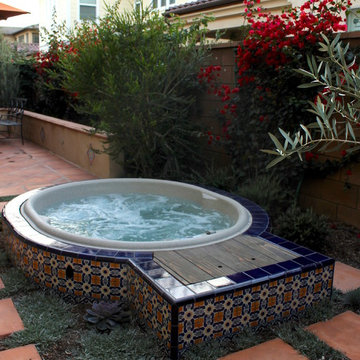
With this small backyard, we sunk a small hot tub and surrounded it with a wall to install decorative tiles. Looking out the window shows a colorful bougainvillea.
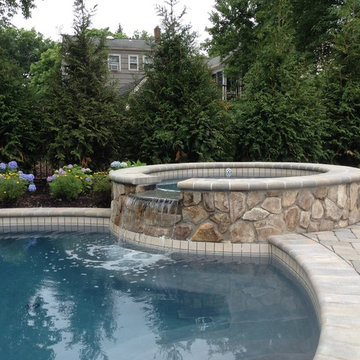
Jacuzzi detail, part of an in-ground free-form pool showcasing natural stone work with waterfall feature, bullnose coping and paver stone decking.
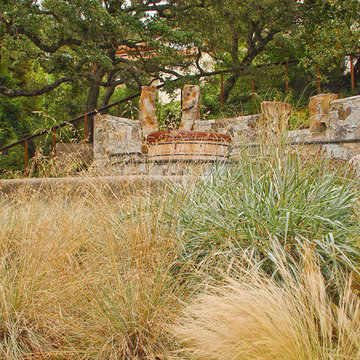
This property has a wonderful juxtaposition of modern and traditional elements, which are unified by a natural planting scheme. Although the house is traditional, the client desired some contemporary elements, enabling us to introduce rusted steel fences and arbors, black granite for the barbeque counter, and black African slate for the main terrace. An existing brick retaining wall was saved and forms the backdrop for a long fountain with two stone water sources. Almost an acre in size, the property has several destinations. A winding set of steps takes the visitor up the hill to a redwood hot tub, set in a deck amongst walls and stone pillars, overlooking the property. Another winding path takes the visitor to the arbor at the end of the property, furnished with Emu chaises, with relaxing views back to the house, and easy access to the adjacent vegetable garden.
Photos: Simmonds & Associates, Inc.
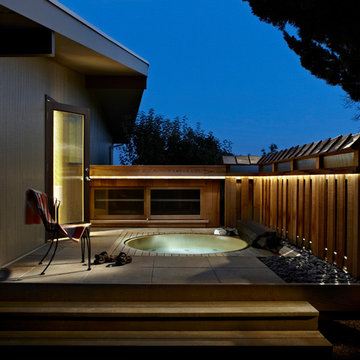
After completing an interior remodel for this mid-century home in the South Salem hills, we revived the old, rundown backyard and transformed it into an outdoor living room that reflects the openness of the new interior living space. We tied the outside and inside together to create a cohesive connection between the two. The yard was spread out with multiple elevations and tiers, which we used to create “outdoor rooms” with separate seating, eating and gardening areas that flowed seamlessly from one to another. We installed a fire pit in the seating area; built-in pizza oven, wok and bar-b-que in the outdoor kitchen; and a soaking tub on the lower deck. The concrete dining table doubled as a ping-pong table and required a boom truck to lift the pieces over the house and into the backyard. The result is an outdoor sanctuary the homeowners can effortlessly enjoy year-round.
Round Pool Design Ideas
5
