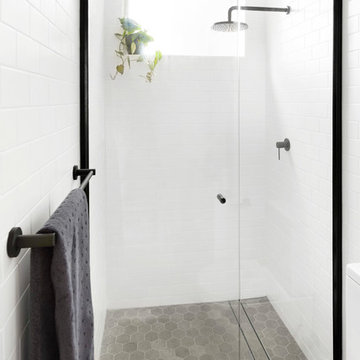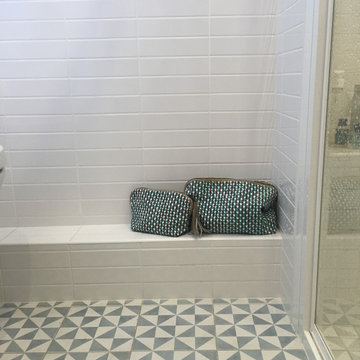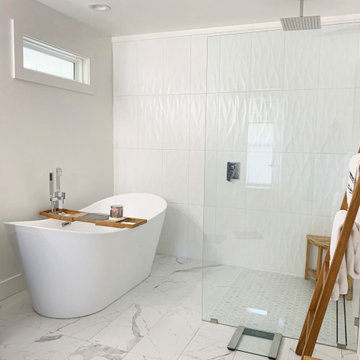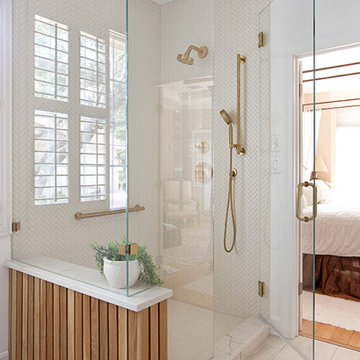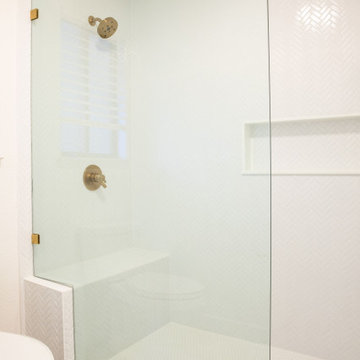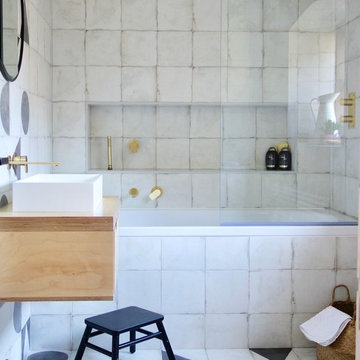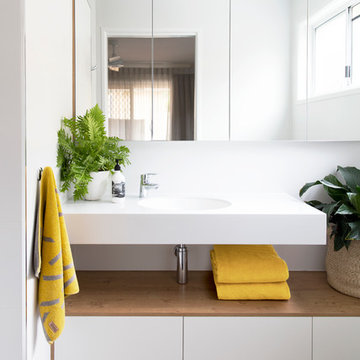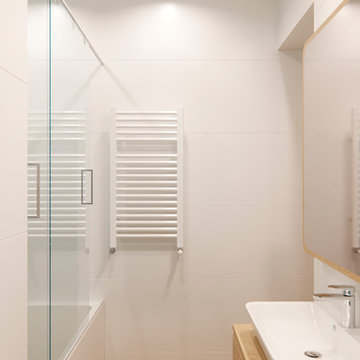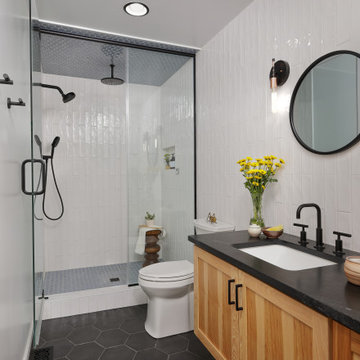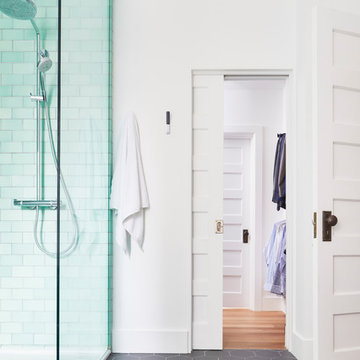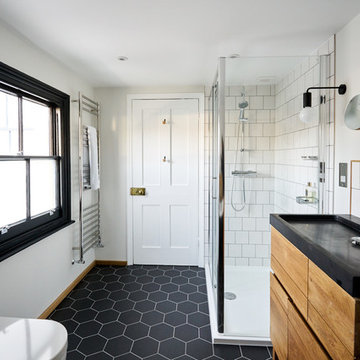Scandinavian Bathroom Design Ideas
Refine by:
Budget
Sort by:Popular Today
121 - 140 of 2,430 photos
Item 1 of 3
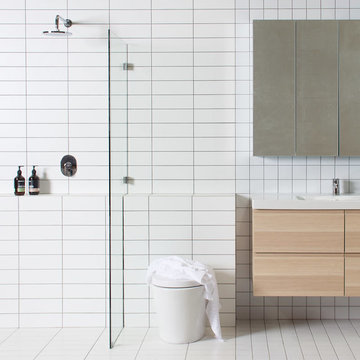
Taking two simple white tiles are turning them into something extraordinary was our brief.
To create this bathroom the team used 100 x 100mm matt white mixed with the 100 x 300mm matt white subway tiles.
A charcoal grey grout brings this look together.

Cuarto de baño de dormitorio principal con suelos de baldosa imitación tipo hidráulico. Decoración en tonos neutros con detalle en madera y metal
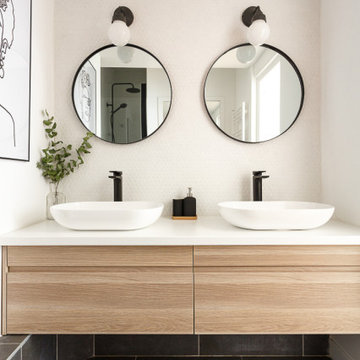
Dans cet appartement haussmannien de 100 m², nos clients souhaitaient pouvoir créer un espace pour accueillir leur deuxième enfant. Nous avons donc aménagé deux zones dans l’espace parental avec une chambre et un bureau, pour pouvoir les transformer en chambre d’enfant le moment venu.
Le salon reste épuré pour mettre en valeur les 3,40 mètres de hauteur sous plafond et ses superbes moulures. Une étagère sur mesure en chêne a été créée dans l’ancien passage d’une porte !
La cuisine Ikea devient très chic grâce à ses façades bicolores dans des tons de gris vert. Le plan de travail et la crédence en quartz apportent davantage de qualité et sa marie parfaitement avec l’ensemble en le mettant en valeur.
Pour finir, la salle de bain s’inscrit dans un style scandinave avec son meuble vasque en bois et ses teintes claires, avec des touches de noir mat qui apportent du contraste.
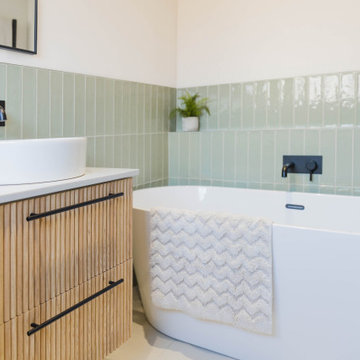
Beautiful tranquil family bathroom with large freestanding bath, floating vanity unit, Sage green stacked tiles and neutral large floor tiles. The essence of a space in your home.
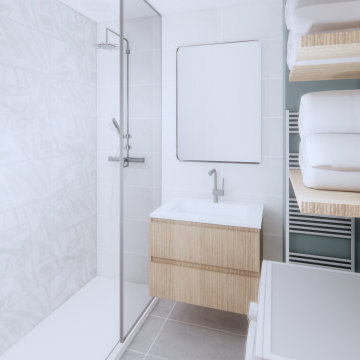
La volonté de ce projet était de repenser les volumes du séjour afin d'ouvrir la cuisine et d'intégrer un espace bureau pour le télétravail. L'ambiance voulue reste naturelle et chaleureuse.
Ensuite, nous avons travaillé sur l'intégration de rangements dans tout l'appartement sans perdre d'espace. J'ai accompagné le client dans le choix des matériaux et couleurs du projet.
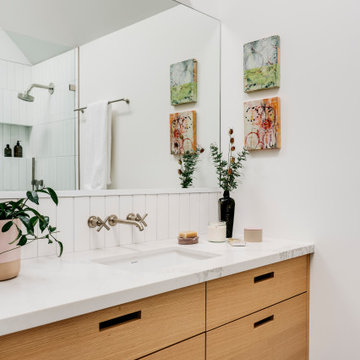
Continuing the vertical matte white tile from the shower to the vanity helps frame this fresh and airy Scandinavian inspired bathroom.
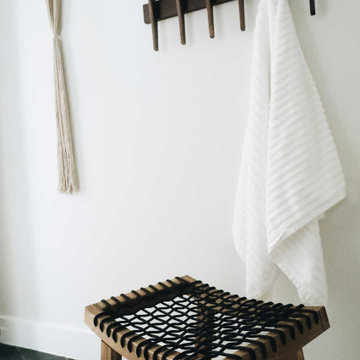
Last week we finished styling another bathroom renovation for the one and only #clientkoko. This is the second bathroom renovation we did for this beautiful home. The plan was to carry the overall look of the home into this space while designing a bathroom on a budget.
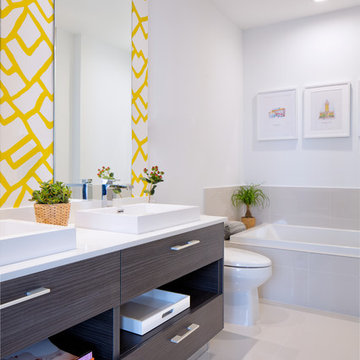
Feature In: Visit Miami Beach Magazine & Island Living
A nice young couple contacted us from Brazil to decorate their newly acquired apartment. We schedule a meeting through Skype and from the very first moment we had a very good feeling this was going to be a nice project and people to work with. We exchanged some ideas, comments, images and we explained to them how we were used to worked with clients overseas and how important was to keep communication opened.
They main concerned was to find a solution for a giant structure leaning column in the main room, as well as how to make the kitchen, dining and living room work together in one considerably small space with few dimensions.
Whether it was a holiday home or a place to rent occasionally, the requirements were simple, Scandinavian style, accent colors and low investment, and so we did it. Once the proposal was signed, we got down to work and in two months the apartment was ready to welcome them with nice scented candles, flowers and delicious Mojitos from their spectacular view at the 41th floor of one of Miami's most modern and tallest building.
Rolando Diaz Photography
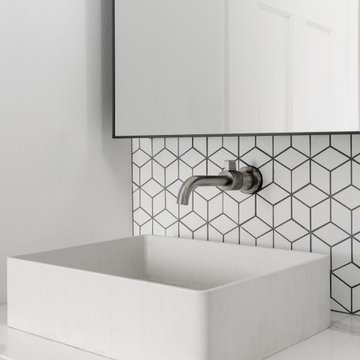
Completed in 2020, this large 3,500 square foot bungalow underwent a major facelift from the 1990s finishes throughout the house. We worked with the homeowners who have two sons to create a bright and serene forever home. The project consisted of one kitchen, four bathrooms, den, and game room. We mixed Scandinavian and mid-century modern styles to create these unique and fun spaces.
---
Project designed by the Atomic Ranch featured modern designers at Breathe Design Studio. From their Austin design studio, they serve an eclectic and accomplished nationwide clientele including in Palm Springs, LA, and the San Francisco Bay Area.
For more about Breathe Design Studio, see here: https://www.breathedesignstudio.com/
To learn more about this project, see here: https://www.breathedesignstudio.com/bungalow-remodel
Scandinavian Bathroom Design Ideas
7
