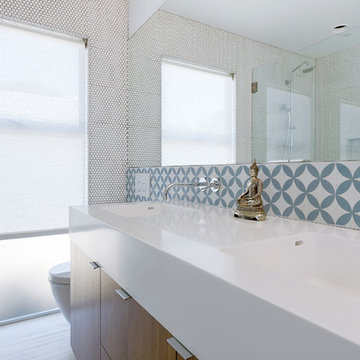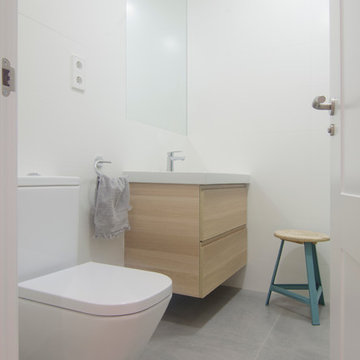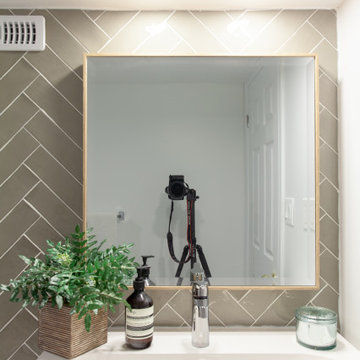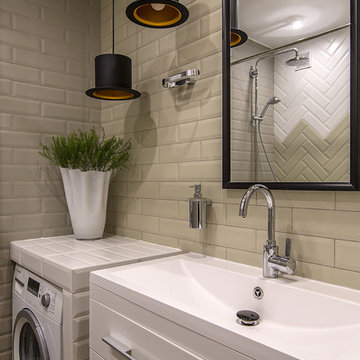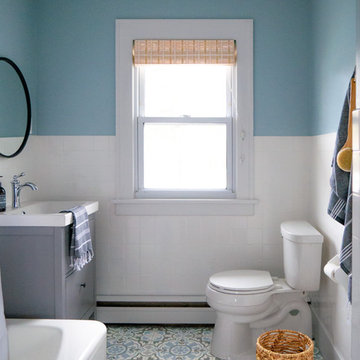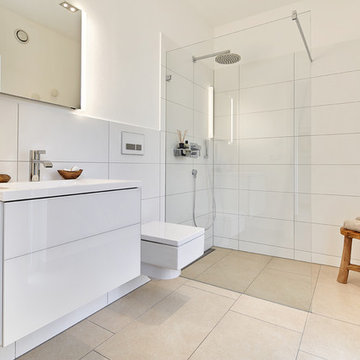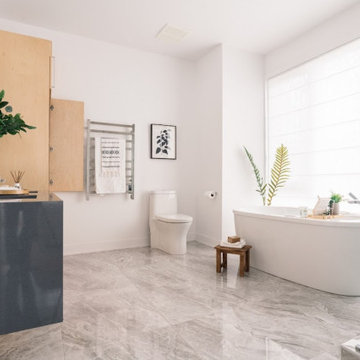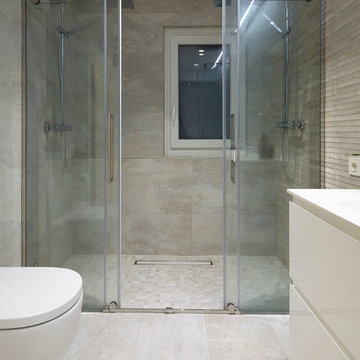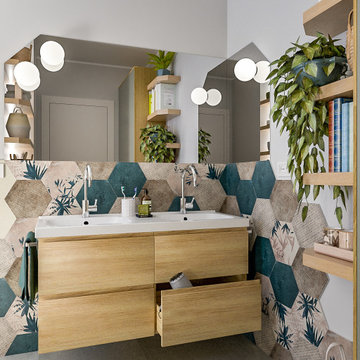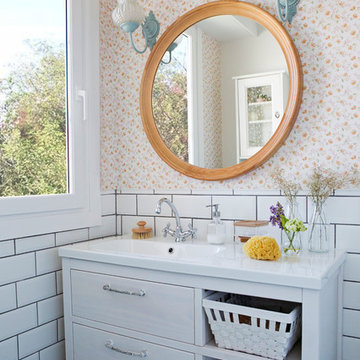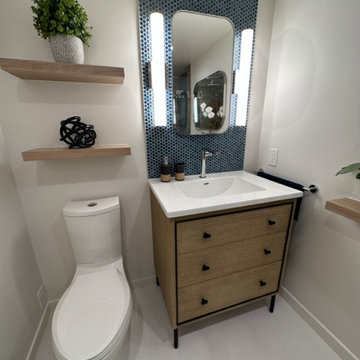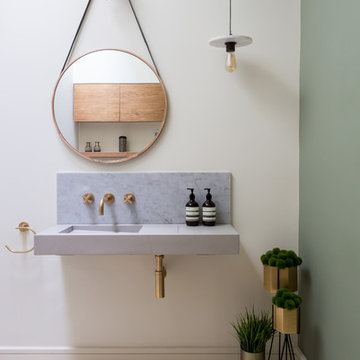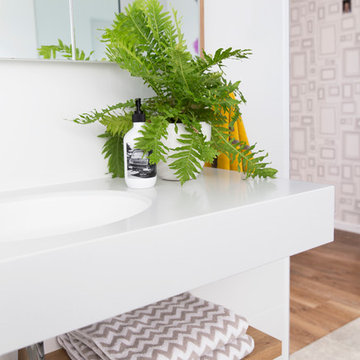Scandinavian Bathroom Design Ideas with an Integrated Sink
Refine by:
Budget
Sort by:Popular Today
161 - 180 of 711 photos
Item 1 of 3
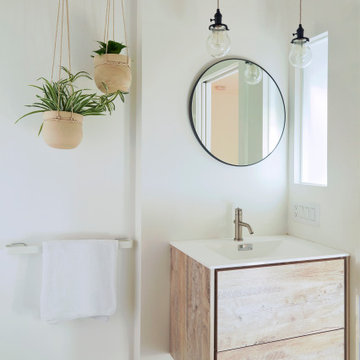
A floating vanity accomplishes space and feels simple and clean. I designed an opaque window to be set to accept light from the adjacent Master Bedroom so that the bathroom gets good light during the day.
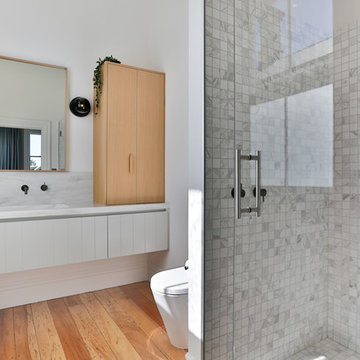
The en suite has a modern scandi feel. With Matai flooring, pale grey tongue and groove wooden vanity with a wooden upper cabinet, and pale grey square marble look tiles in the shower. The space is modernised with the additional of feature black vanity lights and tapware.
Jamie Cobel

Bagno: gioco di contrasto cromatico tra fascia alta in blu e rivestimento in bianco della parte bassa della parete. Dettagli in nero: rubinetteria e punto luce.
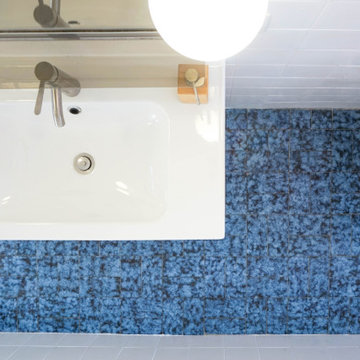
¡Pequeños grandes cambios!
Cambiamos la estética recargada y anticuada de este baño sin hacer obra. Pintamos sus baldosas grafiadas de color blanco, unificando con el color de los sanitarios, mantenemos el suelo original lleno de personalidad. Actualizamos el mueble del baño mejorando su funcionalidad con los cajones y su toque cálido con la madera. Mantenemos el espejo original en recuerdo a nuestros mayores que tantas historias vivieron.
¡Home Staging sencillo con grandes resultados!
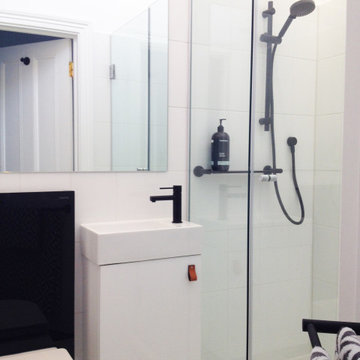
Ensuite makeover in preparation for property sale. New toilet suite, vanity cabinet, ceramic basin, black tapware, shower and accessories.
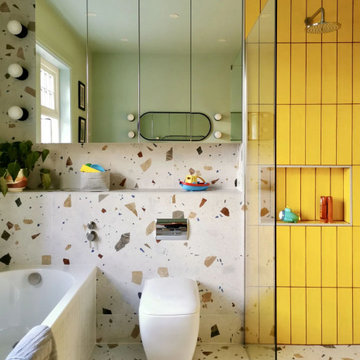
Kids bathrooms and curves.
Toddlers, wet tiles and corners don't mix, so I found ways to add as many soft curves as I could in this kiddies bathroom. The round ended bath was tiled in with fun kit-kat tiles, which echoes the rounded edges of the double vanity unit. Those large format, terrazzo effect porcelain tiles disguise a multitude of sins too.
A lot of clients ask for wall mounted taps for family bathrooms, well let’s face it, they look real nice. But I don’t think they’re particularly family friendly. The levers are higher and harder for small hands to reach and water from dripping fingers can splosh down the wall and onto the top of the vanity, making a right ole mess. Some of you might disagree, but this is what i’ve experienced and I don't rate. So for this bathroom, I went with a pretty bombproof all in one, moulded double sink with no nooks and crannies for water and grime to find their way to.
The double drawers house all of the bits and bobs needed by the sink and by keeping the floor space clear, there’s plenty of room for bath time toys baskets.
The brief: can you design a bathroom suitable for two boys (1 and 4)? So I did. It was fun!

Small guest ensuite leading off the guest bedroom.
Carrying the pink and green theme through here and adding interesting details such as mirror with shelf
Scandinavian Bathroom Design Ideas with an Integrated Sink
9
