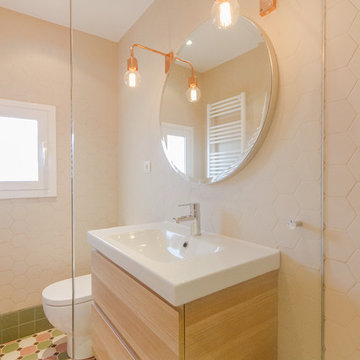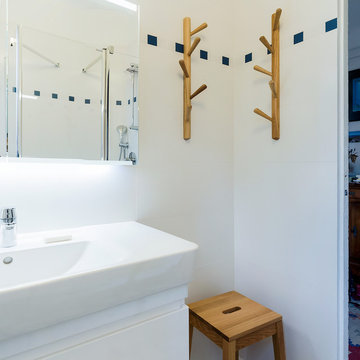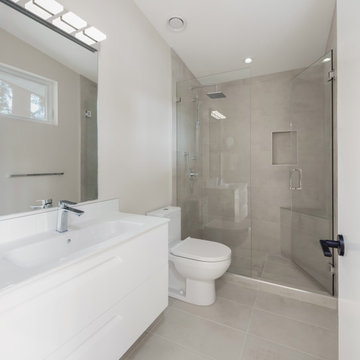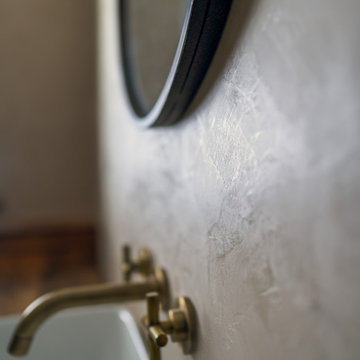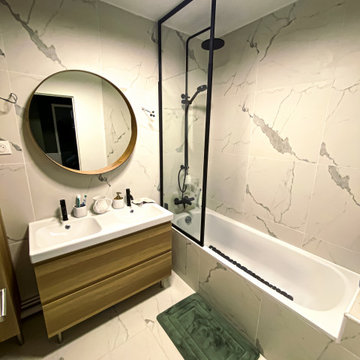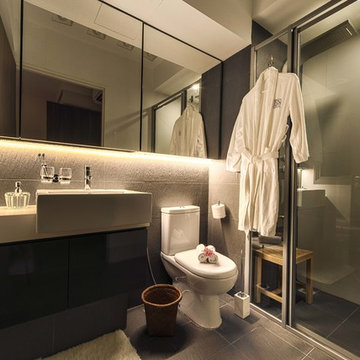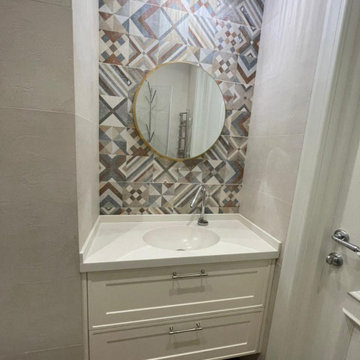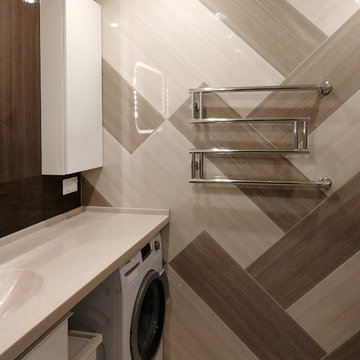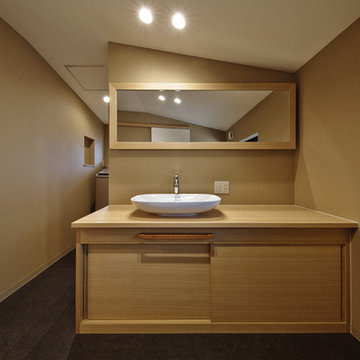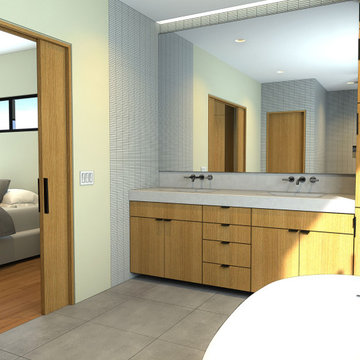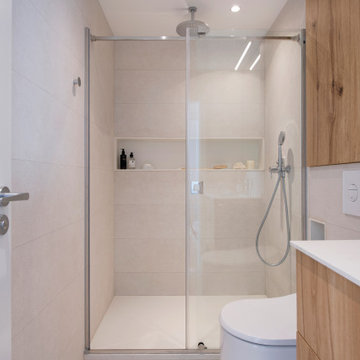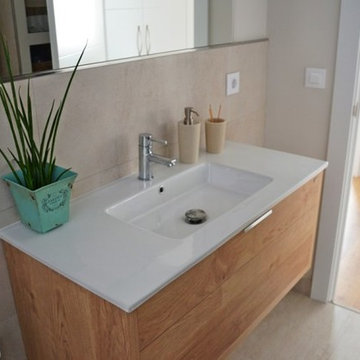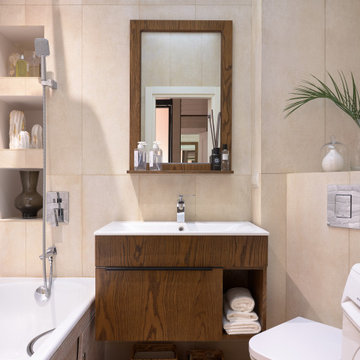Scandinavian Bathroom Design Ideas with Beige Walls
Refine by:
Budget
Sort by:Popular Today
201 - 220 of 711 photos
Item 1 of 3
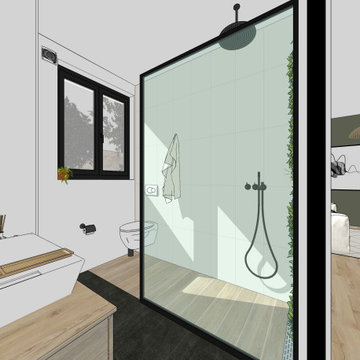
Projet de rénovation d'un petit appartement parisien.
La client souhaité aussi créer un jardin mural dans l'espace douche pour une ambiance plus relaxante et apaisante.
Un placard sur mesure as aussi été crée pour ranger le ballon d'eau ainsi que le lave linge.
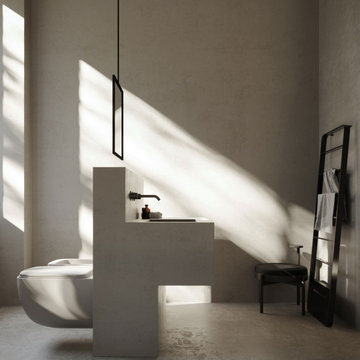
Appartamento di 140mq a Milano, diventa una dimora in il minimal mediterraneo incontra quello nordico. Elementi esili e forme scultorei instaurano un forte contrasto. Mentre la palette cromatica di basa sui toni del grigio caldo dei rivestimenti e sul tono del legno chiaro. Planimetria estremamente fluida dove i passaggi liberi ad arco si alternano con le porte e le strutture in vetro. Aria e luce sono protagoniste che riempiono e trasformano questo spazio.
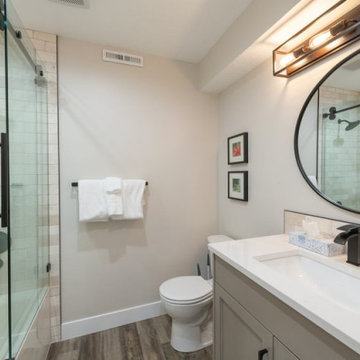
This Park City Ski Loft remodeled for it's Texas owner has a clean modern airy feel, with rustic and industrial elements. Park City is known for utilizing mountain modern and industrial elements in it's design. We wanted to tie those elements in with the owner's farm house Texas roots.
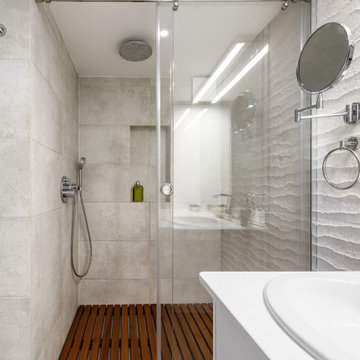
Основная ванная комната.
Помимо душевой, унитаза с инсталляцией, тумбы с раковиной и шкафчика мы разместили тут душ для мойки собак.
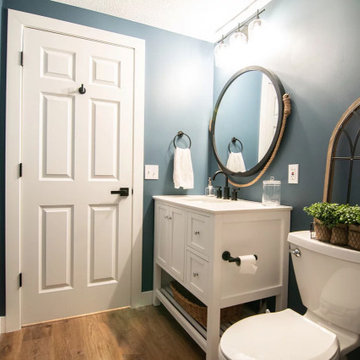
A blank slate and open minds are a perfect recipe for creative design ideas. The homeowner's brother is a custom cabinet maker who brought our ideas to life and then Landmark Remodeling installed them and facilitated the rest of our vision. We had a lot of wants and wishes, and were to successfully do them all, including a gym, fireplace, hidden kid's room, hobby closet, and designer touches.
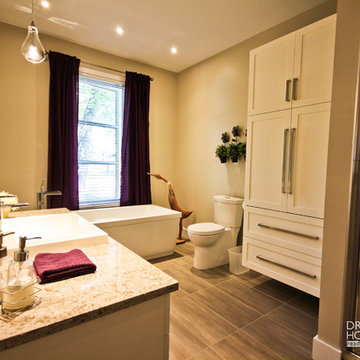
Drummond House Plans #3926
Blueprint & PDF files for sale starting at $1049
Beautiful scandinavian bathroom of a modern farmhouse !
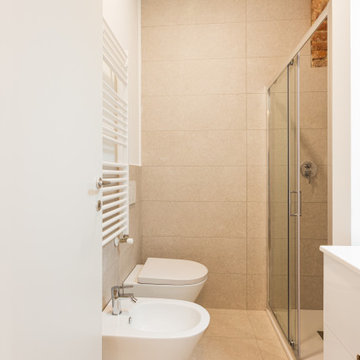
Il bagno segue l'andamento cromatico e neutrale dell'interna abitazione. La doccia è stata realizzata sotto l'arco in mattoni, mentre una piccola vetrata opaca porta luce nel bagno dalla camera da letto.
Scandinavian Bathroom Design Ideas with Beige Walls
11


