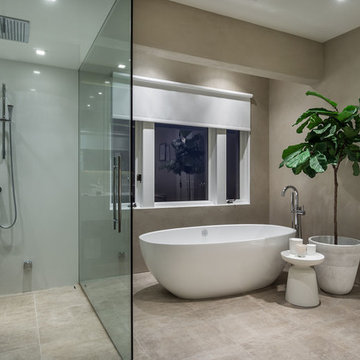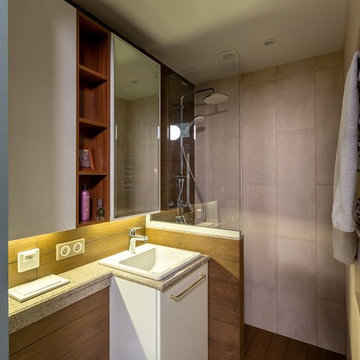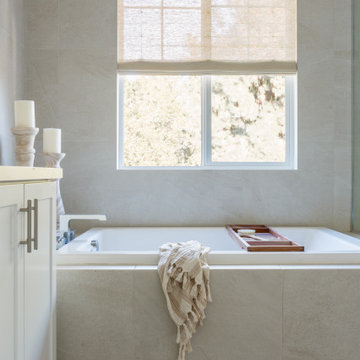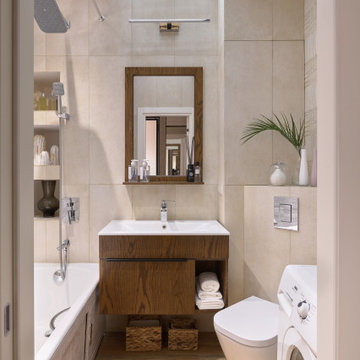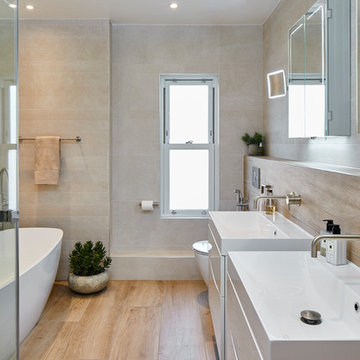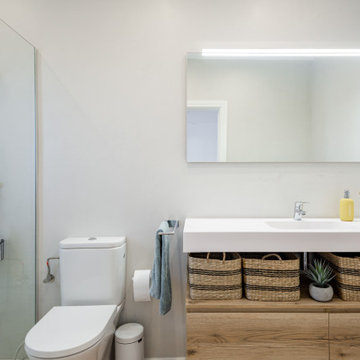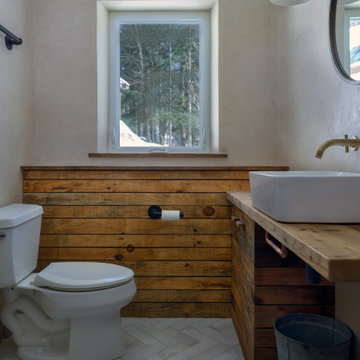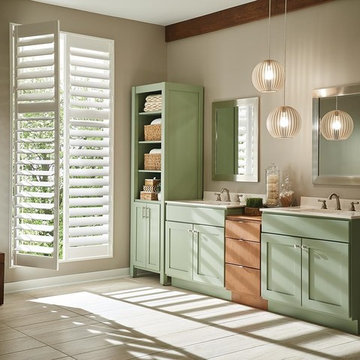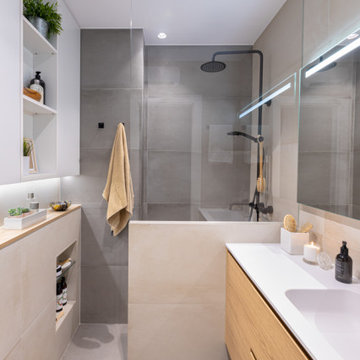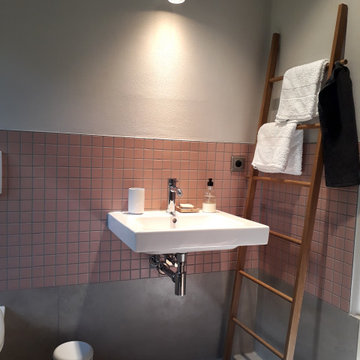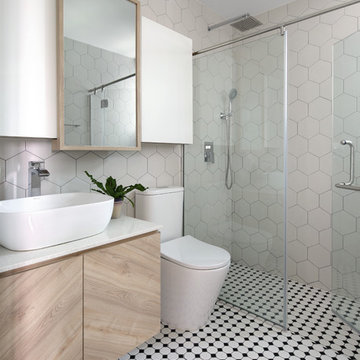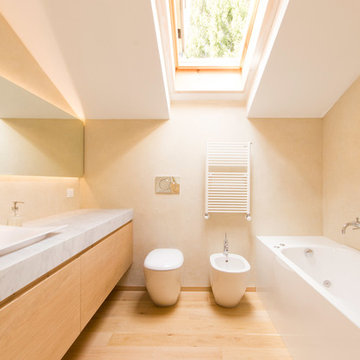Scandinavian Bathroom Design Ideas with Beige Walls
Refine by:
Budget
Sort by:Popular Today
41 - 60 of 704 photos
Item 1 of 3
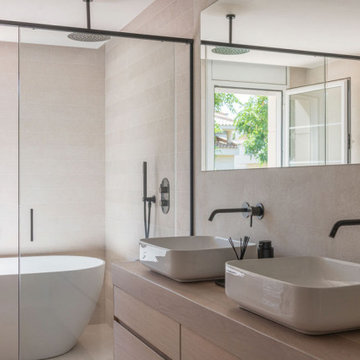
En cuanto a las comodidades del baño, la elección entre bañera y ducha no fue necesaria, ya que ambas fueron integradas de manera armoniosa. Esta decisión ofrece flexibilidad en la vida cotidiana, al mismo tiempo que optimiza el uso del espacio. La combinación de estos elementos brinda un lienzo creativo para la planificación del baño, creando un ambiente más espacioso y funcional.
La paleta de colores neutros, en compañía de los detalles en madera del baño, evoca una sensación de serenidad, acentuada por la presencia elegante de accesorios en negro. El tocador con doble lavabo Dinan se convierte en una opción ideal para baños compartidos, infundiendo un toque de lujo y contemporaneidad en la estancia.
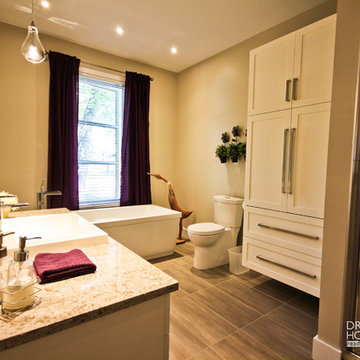
Drummond House Plans #3926
Blueprint & PDF files for sale starting at $1049
Beautiful scandinavian bathroom of a modern farmhouse !
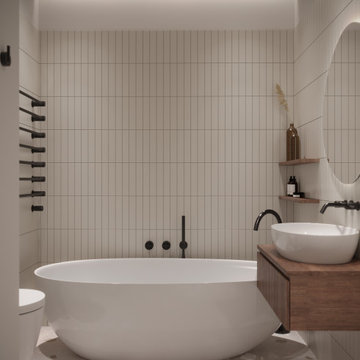
Simple and elegant combination of beige tiles and dark wood that gives a soothing atmosphere to this simple bathroom designed for one of our clients.
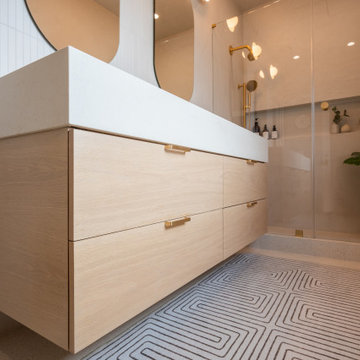
✨ Step into Serenity: Zen-Luxe Bathroom Retreat ✨ Nestled in Piedmont, our latest project embodies the perfect fusion of tranquility and opulence. ?? Soft muted tones set the stage for a spa-like haven, where every detail is meticulously curated to evoke a sense of calm and luxury.
The walls of this divine retreat are adorned with a luxurious plaster-like coating known as tadelakt—a technique steeped in centuries of Moroccan tradition. ?✨ But what sets tadelakt apart is its remarkable waterproof, water-repellent, and mold/mildew-resistant properties, making it the ultimate choice for bathrooms and kitchens alike. Talk about style meeting functionality!
As you step into this space, you're enveloped in an aura of pure relaxation, akin to the ambiance of a luxury hotel spa. ?✨ It's a sanctuary where stresses melt away, and every moment is an indulgent escape.
Join us on this journey to serenity, where luxury meets tranquility in perfect harmony. ?
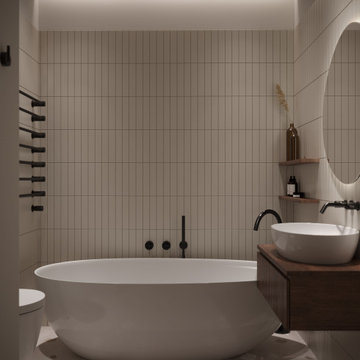
Simple and elegant combination of beige tiles and dark wood that gives a soothing atmosphere to this simple bathroom designed for one of our clients.

The original master bathroom in this 1980’s home was small, cramped and dated. It was divided into two compartments that also included a linen closet. The goal was to reconfigure the space to create a larger, single compartment space that exudes a calming, natural and contemporary style. The bathroom was remodeled into a larger, single compartment space using earth tones and soft textures to create a simple, yet sleek look. A continuous shallow shelf above the vanity provides a space for soft ambient down lighting. Large format wall tiles with a grass cloth pattern complement red grass cloth wall coverings. Both balance the horizontal grain of the white oak cabinetry. The small bath offers a spa-like setting, with a Scandinavian style white oak drying platform alongside the shower, inset into limestone with a white oak bench. The shower features a full custom glass surround with built-in niches and a cantilevered limestone bench. The spa-like styling was carried over to the bathroom door when the original 6 panel door was refaced with horizontal white oak paneling on the bathroom side, while the bedroom side was maintained as a 6 panel door to match existing doors in the hallway outside. The room features White oak trim with a clear finish.

В портфолио Design Studio Yuriy Zimenko можно найти разные проекты: монохромные и яркие, минималистичные и классические. А все потому, что Юрий Зименко любит экспериментировать. Да и заказчики свое жилье видят по-разному. В случае с этой квартирой, расположенной в одном из новых жилых комплексов Киева, построение проекта началось с эмоций. Во время первой встречи с дизайнером, его будущие заказчики обмолвились о недавнем путешествии в Австрию. В семье двое сыновей, оба спортсмены и поездки на горнолыжные курорты – не просто часть общего досуга. Во время последнего вояжа, родители и их дети провели несколько дней в шале. Рассказывали о нем настолько эмоционально, что именно дома на альпийских склонах стали для дизайнера Юрия Зименко главной вводной в разработке концепции квартиры в Киеве. «В чем главная особенность шале? В обилии натурального дерева. А дерево в интерьере – отличный фон для цветовых экспериментов, к которым я время от времени прибегаю. Мы ухватились за эту идею и постарались максимально раскрыть ее в пространстве интерьера», – рассказывает Юрий Зименко.
Началось все с доработки изначальной планировки. Центральное ядро апартаментов выделили под гостиную, объединенную с кухней и столовой. По соседству расположили две спальни и ванные комнаты, выкроить место для которых удалось за счет просторного коридора. А вот главную ставку в оформлении квартиры сделали на фактуры: дерево, металл, камень, натуральный текстиль и меховую обивку. А еще – на цветовые акценты и арт-объекты от украинских художников. Большая часть мебели в этом интерьере также украинского производства. «Мы ставили перед собой задачу сформировать современное пространство с атмосферой, которую заказчики смогли бы назвать «своим домом». Для этого использовали тактильные материалы и богатую палитру.

Proyecto de decoración de reforma integral de vivienda: Sube Interiorismo, Bilbao.
Fotografía Erlantz Biderbost
Scandinavian Bathroom Design Ideas with Beige Walls
3


