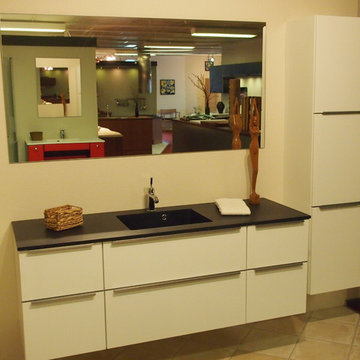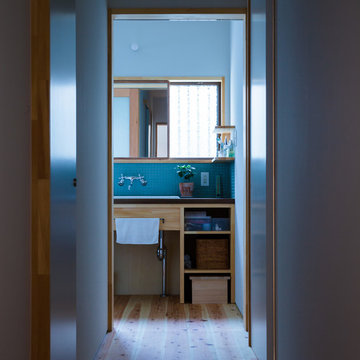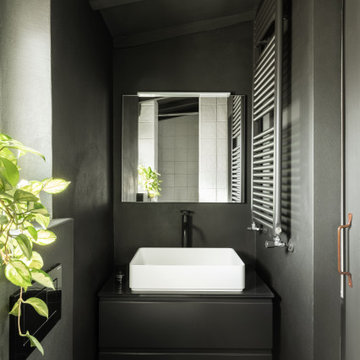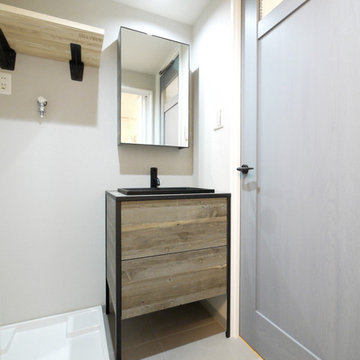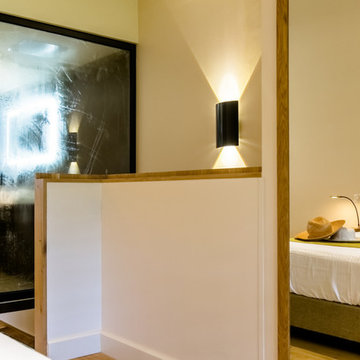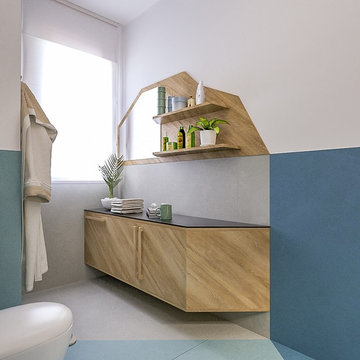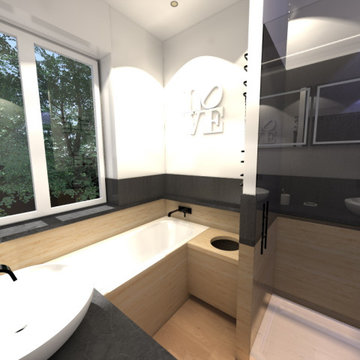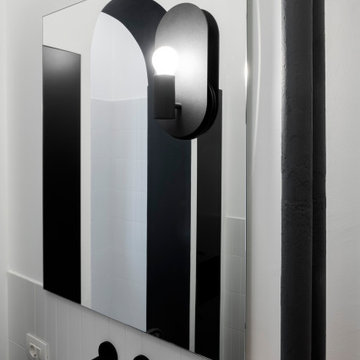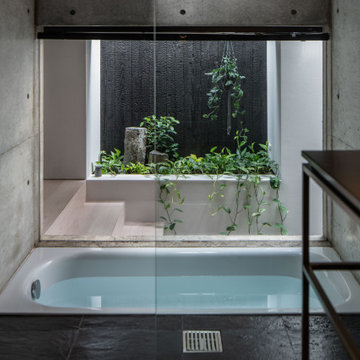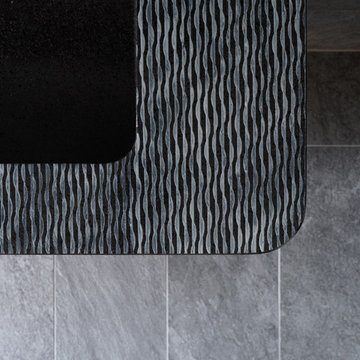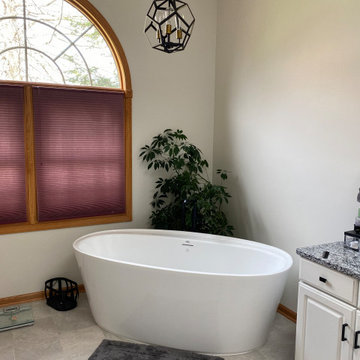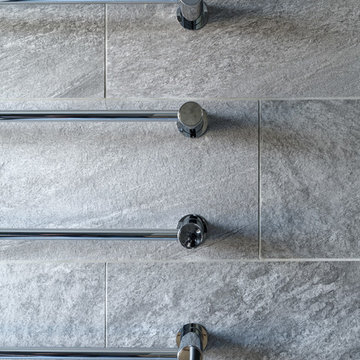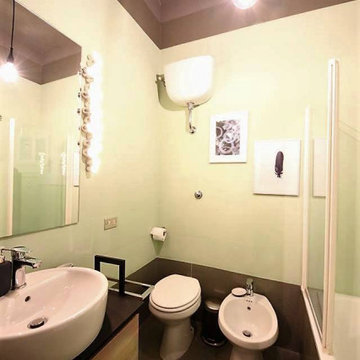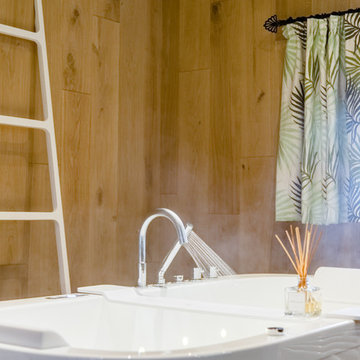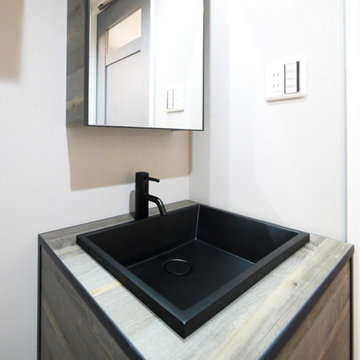Scandinavian Bathroom Design Ideas with Black Benchtops
Refine by:
Budget
Sort by:Popular Today
81 - 100 of 138 photos
Item 1 of 3
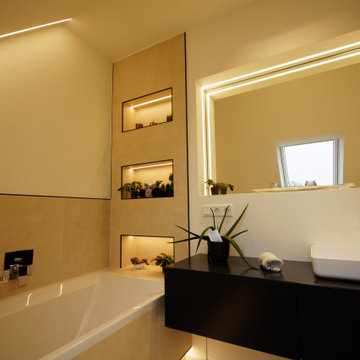
Der Umbau dieses Dachgeschosses, sollte dem Kunden nicht nur zeigen, wie man optisch die Räume gestalten kann, auch die Funktionalität wurde in diesem Dachgeschoss mit einbezogen. Aus scheinbar schwierigen Räumlichkeiten, mit einfachen Lösungen das erwünschte Raumerlebnis zu erzeugen.
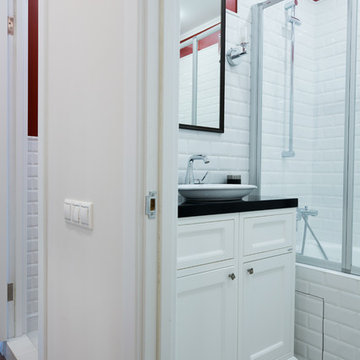
Ванная комната и туалет оформлены одинаково, чтобы визуально объединить оба помещения.
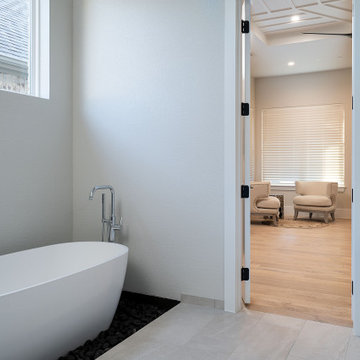
Modern style bathroom with freestanding bathtub, alcove shower, and stunning dark grey tiling.
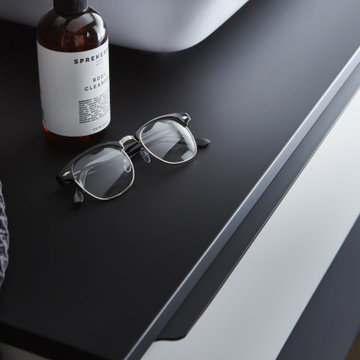
Open Bathroom Concept in Fenix Laminate with Black and White Color Schene, Top mount Vessel Sink
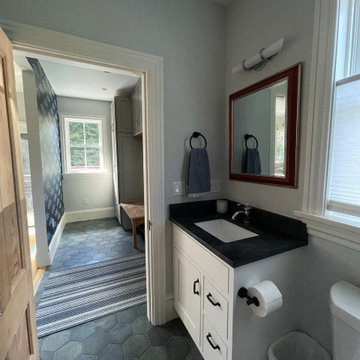
This project for a builder husband and interior-designer wife involved adding onto and restoring the luster of a c. 1883 Carpenter Gothic cottage in Barrington that they had occupied for years while raising their two sons. They were ready to ditch their small tacked-on kitchen that was mostly isolated from the rest of the house, views/daylight, as well as the yard, and replace it with something more generous, brighter, and more open that would improve flow inside and out. They were also eager for a better mudroom, new first-floor 3/4 bath, new basement stair, and a new second-floor master suite above.
The design challenge was to conceive of an addition and renovations that would be in balanced conversation with the original house without dwarfing or competing with it. The new cross-gable addition echoes the original house form, at a somewhat smaller scale and with a simplified more contemporary exterior treatment that is sympathetic to the old house but clearly differentiated from it.
Renovations included the removal of replacement vinyl windows by others and the installation of new Pella black clad windows in the original house, a new dormer in one of the son’s bedrooms, and in the addition. At the first-floor interior intersection between the existing house and the addition, two new large openings enhance flow and access to daylight/view and are outfitted with pairs of salvaged oversized clear-finished wooden barn-slider doors that lend character and visual warmth.
A new exterior deck off the kitchen addition leads to a new enlarged backyard patio that is also accessible from the new full basement directly below the addition.
(Interior fit-out and interior finishes/fixtures by the Owners)
Scandinavian Bathroom Design Ideas with Black Benchtops
5


