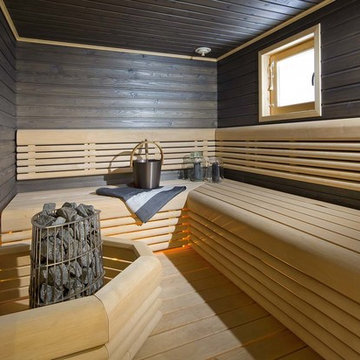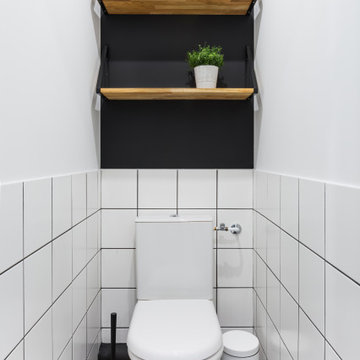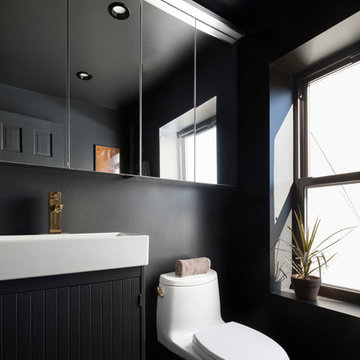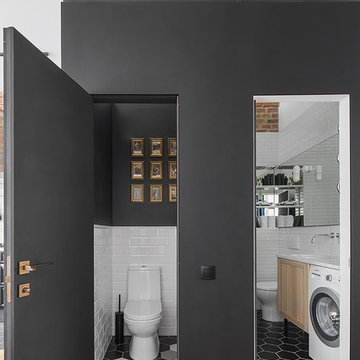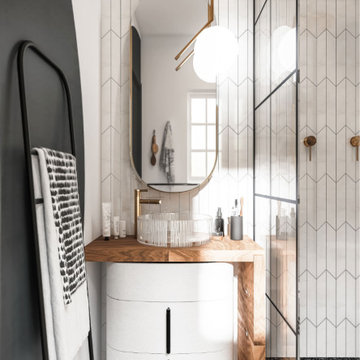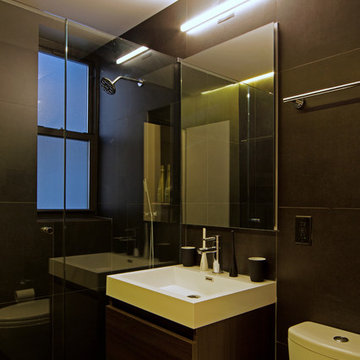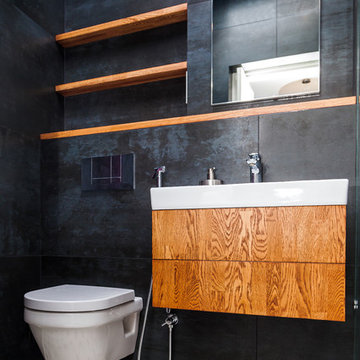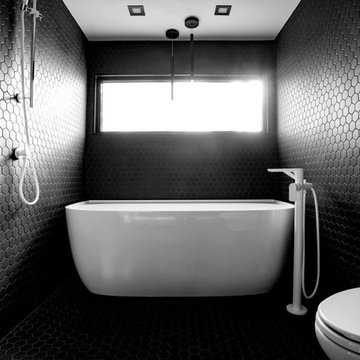Scandinavian Bathroom Design Ideas with Black Walls
Refine by:
Budget
Sort by:Popular Today
1 - 20 of 70 photos
Item 1 of 3
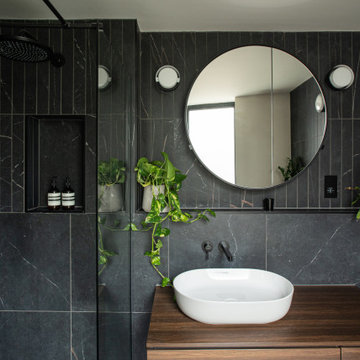
An atmospheric, dark, moody spa-like master ensuite in a Loughton family home. The black tiles are by Mandarin Stone and are two different formats- large format square and rectangular.
A built in tiled ledge and niche allows all toiletries to be stored close to hand and gives space for indoor planting to be displayed.
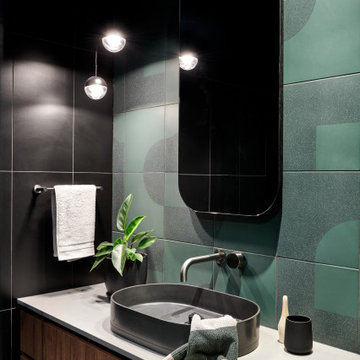
Dark and moody master ensuite featuring green porcelain tiles and walnut veneer custom vanity.

This modern and elegant bathroom exudes a serene and calming ambiance, creating a space that invites relaxation. With its refined design and thoughtful details, the atmosphere is one of tranquility, providing a soothing retreat for moments of unwinding and rejuvenation.
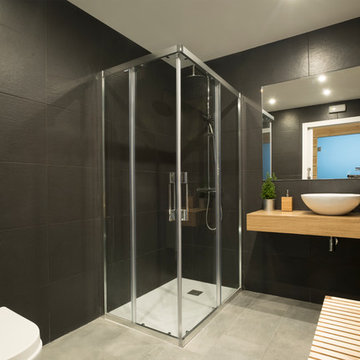
Se trata de la reforma de un local comercial en pleno centro del municipio de Irun. El cliente solicitó un lavado de imagen total de su negocio, y se trabajó conjuntamente tanto la identidad corporativa del negocio como la reforma de su nuevo centro para obtener un conjunto integrado, coherente y homogéneo.
Resultado de ello es FisioLAB, un centro de fisioterapia y deporte que resalta todas las experiencias de sus usuarios a través de la comunicación visual. Y para tal fin se utilizaron materiales naturales como la madera o la cuerda, junto a colores neutros como el blanco y el gris combinados con el color corporativo presente en estancias de reposo y relajación como las consultas (mobiliario, toallas, etc.) hasta en estancias más activas como el gimnasio (material de entrenamiento, iluminación, etc.). Además, el diseño y fabricación de la puerta de entrada, las lámparas, el mostrador, los techos y un multitud de elementos más dotan al centro de un carácter único.
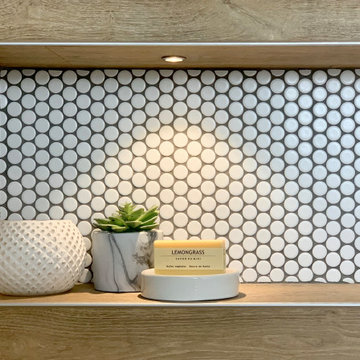
Loft bathroom design inspired by love to wood, forest, and simplicity by Scandinavian design culture. Playing with different textures and vibrant contrast of black walls and Carrara white marble floor.
Our colour scheme: white, black, light brow of natural wood, grey & green.
Does your bathroom need a facelift? or planning loft extension?
Overwhelmed with too many options and not sure what colours to choose?
Send us a msg, we are here to help you with your project!
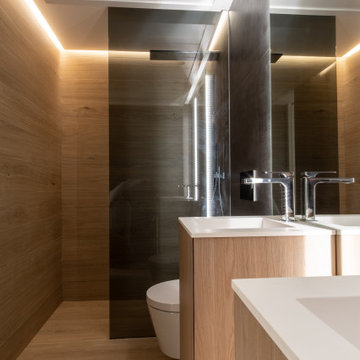
Lineales led empotrados, mampara fija de cristal antracita, ducha a ras con pavimento continuo y muebles a medida
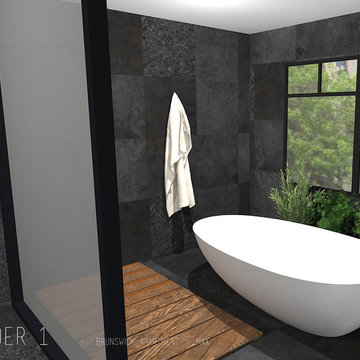
JFI Studios- Interior bathroom renovation for master ensuite. The brief was a simple scandinavian vibe with a darker moody twist. Natural texture really influenced this design as we ensured the tiles were thoroughly textured and the addition of timber features emphasised this.
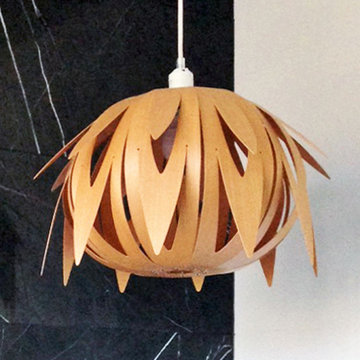
Scandinavian Style Bathroom feature light - Integrated solid surface basin on custom-designed vanity unit with black marble wall
Alterations & Additions for 'Waltham Jewel' by Melbourne Design Studios (MDS).
Photography by Melbourne Design Studios
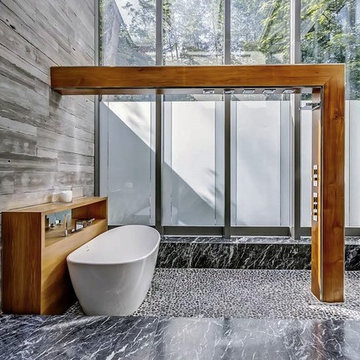
This outstanding master ensuite features a solid Teak Wood free-standing shower with dual shower heads and faucets and a 10 inch rain head. The shower floor is finished in a black rounded River Rock and the walls and bathroom flooring is 3/4 inch Grigio Carnico antiqued marble. This bathroom also features a barn board wall and floor to ceiling windows.
Scandinavian Bathroom Design Ideas with Black Walls
1


