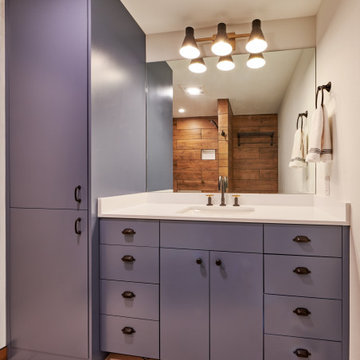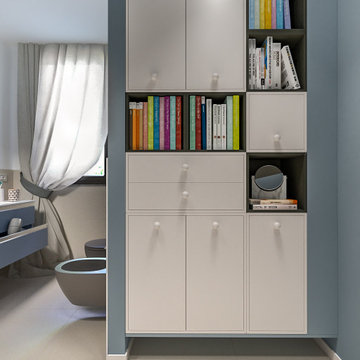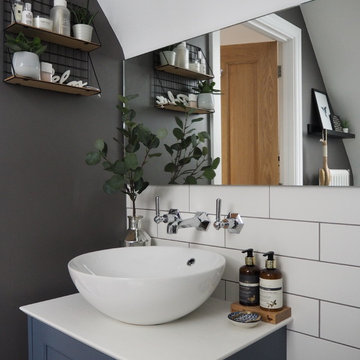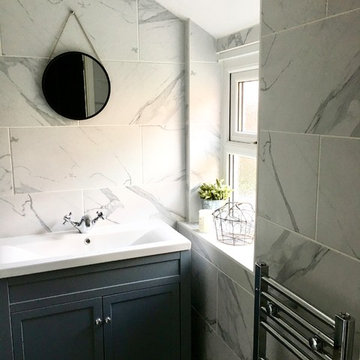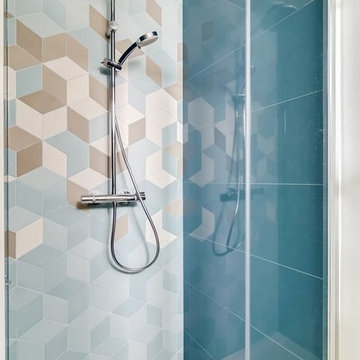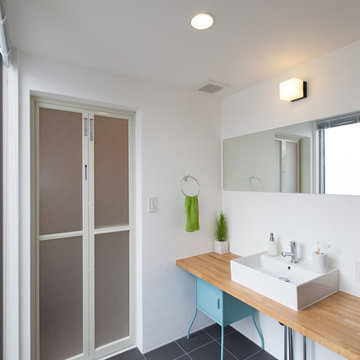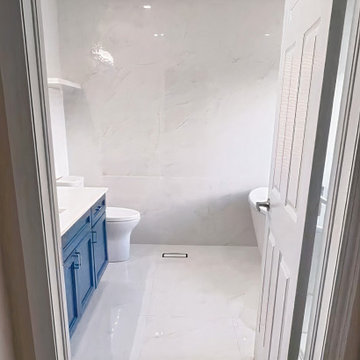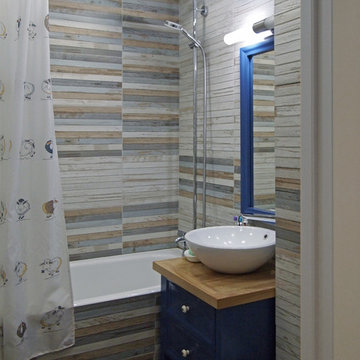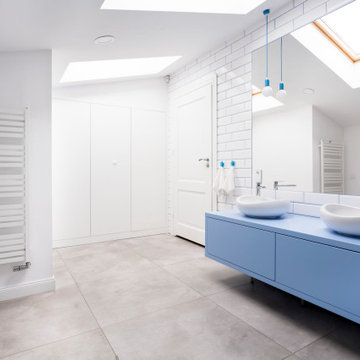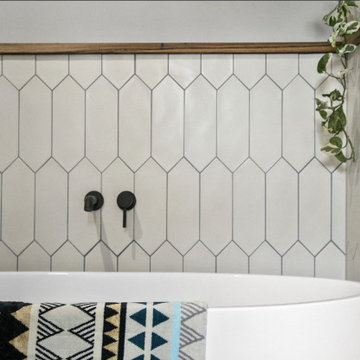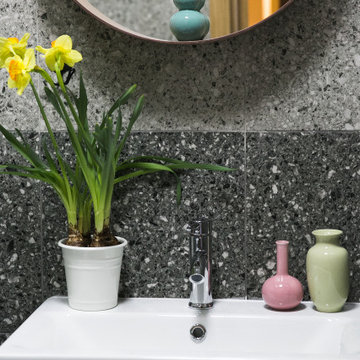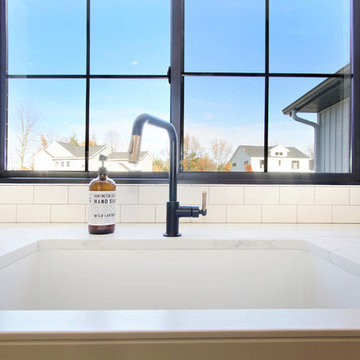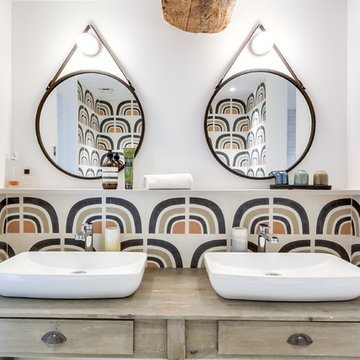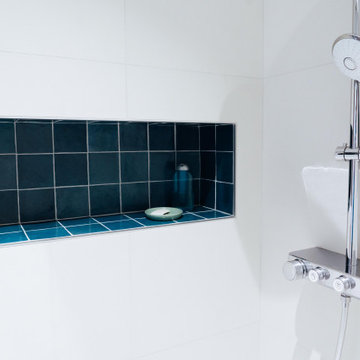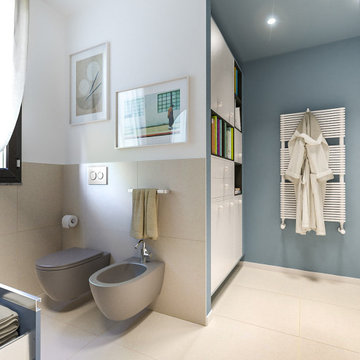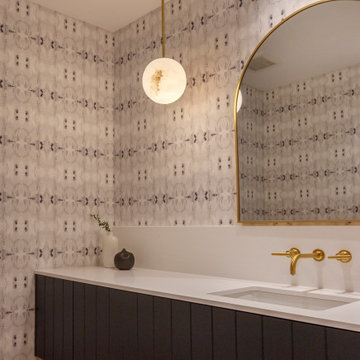Scandinavian Bathroom Design Ideas with Blue Cabinets
Refine by:
Budget
Sort by:Popular Today
41 - 60 of 138 photos
Item 1 of 3

Bagno: gioco di contrasto cromatico tra fascia alta in blu e rivestimento in bianco della parte bassa della parete. Dettagli in nero: rubinetteria e punto luce.
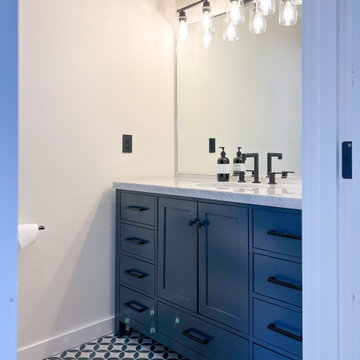
The primary bathroom was completely remodeled, but the footprint stayed the same. It consists of a new vanity with marble countertops, new lighting, new glass shower door, new tile bathroom (with inset), and new heated tile flooring.
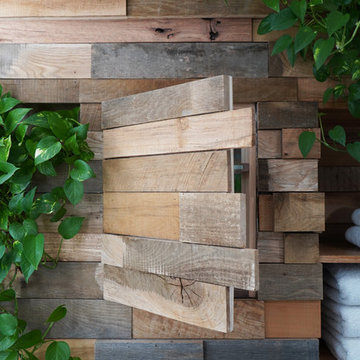
The detailed plans for this bathroom can be purchased here: https://www.changeyourbathroom.com/shop/felicitous-flora-bathroom-plans/
The original layout of this bathroom underutilized the spacious floor plan and had an entryway out into the living room as well as a poorly placed entry between the toilet and the shower into the master suite. The new floor plan offered more privacy for the water closet and cozier area for the round tub. A more spacious shower was created by shrinking the floor plan - by bringing the wall of the former living room entry into the bathroom it created a deeper shower space and the additional depth behind the wall offered deep towel storage. A living plant wall thrives and enjoys the humidity each time the shower is used. An oak wood wall gives a natural ambiance for a relaxing, nature inspired bathroom experience.
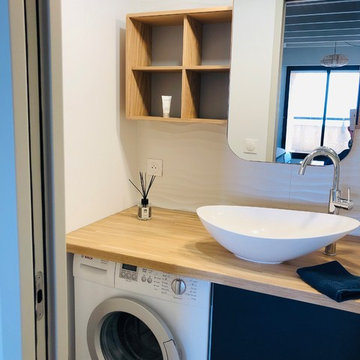
Nathalie Bourgoint
La nouvelle salle d'eau comporte une douche à l'italienne de 160 x 80 cm, spacieuse pour un petit espace! Compte-tenu des quelques 116 cm restants à gauche de la douche pour loger une vasque, c'est un meuble de cuisine de largeur 50 cm (Leroy Merlin) qui fait office de meuble sous-vasque, à gauche duquel est placé le lave-linge. Un plateau en chêne, protégé par un vernis naturel, reçoit une vasque à poser (Leroy Merlin).
Un miroir en bois (Alinéa), coulissant sur son socle de rangements, confère charme, originalité et rangements d'appoint.
Les murs sont recouverts d'une faïence effet 3D vagues blanche de chez Atlas Concorde, pour un côté très lumineux et intemporel.
Pour un appartement de vacances, voilà une salle d'eau fonctionnelle et agréable.
Scandinavian Bathroom Design Ideas with Blue Cabinets
3


