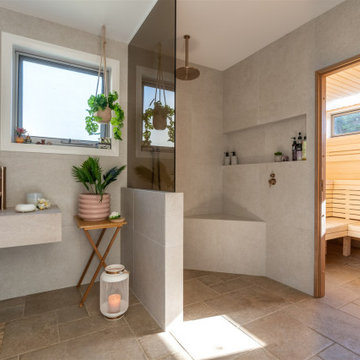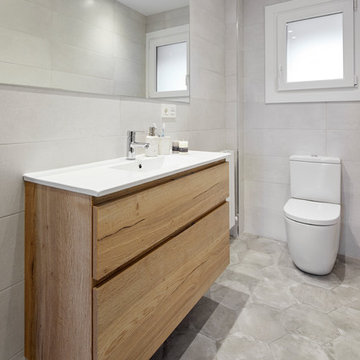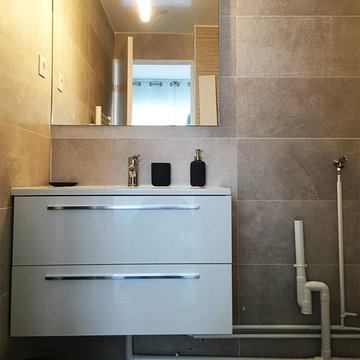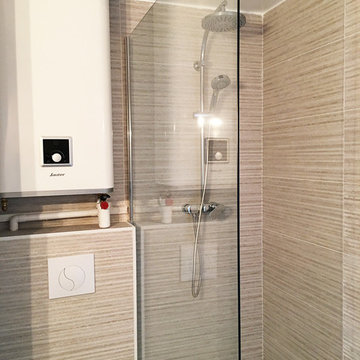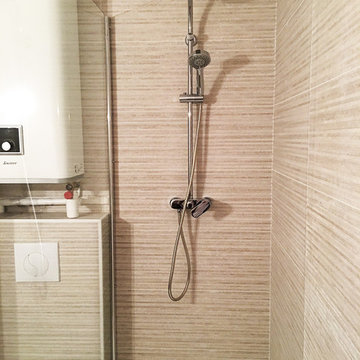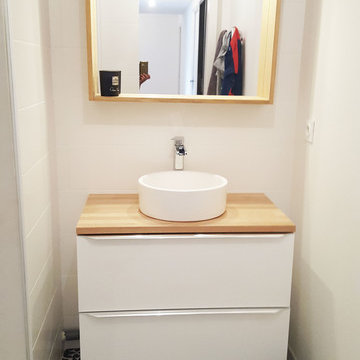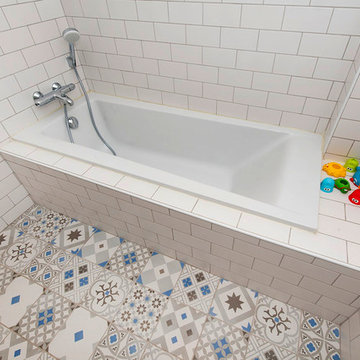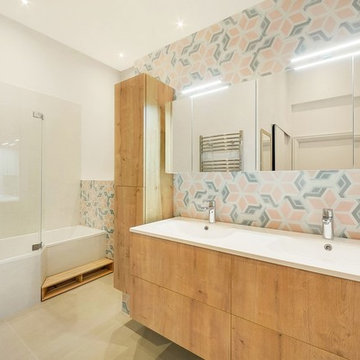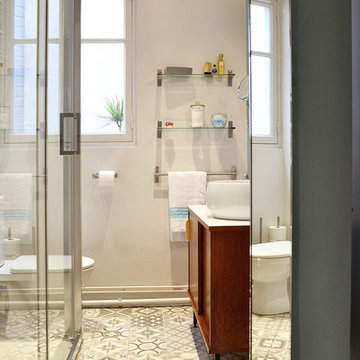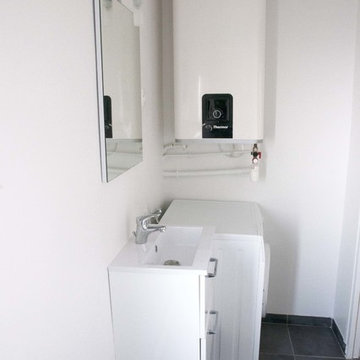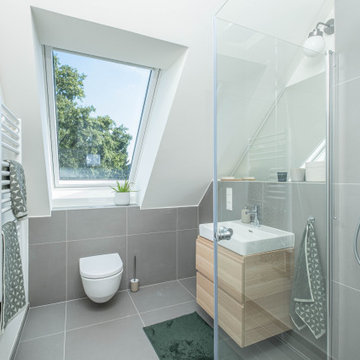Scandinavian Bathroom Design Ideas with Cement Tile
Refine by:
Budget
Sort by:Popular Today
101 - 116 of 116 photos
Item 1 of 3
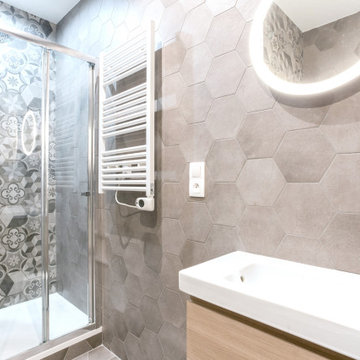
Cet appartement, issu de la division d'un plateau traversant, fait la même surface que son studio voisin : environ 20m2.
L'espace à été partiellement cloisonné pour isoler le coin salon qui servira aussi de coin nuit. Les pièces ont été soigneusement rénovées et décorées dans un style scandinave et chic.
La verrière de type atelier apporte une touche d'originalité à ce petit appartement où chaque élément à su trouver sa place : la cuisine entièrement équipée à été installée dans le prolongement d'un grand placard intégré offrant tout le rangement nécessaire.
La salle d'eau qui accueille également le WC à été réfléchie de manière optimisée pour offrir aux occupants un très large receveur de douche pour un maximum de confort.
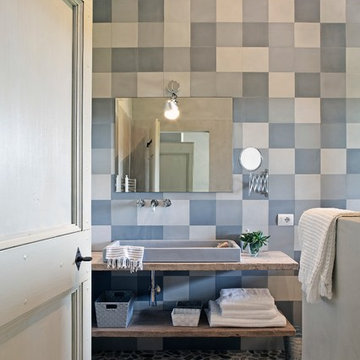
In the heart of Umbria- Italy, you can find LA SEGRETA, a recently restored luxurious farmhouse from the year 1800. An elegant combination of tradition and modernity where you can live magical moments in a very natural setting. The decoration has been chosen with great eye for detail to create a perfect harmony for the most demanding guests.
The use of natural materials such as wood, terracota, stone and cement ensure a unique and authentic style providing charm and elegance to every space.
For this project our encaustic cement tiles were mainly used for the walls.
Playful game of colors with a plain tiles patchwork in blue tones
Ref. 10700 which brings character to this gourmet corner.
Our “star” reference 10240 manages to create a space that invites you to relax.
The floral reference 10722 has been used to give a classic and sophisticated touch to this bathroom overlooking the green hills.
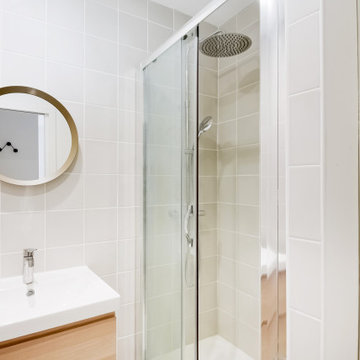
Ce petit T2 de 35m2 à fait l'objet d'une restructuration totale. Initialement assez sombre et cloisonné, j'ai fait le choix d'abattre partiellement plusieurs cloisons pour permettre à la lumière naturelle de desservir chacun des espaces.
Ce projet à été entièrement décoré et meublé dans des teintes claires, mêlant le style scandinave au style industriel, afin de plaire au plus grand nombre : sa destination étant locative.
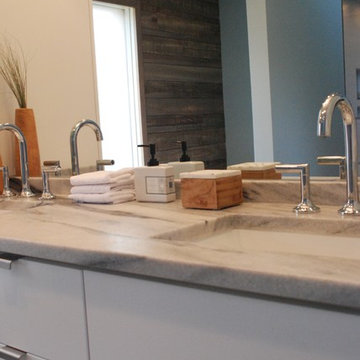
One more shot to show off Brizo's Odin faucets. How gorgeous are these??? We just love the Scandinavian simplicity of this whole collection- it's modern yet timeless. This shot also gives you a better understanding of the layout- that's the toilet "alcove" reflected in the mirror. We also gave it a wood wall and frosted the window for privacy (without the use of blinds.)
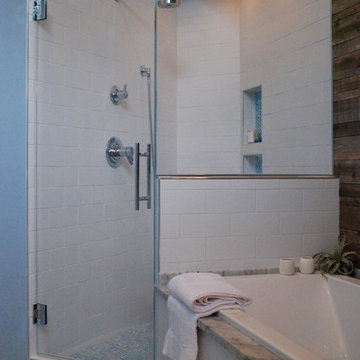
This home has a lot of angles (and few of them are right angles) and this new shower is no exception! In order to get both a tub and shower into this space, a shared wall and maximum 5 1/2 foot tub were crucial. Beautiful, water-efficent fixtures from Brizo.
Scandinavian Bathroom Design Ideas with Cement Tile
6
