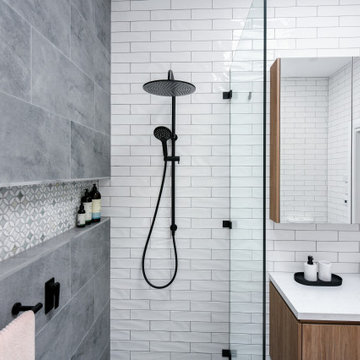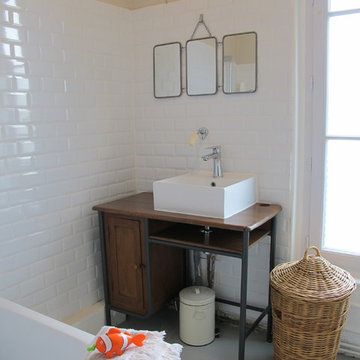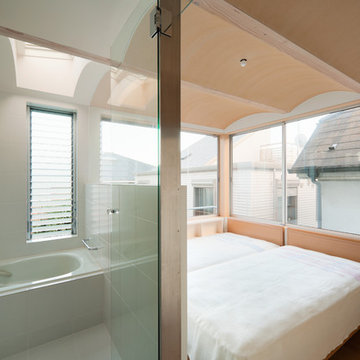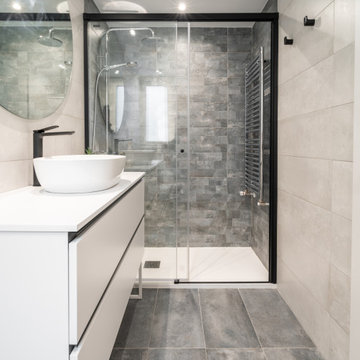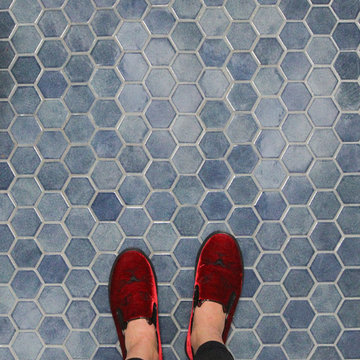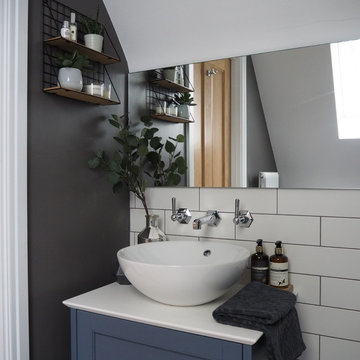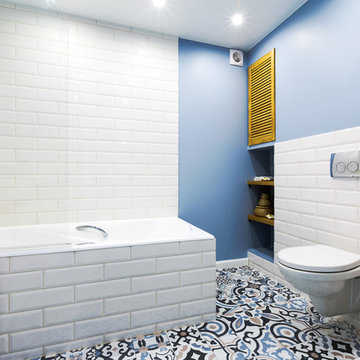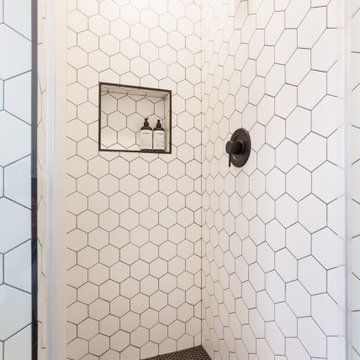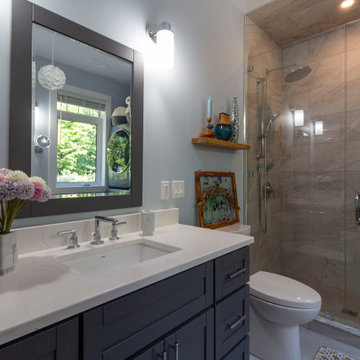Scandinavian Bathroom Design Ideas with Ceramic Tile
Refine by:
Budget
Sort by:Popular Today
81 - 100 of 2,161 photos
Item 1 of 3
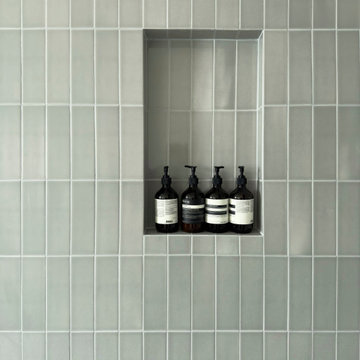
Step inside a modern shower that feels fresh and clean thanks to the mesmerizing color variation of our 3x9 Ceramic Tile in grey-green Puget Sound Gloss from our budget-friendly Essentials Collection (ships in 5 days or less!).
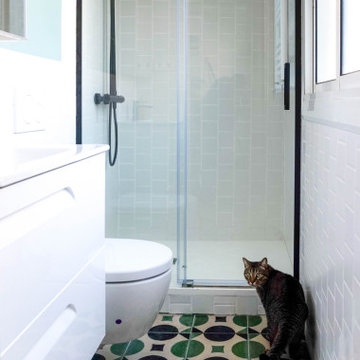
La pieza estrella del baño fue la baldosa hidráulica de colores llamativos, formas actualizadas y fabricación artesanal, nos enamoró poder ver todo el proceso de fabricación de cada pieza, un verdadero arte.
El resto del baño tenía que ser blanco para ganar toda la luminosidad que se pudiera, pero estaba claro que no podía escaparse de un toque de textura con estas clásicas baldosas cuadradas dispuestas en vertical, toda una grata sorpresa para nuestro cliente que confió en nuestro criterio!
We teamed up with an investor to design a one-of-a-kind property. We created a very clear vision for this home: Scandinavian minimalism. Our intention for this home was to incorporate as many natural materials that we could. We started by selecting polished concrete floors throughout the entire home. To balance this masculinity, we chose soft, natural wood grain cabinetry for the kitchen, bathrooms and mudroom. In the kitchen, we made the hood a focal point by wrapping it in marble and installing a herringbone tile to the ceiling. We accented the rooms with brass and polished chrome, giving the home a light and airy feeling. We incorporated organic textures and soft lines throughout. The bathrooms feature a dimensioned shower tile and leather towel hooks. We drew inspiration for the color palette and styling by our surroundings - the desert.
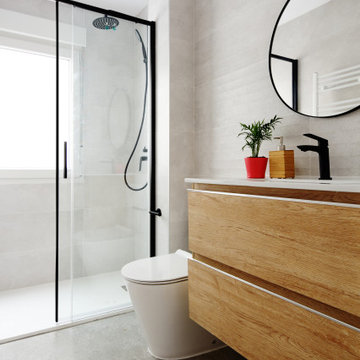
Os presentamos una reforma integral en Zaragoza, para una vivienda de alquiler, con la que maximizar la luz y el espacio, y evidentemente optimizar la rentabilidad de la inversión.
En la distribución original existía una habitación a la que se accedía a través de otra con las incomodidades y limitaciones que esto genera. Además de un baño y cocina muy pequeños.
Con estas premisas, nuestro cliente quería reformar la vivienda para obtener un baño y cocinas más amplios, ganar almacenaje y aprovechar al máximo la luz.
Sustituimos la habitación de invitados por un vestidor, sumando superficie del dormitorio principal, ampliamos baño, y unimos salón y cocina eliminando pasillo y generando un espacio de más 24m² en un piso de 45m².
Nuestro equipo de interiorismo de Zaragoza diseñó la vivienda poniendo el eje en la luz y una gama de colores naturales que, combinados con blancos y determinados toques de negros, aportan luminosidad y coherencia a la intervención.
Al tratarse de una reforma de un piso para alquilar, apostamos por materiales resistentes y de calidad. Para el suelo seleccionamos un porcelánico en tonos cemento suave con matices cálidos. Evitamos cambios de material entre estancias y ganamos resistencia y coherencia en la intervención.
En esta vivienda de Zaragoza nos encontramos con una cocina pequeña, estrecha y angosta, cuya luz se limitaba al espacio más próximo a la ventana.
El salón era amplio para las dimensiones del apartamento pero se perdía espacio por la longitud del pasillo.
Nosotros teníamos claro que ambos espacios merecían encontrarse:
eliminábamos pasillo
compartíamos luz
mejorábamos la salubridad (ventilación cruzada)
ganamos amplitud
Ahora la luz baña cada rincón de la estancia, con una superficie de 24m².
Volvemos a los colores naturales en combinación con unos muebles y paramentos verticales en blanco, que combinamos con los matices en negro de la grifería y la carpintería de acceso que alterna hierro y vidrio para no dejar escapar ni un rayo de luz.
Al igual que con el suelo, la encimera y entrepaño son de porcelánico mate, lo que los hace muy resistentes a manchas, ralladuras, agentes atmosféricos, … y nos permitirá despreocuparnos del calor y de los excesos de agua. Además de resistente, es un material muy fácil de limpiar.
Cuando nos planteamos apostar por un salón-cocina lo primero que el cliente nos menciona son los olores de la cocina en el salón, pero no tenemos por qué renunciar a independizarlos en determinados momentos.
La solución una carpintería corredera de vidrio que en determinados momentos se pueda cerrar sin quitar iluminación, ni amplitud. Si la cocina ya ganaba superficie con la reforma, con este cerramiento todavía dispone de más amplitud al compartir luz natural con el salón, sin renunciar a poder independizarla en determinados momentos que el menú lo requiera.
En el estado original nos encontramos con un baño muy pequeño, por lo que la premisa fue ganarle metros y luminosidad. De una anchura de baño de 95 cm hemos pasado a 140cm, ganando más de 1m² de superficie. Ganamos amplitud y mejoramos accesibilidad y practicidad.
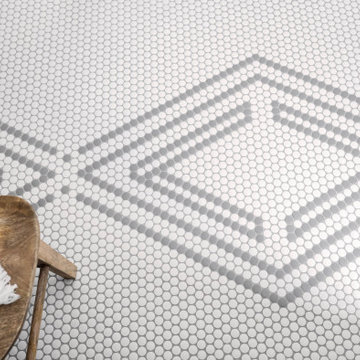
This black and white master en-suite features mixed metals and a unique custom mosaic design.
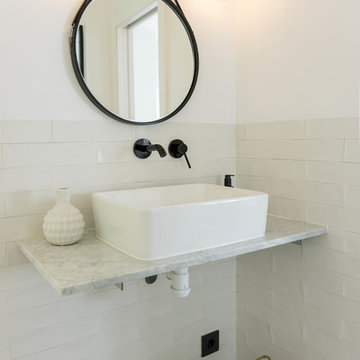
Lavabo sobre encimera de piedra de mármol portobello con espejo circular y alicatado en blanco retro.

We had the pleasure of renovating this small A-frame style house at the foot of the Minnewaska Ridge. The kitchen was a simple, Scandinavian inspired look with the flat maple fronts. In one bathroom we did a pastel pink vertical stacked-wall with a curbless shower floor. In the second bath it was light and bright with a skylight and larger subway tile up to the ceiling.
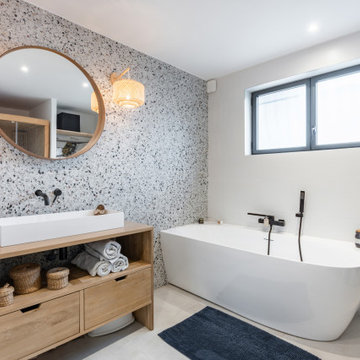
On oublie le style des années 80 pour passer sur une salle de bain entièrement rénové dans un style beaucoup plus actuel. Des lignes épurées qui sont accompagnées par des détails de textures et de matières.

After the second fallout of the Delta Variant amidst the COVID-19 Pandemic in mid 2021, our team working from home, and our client in quarantine, SDA Architects conceived Japandi Home.
The initial brief for the renovation of this pool house was for its interior to have an "immediate sense of serenity" that roused the feeling of being peaceful. Influenced by loneliness and angst during quarantine, SDA Architects explored themes of escapism and empathy which led to a “Japandi” style concept design – the nexus between “Scandinavian functionality” and “Japanese rustic minimalism” to invoke feelings of “art, nature and simplicity.” This merging of styles forms the perfect amalgamation of both function and form, centred on clean lines, bright spaces and light colours.
Grounded by its emotional weight, poetic lyricism, and relaxed atmosphere; Japandi Home aesthetics focus on simplicity, natural elements, and comfort; minimalism that is both aesthetically pleasing yet highly functional.
Japandi Home places special emphasis on sustainability through use of raw furnishings and a rejection of the one-time-use culture we have embraced for numerous decades. A plethora of natural materials, muted colours, clean lines and minimal, yet-well-curated furnishings have been employed to showcase beautiful craftsmanship – quality handmade pieces over quantitative throwaway items.
A neutral colour palette compliments the soft and hard furnishings within, allowing the timeless pieces to breath and speak for themselves. These calming, tranquil and peaceful colours have been chosen so when accent colours are incorporated, they are done so in a meaningful yet subtle way. Japandi home isn’t sparse – it’s intentional.
The integrated storage throughout – from the kitchen, to dining buffet, linen cupboard, window seat, entertainment unit, bed ensemble and walk-in wardrobe are key to reducing clutter and maintaining the zen-like sense of calm created by these clean lines and open spaces.
The Scandinavian concept of “hygge” refers to the idea that ones home is your cosy sanctuary. Similarly, this ideology has been fused with the Japanese notion of “wabi-sabi”; the idea that there is beauty in imperfection. Hence, the marriage of these design styles is both founded on minimalism and comfort; easy-going yet sophisticated. Conversely, whilst Japanese styles can be considered “sleek” and Scandinavian, “rustic”, the richness of the Japanese neutral colour palette aids in preventing the stark, crisp palette of Scandinavian styles from feeling cold and clinical.
Japandi Home’s introspective essence can ultimately be considered quite timely for the pandemic and was the quintessential lockdown project our team needed.
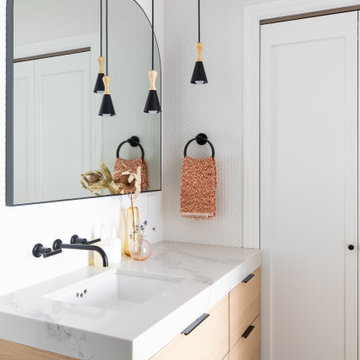
This young married couple enlisted our help to update their recently purchased condo into a brighter, open space that reflected their taste. They traveled to Copenhagen at the onset of their trip, and that trip largely influenced the design direction of their home, from the herringbone floors to the Copenhagen-based kitchen cabinetry. We blended their love of European interiors with their Asian heritage and created a soft, minimalist, cozy interior with an emphasis on clean lines and muted palettes.
Scandinavian Bathroom Design Ideas with Ceramic Tile
5
