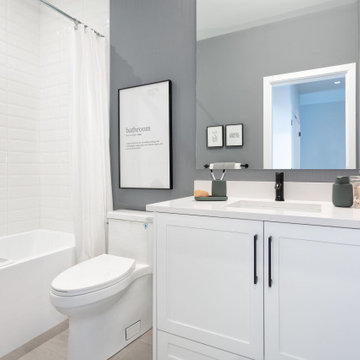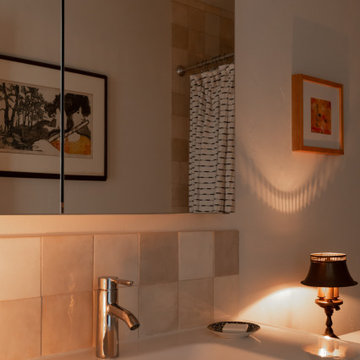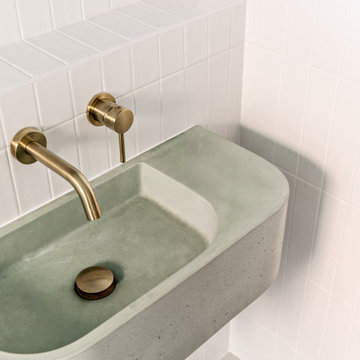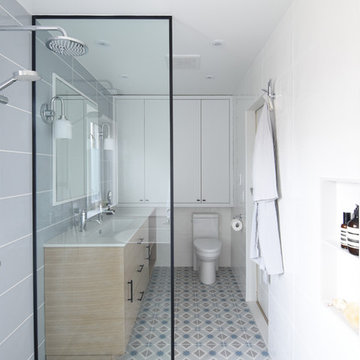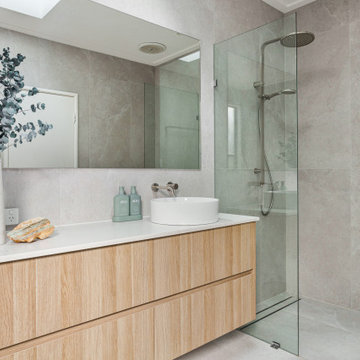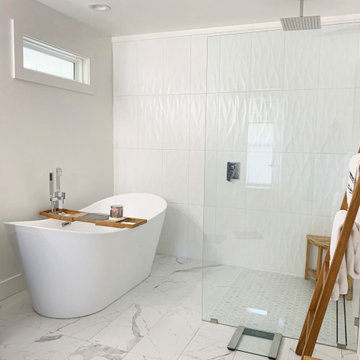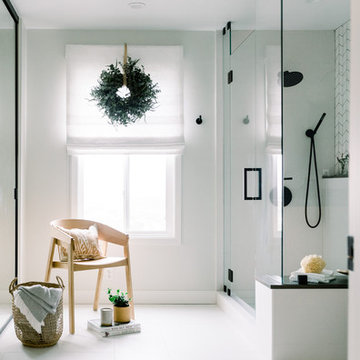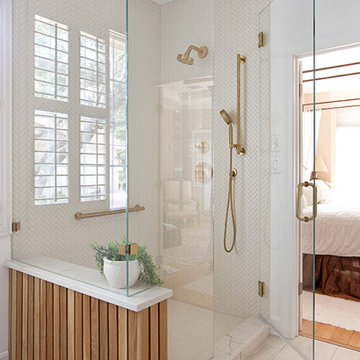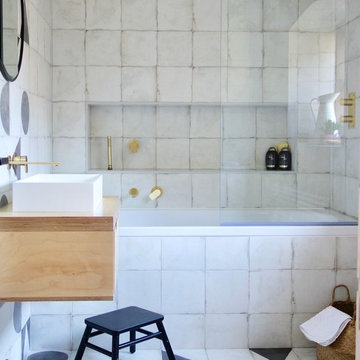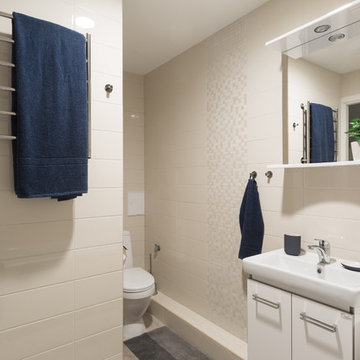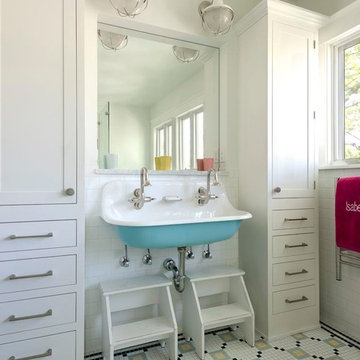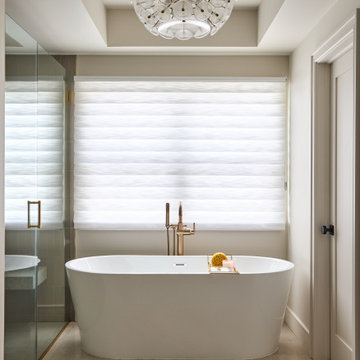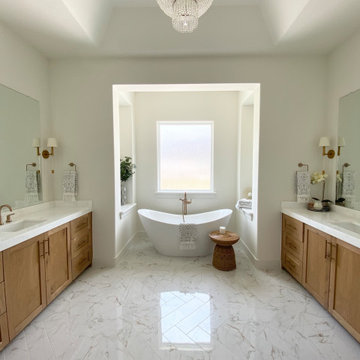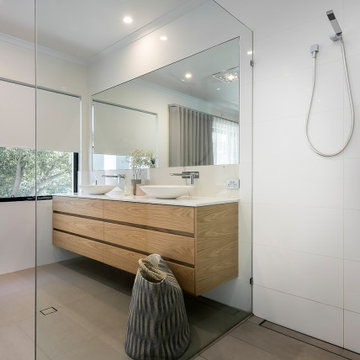Scandinavian Bathroom Design Ideas with Porcelain Floors
Refine by:
Budget
Sort by:Popular Today
81 - 100 of 1,397 photos
Item 1 of 3
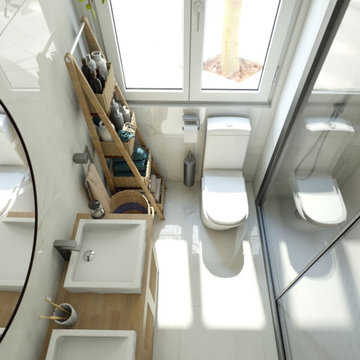
Otra de las intervenciones clave en este proyecto era reformar esta estancia, que llevaba sin cambiarse desde la construcción del edificio en los años 60. Ya que el espacio es reducido, utilizamos azulejos y baldosas porcelánicos de gran formato, para minimizar juntas, y en un acabado de mármol blanco con brillo. Es espectacular como puede cambiar un espacio solo cambiando los alicatados, en este caso parecía mucho más grande!
También incluimos muebles en blanco con encimera y detalles en madera de roble, con griferías, mampara y accesorios en negro mate.

Cuarto de baño de dormitorio principal con suelos de baldosa imitación tipo hidráulico. Decoración en tonos neutros con detalle en madera y metal
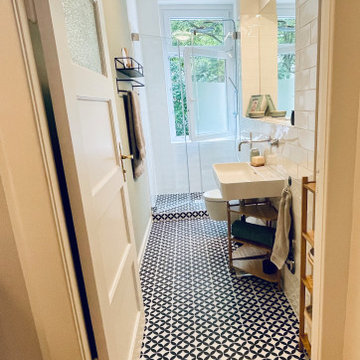
Im langen schmalen Bad haben wir uns für Bodenfliesen entschieden, die sehr gut zum Charakter der Wohnung passen. Ein grosser massgefertigter Spiegel lässt den Raum grösser wirken. Er ist jetzt lichtdurchflutet. Dort, wo früher die Toilette am Ende eines dunklen Schlauches stand, ist jetzt die Dusche.
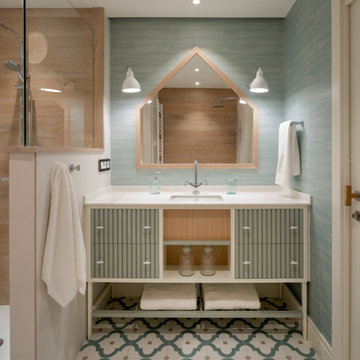
Reforma integral Sube Interiorismo www.subeinteriorismo.com
Fotografía Biderbost Photo
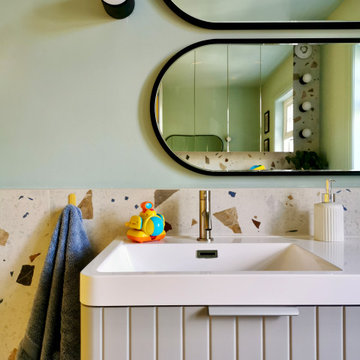
Kids bathrooms and curves.
Toddlers, wet tiles and corners don't mix, so I found ways to add as many soft curves as I could in this kiddies bathroom. The round ended bath was tiled in with fun kit-kat tiles, which echoes the rounded edges of the double vanity unit. Those large format, terrazzo effect porcelain tiles disguise a multitude of sins too.
A lot of clients ask for wall mounted taps for family bathrooms, well let’s face it, they look real nice. But I don’t think they’re particularly family friendly. The levers are higher and harder for small hands to reach and water from dripping fingers can splosh down the wall and onto the top of the vanity, making a right ole mess. Some of you might disagree, but this is what i’ve experienced and I don't rate. So for this bathroom, I went with a pretty bombproof all in one, moulded double sink with no nooks and crannies for water and grime to find their way to.
The double drawers house all of the bits and bobs needed by the sink and by keeping the floor space clear, there’s plenty of room for bath time toys baskets.
The brief: can you design a bathroom suitable for two boys (1 and 4)? So I did. It was fun!
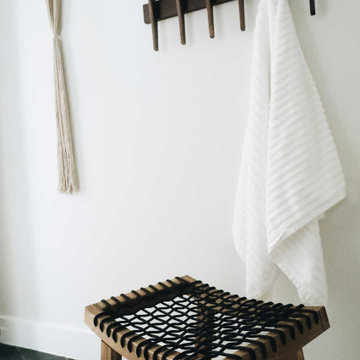
Last week we finished styling another bathroom renovation for the one and only #clientkoko. This is the second bathroom renovation we did for this beautiful home. The plan was to carry the overall look of the home into this space while designing a bathroom on a budget.
Scandinavian Bathroom Design Ideas with Porcelain Floors
5
