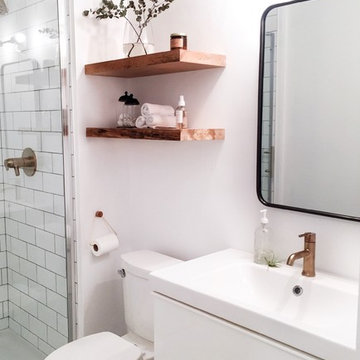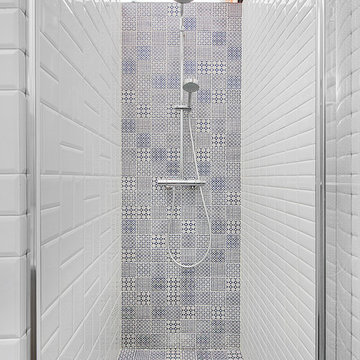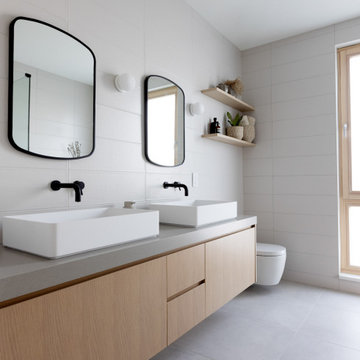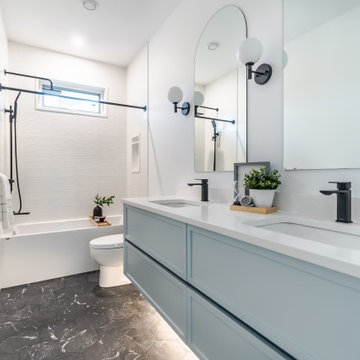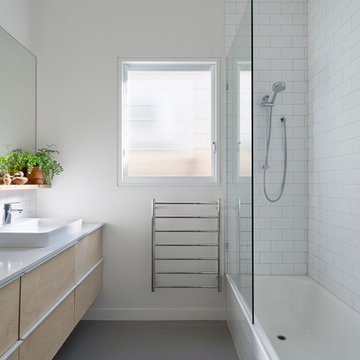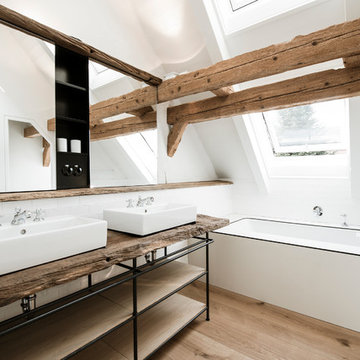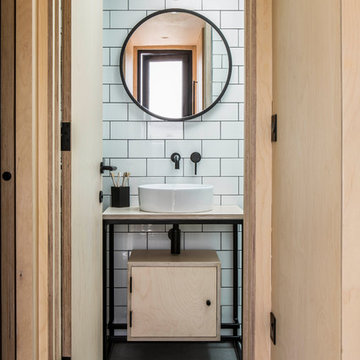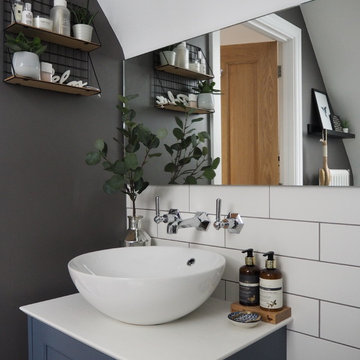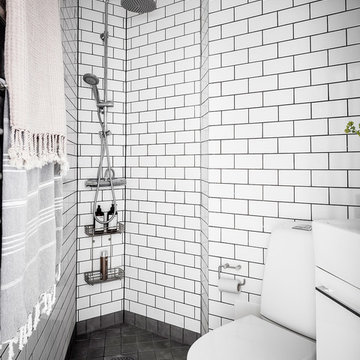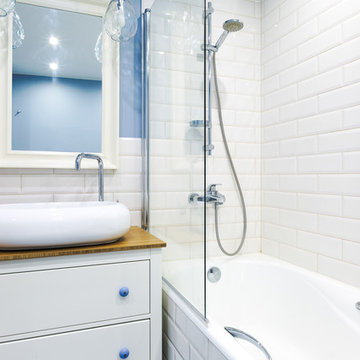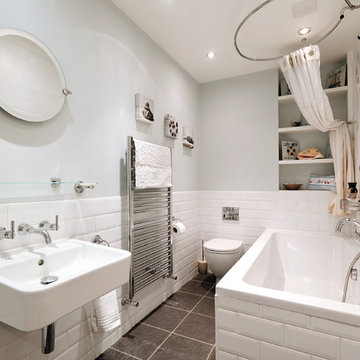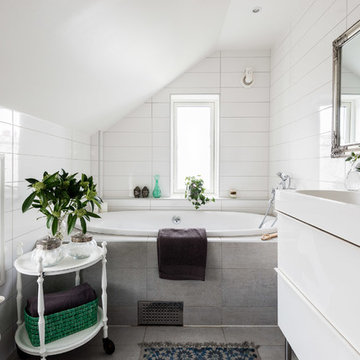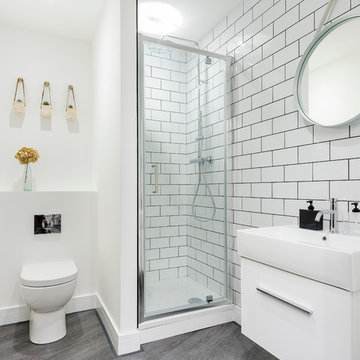Scandinavian Bathroom Design Ideas with Subway Tile
Refine by:
Budget
Sort by:Popular Today
41 - 60 of 381 photos
Item 1 of 3
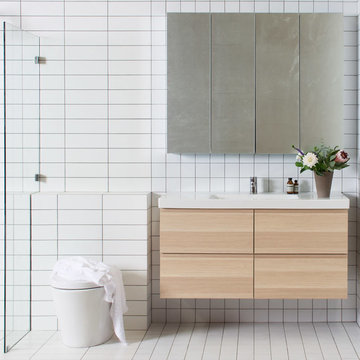
Taking two simple white tiles are turning them into something extraordinary was our brief.
To create this bathroom the team used 100 x 100mm matt white mixed with the 100 x 300mm matt white subway tiles.
A charcoal grey grout brings this look together.
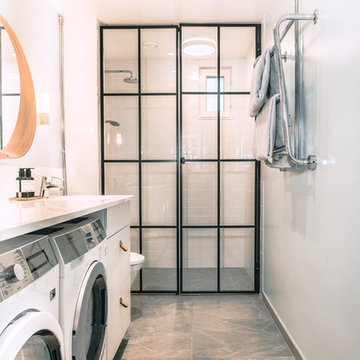
Bathroom /Laundryroom. Orignally we had hoped to place the laundry to a separate space, but because of the apartment regulations it was not possible, we made this to work. The shower doors are custom designed and custom made.
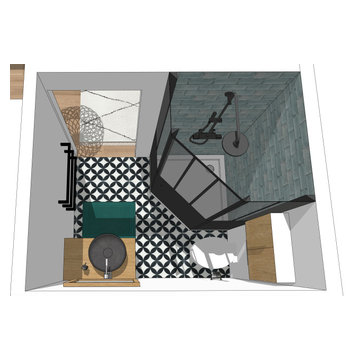
Petite salle de douche, avec le minimum de rangements que l'on peut trouver dans un studio de ce type. Une douche d'angle a été choisi pour gagner un peu d'espace et favoriser le passage.
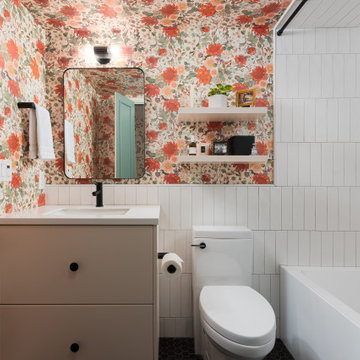
The smallest spaces often have the most impact. In the bathroom, a classy floral wallpaper applied as a wall and ceiling treatment, along with timeless subway tiles on the walls and hexagon tiles on the floor, create balance and visually appealing space.
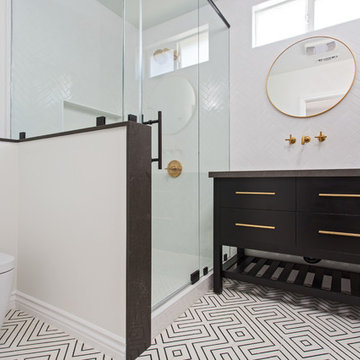
This bathroom is part of a new Master suite construction for a traditional house in the city of Burbank.
The space of this lovely bath is only 7.5' by 7.5'
Going for the minimalistic look and a linear pattern for the concept.
The floor tiles are 8"x8" concrete tiles with repetitive pattern imbedded in the, this pattern allows you to play with the placement of the tile and thus creating your own "Labyrinth" pattern.
The two main bathroom walls are covered with 2"x8" white subway tile layout in a Traditional herringbone pattern.
The toilet is wall mounted and has a hidden tank, the hidden tank required a small frame work that created a nice shelve to place decorative items above the toilet.
You can see a nice dark strip of quartz material running on top of the shelve and the pony wall then it continues to run down all the way to the floor, this is the same quartz material as the counter top that is sitting on top of the vanity thus connecting the two elements together.
For the final touch for this style we have used brushed brass plumbing fixtures and accessories.
Scandinavian Bathroom Design Ideas with Subway Tile
3
