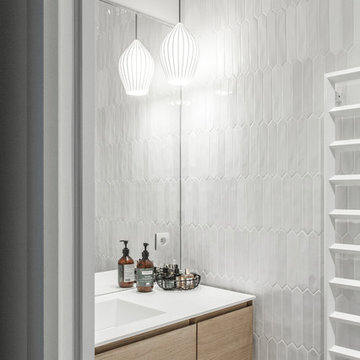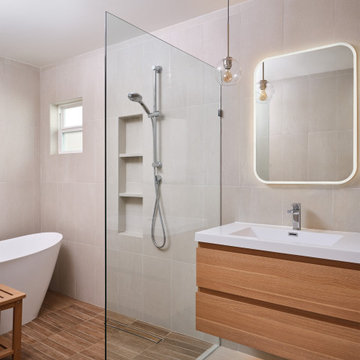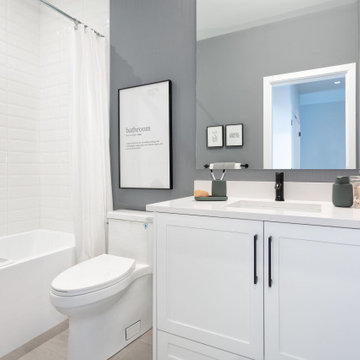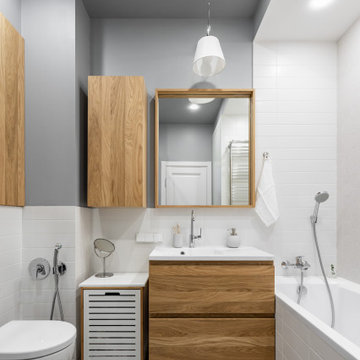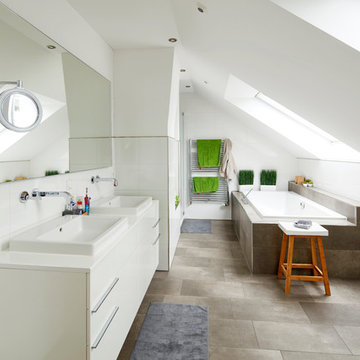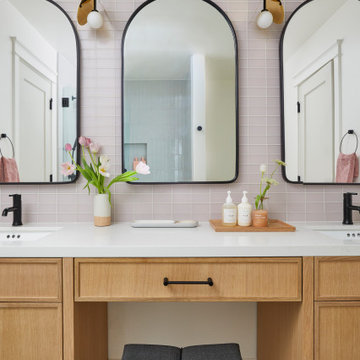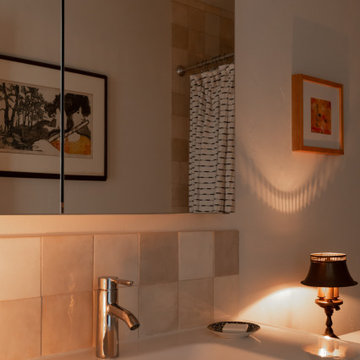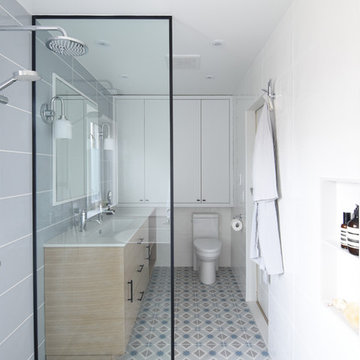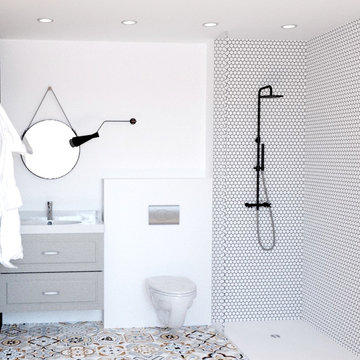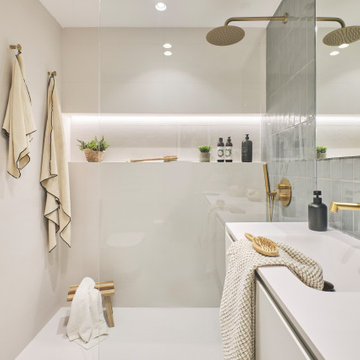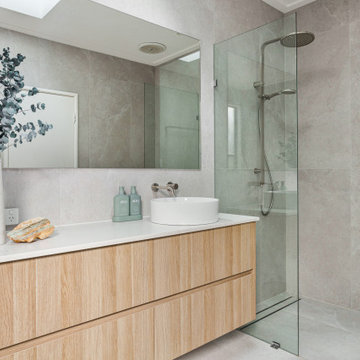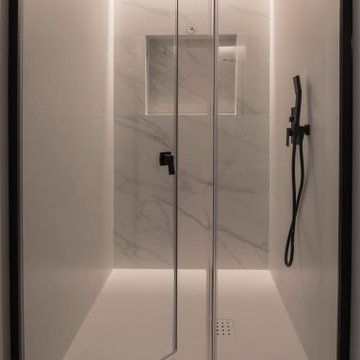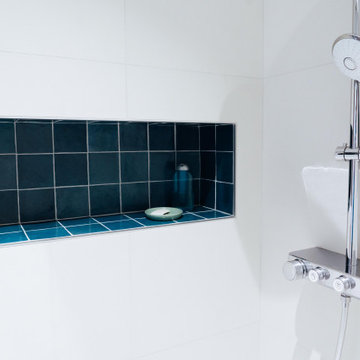Scandinavian Bathroom Design Ideas with White Benchtops
Refine by:
Budget
Sort by:Popular Today
141 - 160 of 2,175 photos
Item 1 of 3
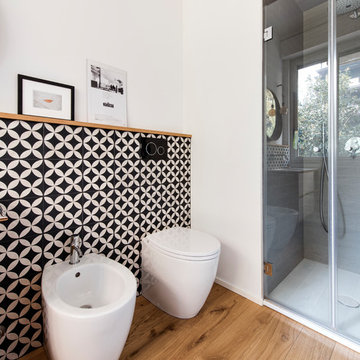
Bagno padronale: rivestimento basso in cementine, pavimento in parquet rovere, mobile lavabo disegnato su misura artigianalmente in legno di rovere, laccato bianco e top e lavabo in corian bianco. Doccia in alcova con rivestimento in piastrelle grigie
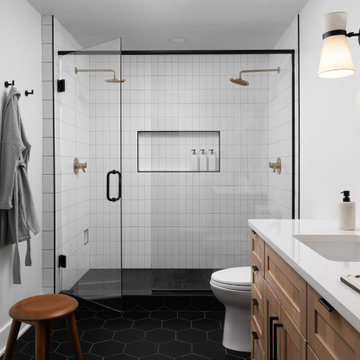
Black and white modern primary bathroom remodel. Designed with black hexagonal tile with white vertical tile in the bathroom shower. Wood double vanity with brass plumbing fixtures.

A lofty bathroom, luxuriously put together by Arsight within an esteemed Chelsea apartment in NYC, stands as an epitome of luxury. The space's radiant elegance comes from the refined blend of high-end finishes, bathroom panels, and towering ceilings, sprinkled with Scandinavian influences. Bespoke millwork, a wall-mounted faucet, and a spotless white marble vanity hold their own against a backdrop of fluted glass details. Bathroom sconces add a warm, embracing luminescence to this extravagant city sanctuary.

Cuarto de baño de dormitorio principal con suelos de baldosa imitación tipo hidráulico. Decoración en tonos neutros con detalle en madera y metal
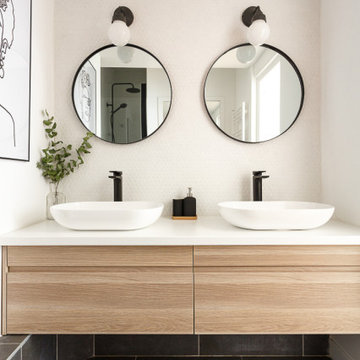
Dans cet appartement haussmannien de 100 m², nos clients souhaitaient pouvoir créer un espace pour accueillir leur deuxième enfant. Nous avons donc aménagé deux zones dans l’espace parental avec une chambre et un bureau, pour pouvoir les transformer en chambre d’enfant le moment venu.
Le salon reste épuré pour mettre en valeur les 3,40 mètres de hauteur sous plafond et ses superbes moulures. Une étagère sur mesure en chêne a été créée dans l’ancien passage d’une porte !
La cuisine Ikea devient très chic grâce à ses façades bicolores dans des tons de gris vert. Le plan de travail et la crédence en quartz apportent davantage de qualité et sa marie parfaitement avec l’ensemble en le mettant en valeur.
Pour finir, la salle de bain s’inscrit dans un style scandinave avec son meuble vasque en bois et ses teintes claires, avec des touches de noir mat qui apportent du contraste.
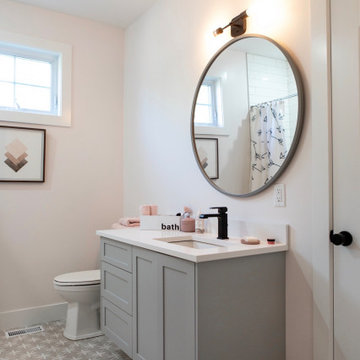
The home's main bathroom features patterned tile which flows seamlessly underneath a custom floating vanity with an a-symmetrical design. Touch-latch hardware was installed on the cabinets for a minimal design. Black accents were pulled into the lighting, faucet, and bathroom hardware to add a touch of contrast to the space.
Scandinavian Bathroom Design Ideas with White Benchtops
8

