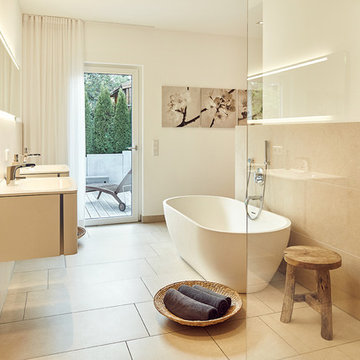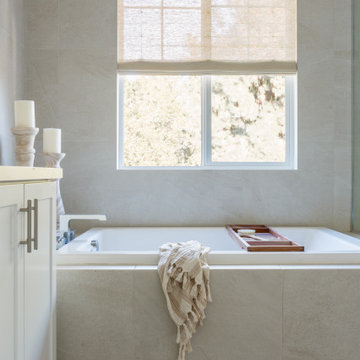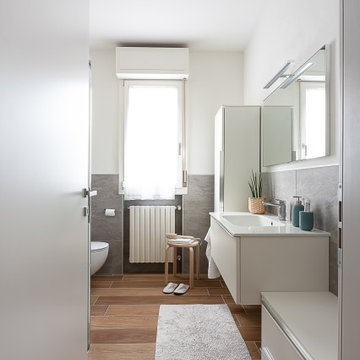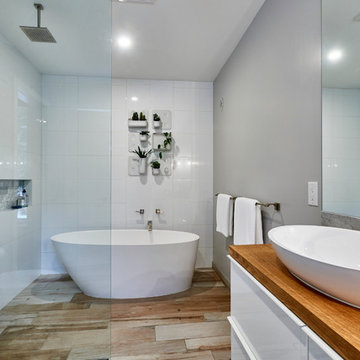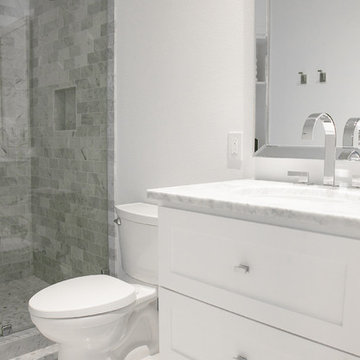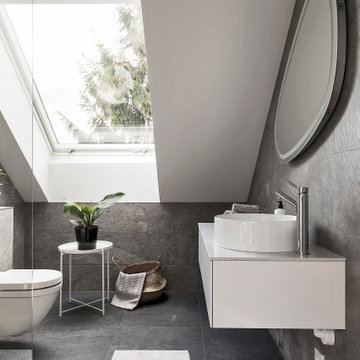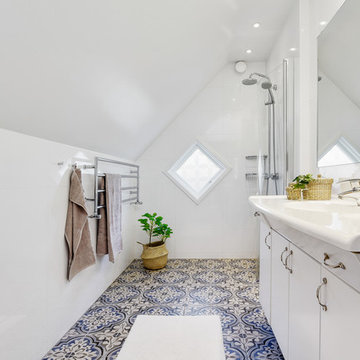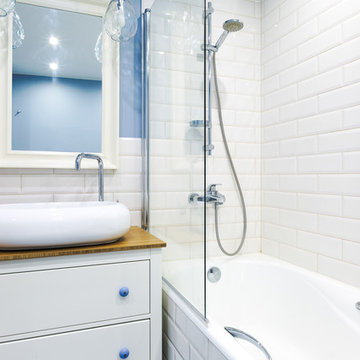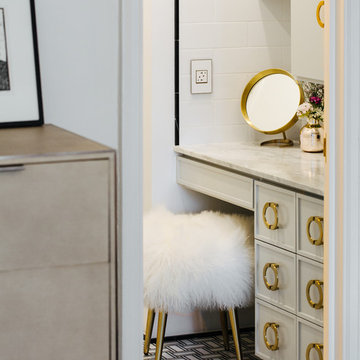Scandinavian Bathroom Design Ideas with White Cabinets
Refine by:
Budget
Sort by:Popular Today
141 - 160 of 1,755 photos
Item 1 of 3
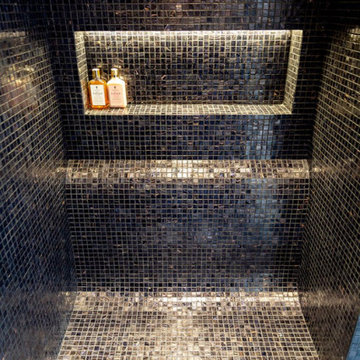
This modern and elegant bathroom exudes a serene and calming ambiance, creating a space that invites relaxation. With its refined design and thoughtful details, the atmosphere is one of tranquility, providing a soothing retreat for moments of unwinding and rejuvenation.
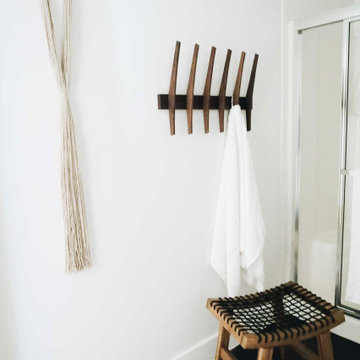
Last week we finished styling another bathroom renovation for the one and only #clientkoko. This is the second bathroom renovation we did for this beautiful home. The plan was to carry the overall look of the home into this space while designing a bathroom on a budget.
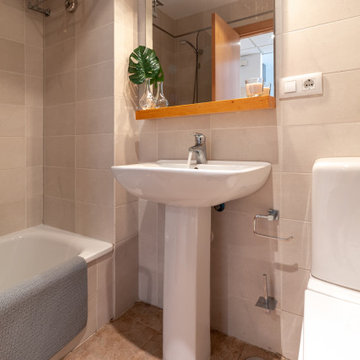
El apartamento contaba con mobiliario antiguo, por lo que se procedimos a vaciar el inmueble, pintar las paredes y añadir mobiliario y elementos decorativos nuevos.
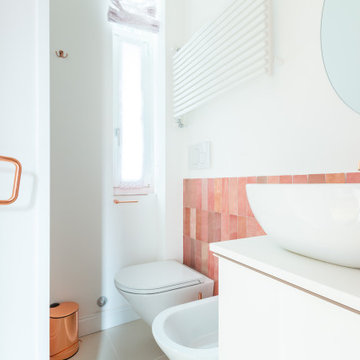
Nulla è lasciato al caso e tutti i dettagli ed i complementi di arredo riprendono la finitura della rubinetteria
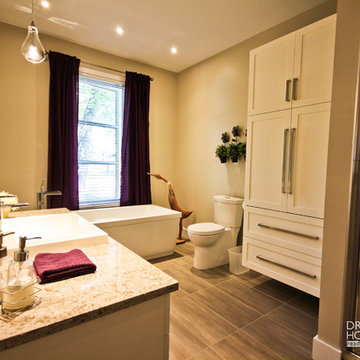
Drummond House Plans #3926
Blueprint & PDF files for sale starting at $1049
Beautiful scandinavian bathroom of a modern farmhouse !
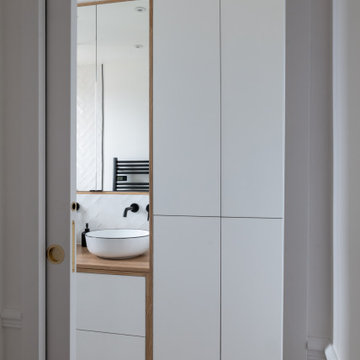
Cet appartement de 65m2 situé dans un immeuble de style Art Déco au cœur du quartier familial de la rue du Commerce à Paris n’avait pas connu de travaux depuis plus de vingt ans. Initialement doté d’une seule chambre, le pré requis des clients qui l’ont acquis était d’avoir une seconde chambre, et d’ouvrir les espaces afin de mettre en valeur la lumière naturelle traversante. Une grande modernisation s’annonce alors : ouverture du volume de la cuisine sur l’espace de circulation, création d’une chambre parentale tout en conservant un espace salon séjour généreux, rénovation complète de la salle d’eau et de la chambre enfant, le tout en créant le maximum de rangements intégrés possible. Un joli défi relevé par Ameo Concept pour cette transformation totale, où optimisation spatiale et ambiance scandinave se combinent tout en douceur.
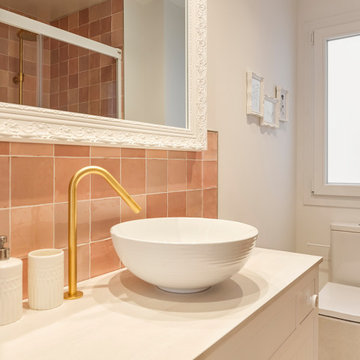
Este baño en suite en el que se ha jugado con los tonos azules del alicatado de WOW, madera y tonos grises. Esta reforma de baño tiene una bañera exenta y una ducha de obra, en la que se ha utilizado el mismo pavimento con acabado cementoso que la zona general del baño. Con este acabo cementoso en los espacios se ha conseguido crear un estilo atemporal que no pasará de moda. Se ha instalado grifería empotrada tanto en la ducha como en el lavabo, un baño muy elegante al que le sumamos calidez con el mobiliario de madera.
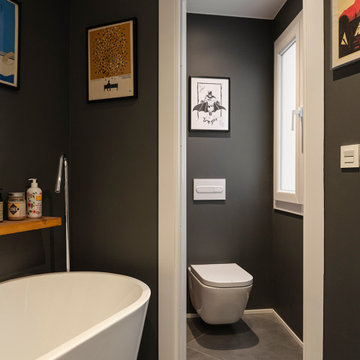
Este baño en suite en el que se ha jugado con los tonos azules del alicatado de WOW, madera y tonos grises. Esta reforma de baño tiene una bañera exenta y una ducha de obra, en la que se ha utilizado el mismo pavimento con acabado cementoso que la zona general del baño. Con este acabo cementoso en los espacios se ha conseguido crear un estilo atemporal que no pasará de moda. Se ha instalado grifería empotrada tanto en la ducha como en el lavabo, un baño muy elegante al que le sumamos calidez con el mobiliario de madera.
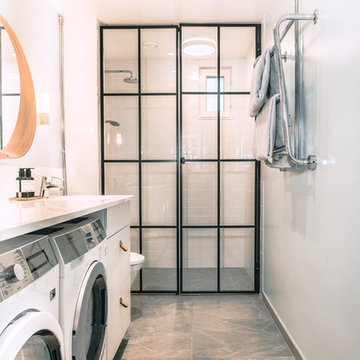
Bathroom /Laundryroom. Orignally we had hoped to place the laundry to a separate space, but because of the apartment regulations it was not possible, we made this to work. The shower doors are custom designed and custom made.
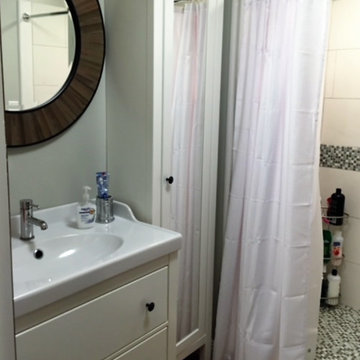
AFTER: 1979 Mobile home in a desirable Western North Carolina community with an amazing view. Clients wanted to keep the home for its charming location and chose to remodel the entire property.
Scandinavian Bathroom Design Ideas with White Cabinets
8
