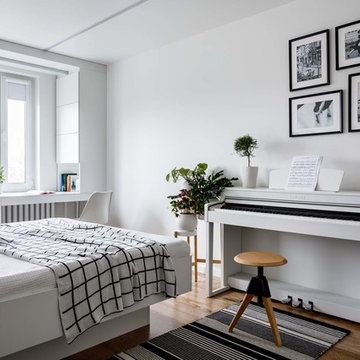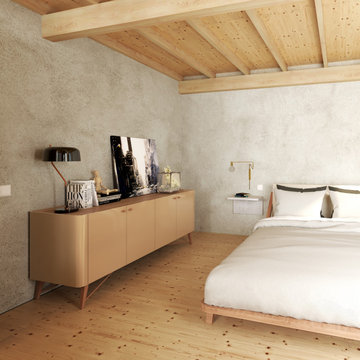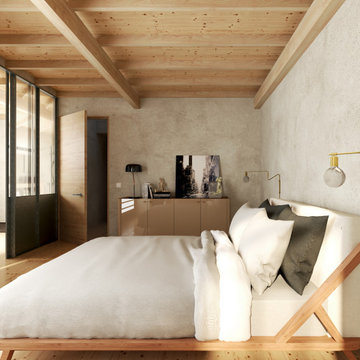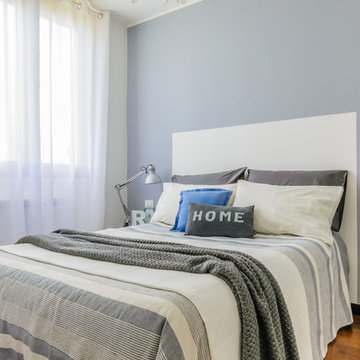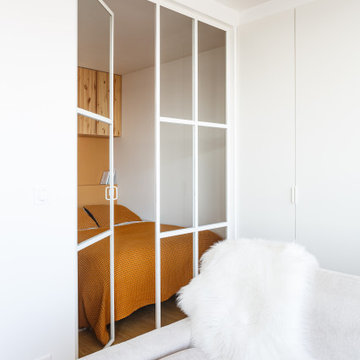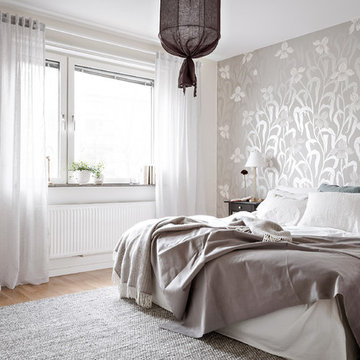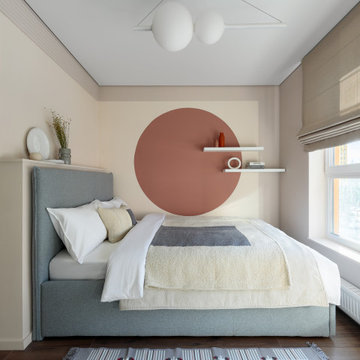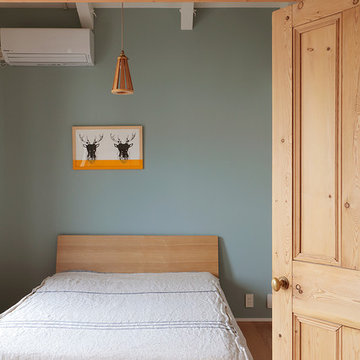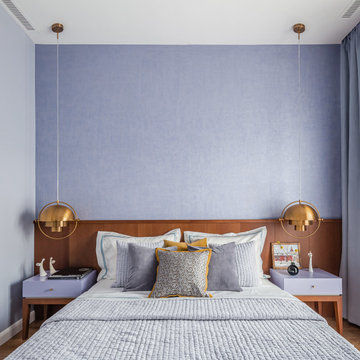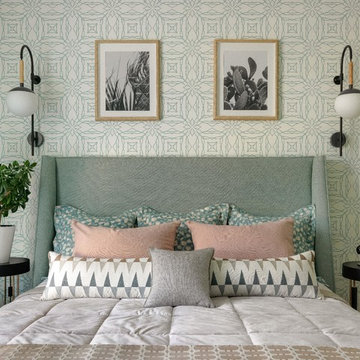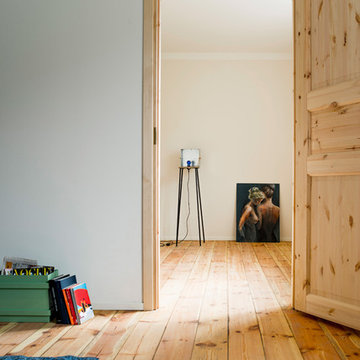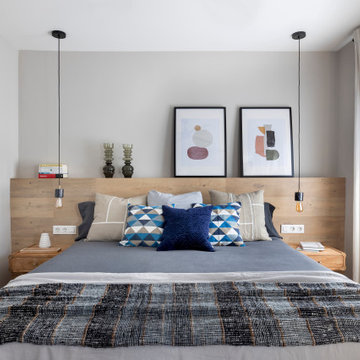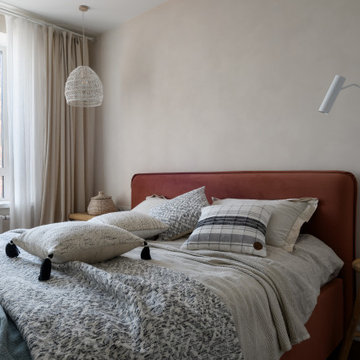Scandinavian Bedroom Design Ideas with Medium Hardwood Floors
Refine by:
Budget
Sort by:Popular Today
101 - 120 of 1,983 photos
Item 1 of 3
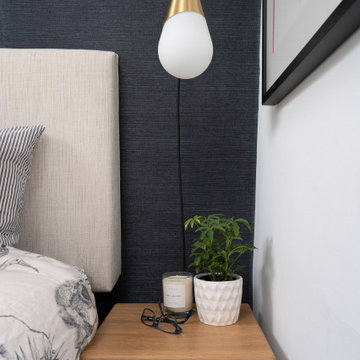
Black accents add just the right amount of contrast in this neutral master bedroom. Small on space but big on personality, this Scandinavian style room feels cozy and chic thanks to layers of texture and pattern. Custom elements like the bedside tables and upholstered headboard maximize functionality and available space without compromising style.
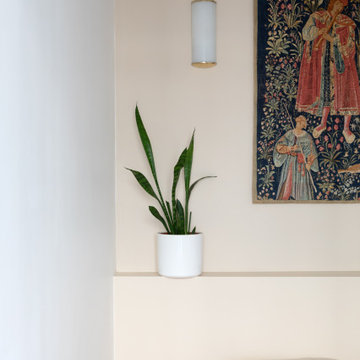
Rénovation complète de cet appartement plein de charme au coeur du 11ème arrondissement de Paris. Nous avons redessiné les espaces pour créer une chambre séparée, qui était autrefois une cuisine. Dans la grande pièce à vivre, parquet Versailles d'origine et poutres au plafond. Nous avons créé une grande cuisine intégrée au séjour / salle à manger. Côté ambiance, du béton ciré et des teintes bleu perle côtoient le charme de l'ancien pour donner du contraste et de la modernité à l'appartement.
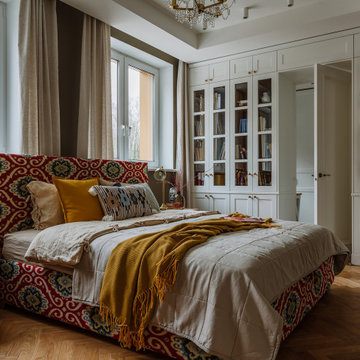
Фотограф: Шангина Ольга @hola_ola /
Стилисты: Яна Яхина @_yanayahina_ и Полина Рожкова @polinarye /
Встроенная мебель: @vereshchagin_a_v /
Диван и стол в гостиной: @skdesign.ru /
Шторы: @beresneva_nata /
Паркет: @pavel_4ee /
Детские лазелки: @woodbro.ru /
Светильники: @svet24.ru /
Абажур: @roomton /
Волшебные акварели: @zhdan_arts /
Искусство: @agelskaya.art /
Ковер в гостиной: gurdgiev_oriental_rugs /
Текстиль: @tkano.ru и @laredouteinterieurs_russia /
Декор: @kare.moscow , @designboom.ru , @c_metry , @old_hut , @embra.and.more , @ceramum, @archpole
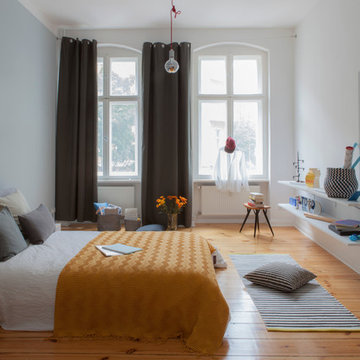
Interior Design & Styling by VINTAGENCY
Photos: © Anne-Catherine Scoffoni
Colorful Bedroom in Berlin – petrol blue wall color with simple shelving , warm wooden floor and simple chrome bulb pendant lamp.
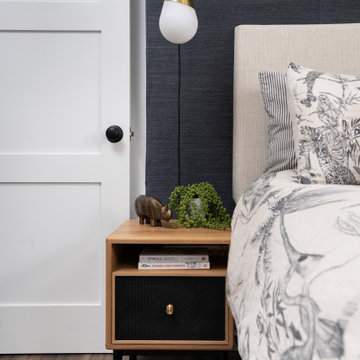
Black accents add just the right amount of contrast in this neutral master bedroom. Small on space but big on personality, this Scandinavian style room feels cozy and chic thanks to layers of texture and pattern. Custom elements like the bedside tables and upholstered headboard maximize functionality and available space without compromising style.
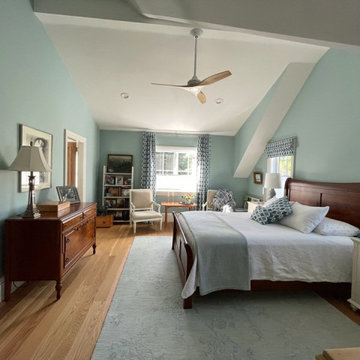
This project for a builder husband and interior-designer wife involved adding onto and restoring the luster of a c. 1883 Carpenter Gothic cottage in Barrington that they had occupied for years while raising their two sons. They were ready to ditch their small tacked-on kitchen that was mostly isolated from the rest of the house, views/daylight, as well as the yard, and replace it with something more generous, brighter, and more open that would improve flow inside and out. They were also eager for a better mudroom, new first-floor 3/4 bath, new basement stair, and a new second-floor master suite above.
The design challenge was to conceive of an addition and renovations that would be in balanced conversation with the original house without dwarfing or competing with it. The new cross-gable addition echoes the original house form, at a somewhat smaller scale and with a simplified more contemporary exterior treatment that is sympathetic to the old house but clearly differentiated from it.
Renovations included the removal of replacement vinyl windows by others and the installation of new Pella black clad windows in the original house, a new dormer in one of the son’s bedrooms, and in the addition. At the first-floor interior intersection between the existing house and the addition, two new large openings enhance flow and access to daylight/view and are outfitted with pairs of salvaged oversized clear-finished wooden barn-slider doors that lend character and visual warmth.
A new exterior deck off the kitchen addition leads to a new enlarged backyard patio that is also accessible from the new full basement directly below the addition.
(Interior fit-out and interior finishes/fixtures by the Owners)
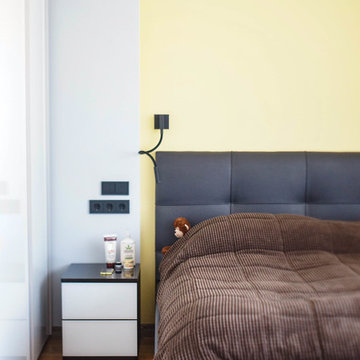
Однокомнатная квартира, площадью 56 м.кв., в которой по заданию Заказчика удалось реализовать совмещенную кухню - гостиную, спальную комнату и гостевую комнату, которая в перспективе может стать детской комнатой. Вторая комната оборудована фрамугой из матового безрамного стекла, пропускающего естественный свет, проходящий сквозь спальню.
Архитекторы: Антон Джавахян, Светлана Пирогова. Фото: Антон Джавахян.
Scandinavian Bedroom Design Ideas with Medium Hardwood Floors
6
