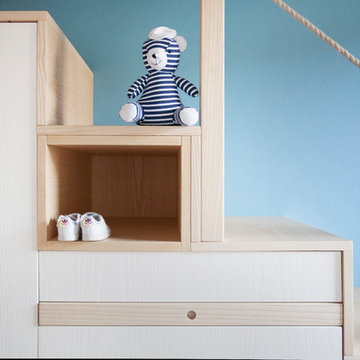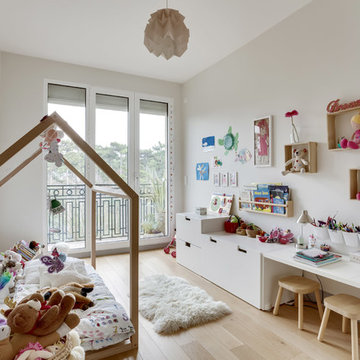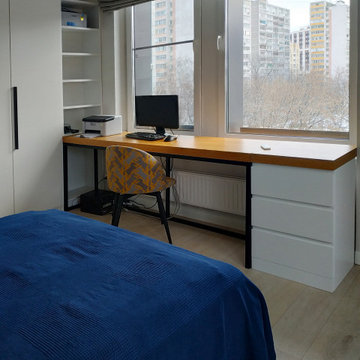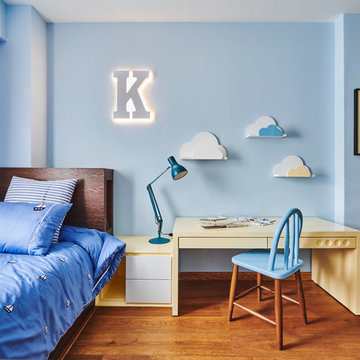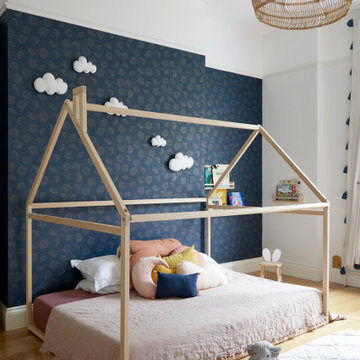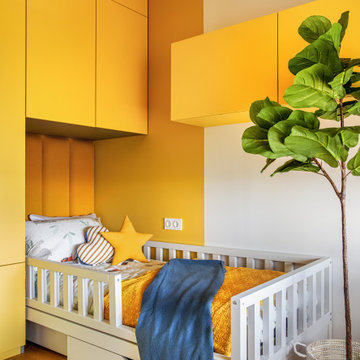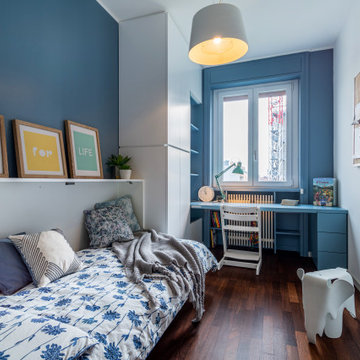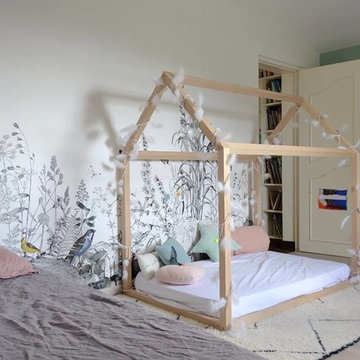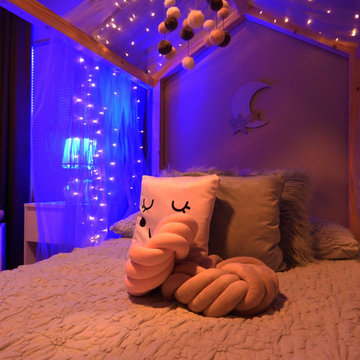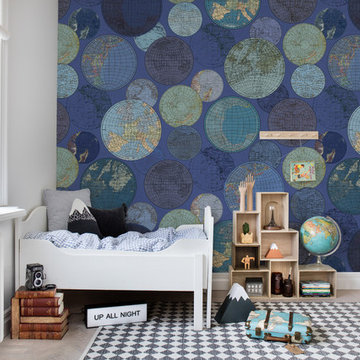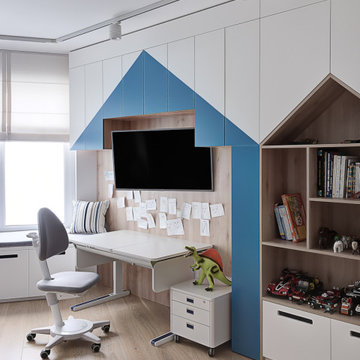Scandinavian Blue Kids' Room Design Ideas
Sort by:Popular Today
1 - 20 of 135 photos

La chambre de la petite fille dans un style romantique avec un joli papier peint fleuri rose et des rangements sur mesure dissimulés ou avec des portes en cannage.
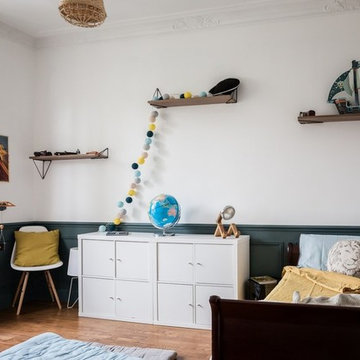
Rénovation et décoration d'une chambre de garçon avec fresque murale jungle tropical, soubassement bleu et étagères murales
Réalisation Atelier Devergne
Photo Maryline Krynicki
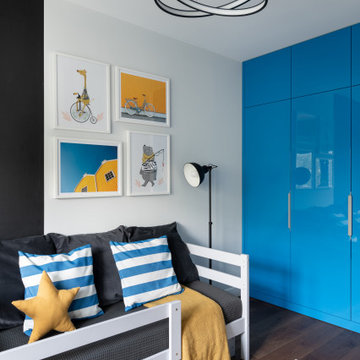
Скандинавския детская с яркими желтыми и голубыми акцентами, рабочим местом у окна, системой хранения, уютной деревянной кроватью, ярким ковром и грифельной доской.
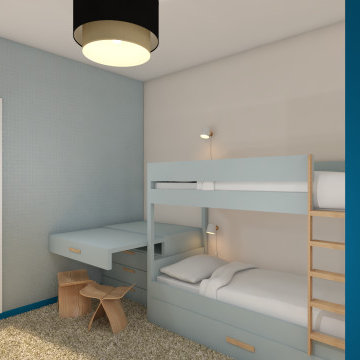
Chambre d'enfants dans les tons bleus pastels. Bureau sur mesure pouvant se ranger dans un tiroir. Les lits superposés disposent également de tiroirs pour pouvoir ranger les affaires. La moquette permet aux enfants de jouer dans la douceur de la moquette
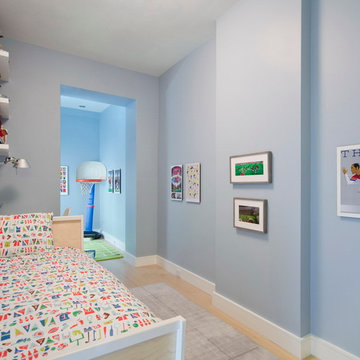
A young couple with three small children purchased this full floor loft in Tribeca in need of a gut renovation. The existing apartment was plagued with awkward spaces, limited natural light and an outdated décor. It was also lacking the required third child’s bedroom desperately needed for their newly expanded family. StudioLAB aimed for a fluid open-plan layout in the larger public spaces while creating smaller, tighter quarters in the rear private spaces to satisfy the family’s programmatic wishes. 3 small children’s bedrooms were carved out of the rear lower level connected by a communal playroom and a shared kid’s bathroom. Upstairs, the master bedroom and master bathroom float above the kid’s rooms on a mezzanine accessed by a newly built staircase. Ample new storage was built underneath the staircase as an extension of the open kitchen and dining areas. A custom pull out drawer containing the food and water bowls was installed for the family’s two dogs to be hidden away out of site when not in use. All wall surfaces, existing and new, were limited to a bright but warm white finish to create a seamless integration in the ceiling and wall structures allowing the spatial progression of the space and sculptural quality of the midcentury modern furniture pieces and colorful original artwork, painted by the wife’s brother, to enhance the space. The existing tin ceiling was left in the living room to maximize ceiling heights and remain a reminder of the historical details of the original construction. A new central AC system was added with an exposed cylindrical duct running along the long living room wall. A small office nook was built next to the elevator tucked away to be out of site.
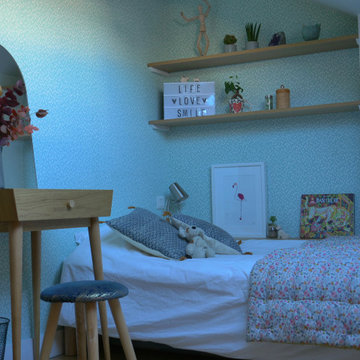
Le papier peint bleu a été choisi chez MissPrint. Il donne de la profondeur à la pièce.
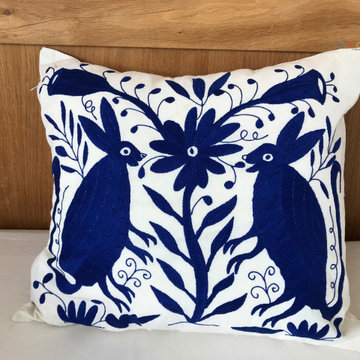
Mexican Pillows made in cotton with an exclusive Otomi fabric and animal pattern.
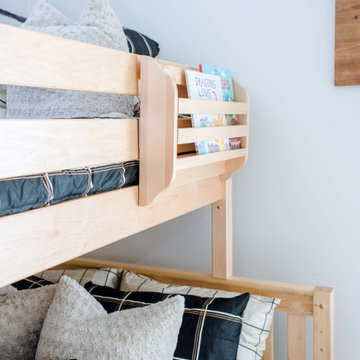
Enjoy a Maxtrix natural Twin over Full Bunk Bed with Ladder on the side and trundle. Always have a place for a friend during sleepovers, or accommodate a growing older child in a shared bedroom. Parents appreciate the extra room to stretch out at story time. This also can provide comfortable sleeping quarters for adult overnight guests. www.maxtrixkids.com
Scandinavian Blue Kids' Room Design Ideas
1

