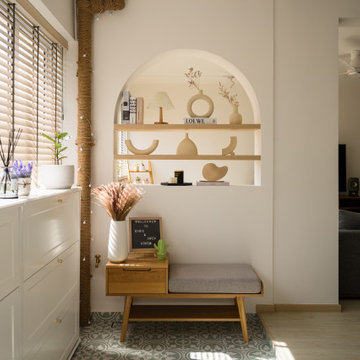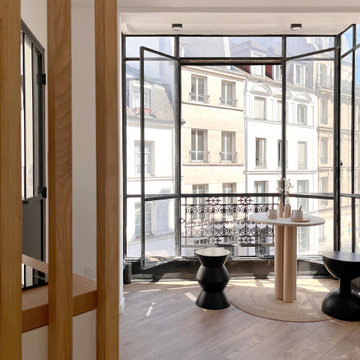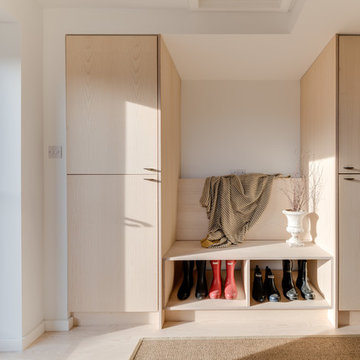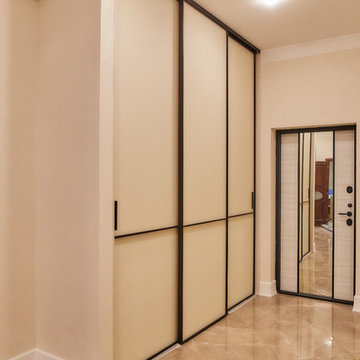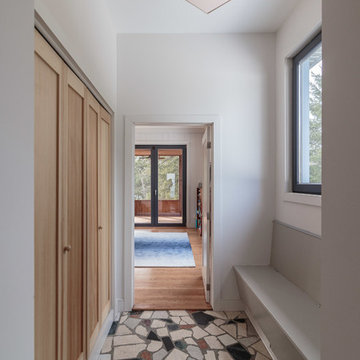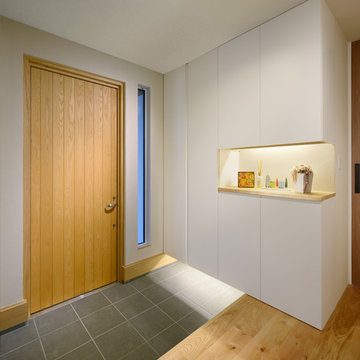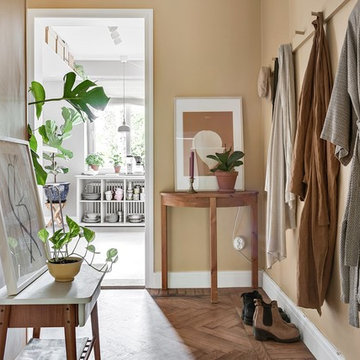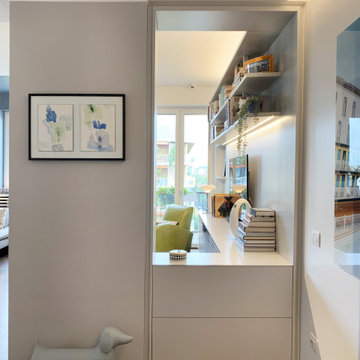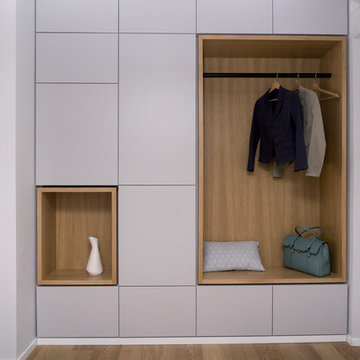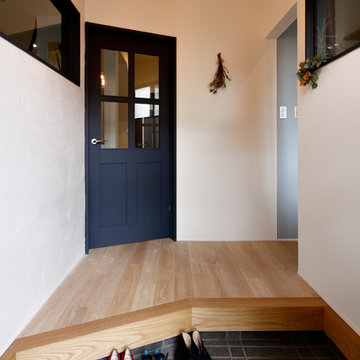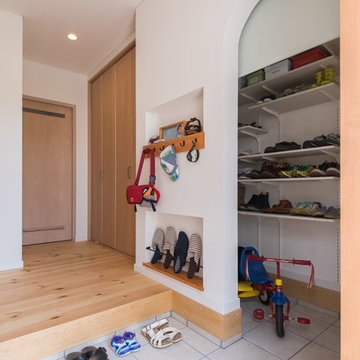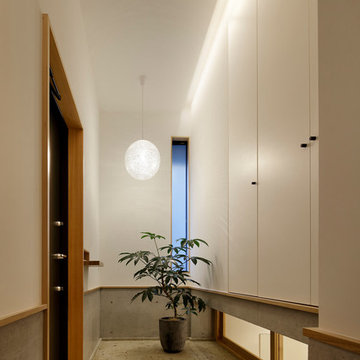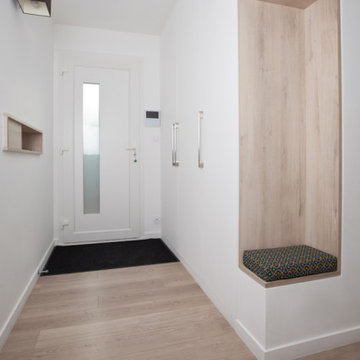Scandinavian Brown Entryway Design Ideas
Refine by:
Budget
Sort by:Popular Today
1 - 20 of 1,566 photos
Item 1 of 3
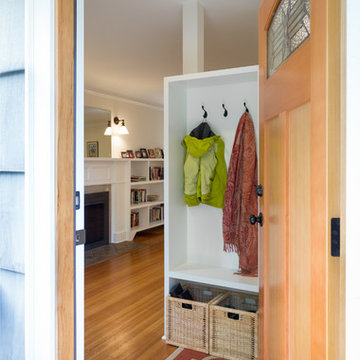
A small family home felt quite cramped and the kitchen outdated. In order to create more space and take advantage of the south light we created a 200 sq ft addition to accommodate a new sunny kitchen that connects to the backyard patio. One request from the clients was a place for a love-seat in the kitchen allowing for a comfortable sunny spot to read and converse with the cook. The old kitchen became the dining room and a new entry way at the front entrance separates the front door and living space. Making the best of the small rooms many new built-in’s where added for best functionality and added personality.
Contractor: Restored Design & Remodel, LLC
Photos: Ross Anania
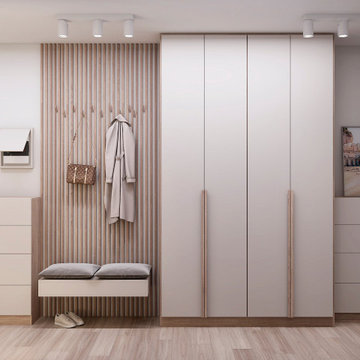
Modern hallway cloak room storage in Scandinavian style, wooden hander.
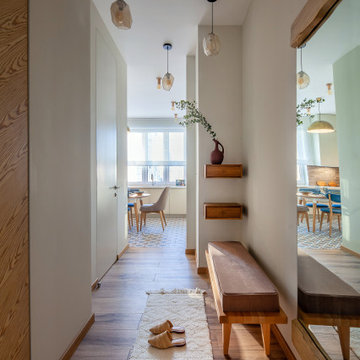
Автор Александра Журавлева
Фотограф Алёна Кустова
Квартира 67 м2 для супружеской пары солидного возраста. Сочный интерьер, насыщенный яркими предметами, декора, выразительными материалами в отделке. Гамма цветов жизнерадостная и повышающая настроение на весь день. Есть возможность принимать большое количество гостей и можно остаться погостить у бабушки с дедушкой)!
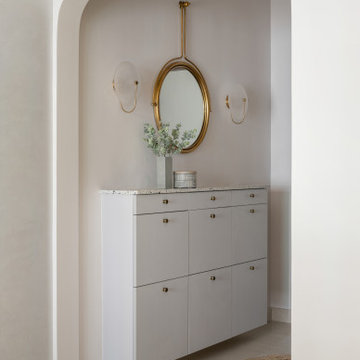
The foyer in this home is compact entryway that led into the living. With the obvious client needs of having a storage space, we faced the challenge of making the storage cabinet work, while keeping the space light and free. With all practical considerations, we designed a sleek pull down shoe cabinet with drawers to serve functionally. A great highlight was the terrazzo countertop with neutral toned chips. It elevated the entire look super seamlessly.
Scandinavian Brown Entryway Design Ideas
1
