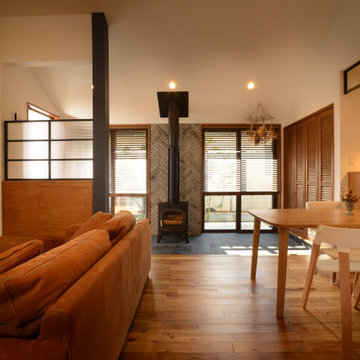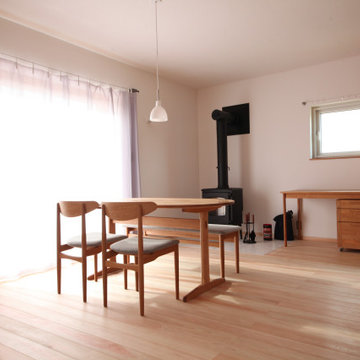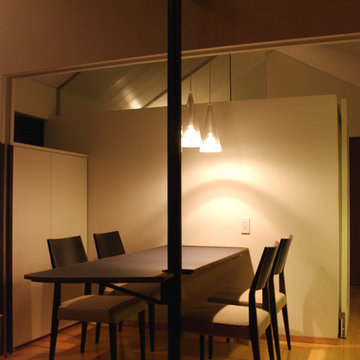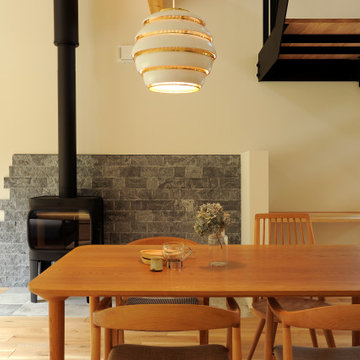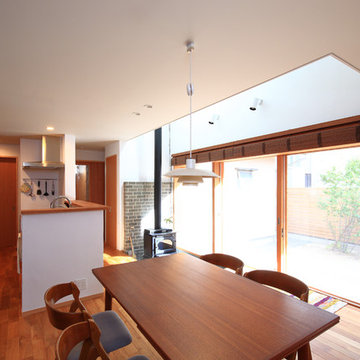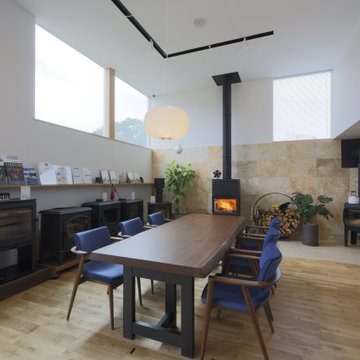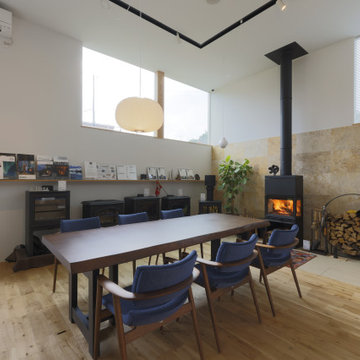Scandinavian Dining Room Design Ideas with a Tile Fireplace Surround
Refine by:
Budget
Sort by:Popular Today
41 - 60 of 64 photos
Item 1 of 3
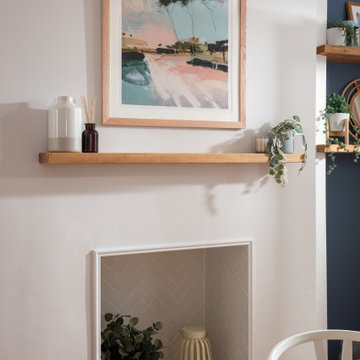
A coastal Scandinavian renovation project, combining a Victorian seaside cottage with Scandi design. We wanted to create a modern, open-plan living space but at the same time, preserve the traditional elements of the house that gave it it's character.
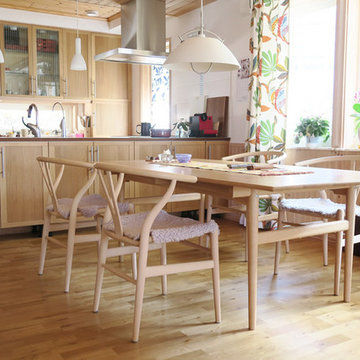
ショーナヒュースではモデルハウスの代わりに「体感ハウス」をご案内しております。
「体感ハウス」とは、高性能住宅ご計画の方限定でご見学をご希望のお客様に公開させていただく弊社スタッフの自宅ですが、普段は勿論弊社スタッフとその家族が実生活を送っています。
モデルハウスにありがちな非現実的な間取りや豪華仕様ではなく現実的な間取りや広さですので、住み心地、使い心地などの生活感をリアルにご体感いただけると思います。そして、スウェーデンフルスペックの家ならではの快適できれいな室内空気環境を是非ご実感下さい。
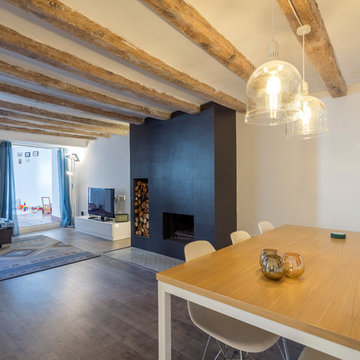
Reforma de vivienda en Vilanova i La Geltru a cargo de la empresa C2EO
Fotografía: Julen Esnal Photography

Complete overhaul of the common area in this wonderful Arcadia home.
The living room, dining room and kitchen were redone.
The direction was to obtain a contemporary look but to preserve the warmth of a ranch home.
The perfect combination of modern colors such as grays and whites blend and work perfectly together with the abundant amount of wood tones in this design.
The open kitchen is separated from the dining area with a large 10' peninsula with a waterfall finish detail.
Notice the 3 different cabinet colors, the white of the upper cabinets, the Ash gray for the base cabinets and the magnificent olive of the peninsula are proof that you don't have to be afraid of using more than 1 color in your kitchen cabinets.
The kitchen layout includes a secondary sink and a secondary dishwasher! For the busy life style of a modern family.
The fireplace was completely redone with classic materials but in a contemporary layout.
Notice the porcelain slab material on the hearth of the fireplace, the subway tile layout is a modern aligned pattern and the comfortable sitting nook on the side facing the large windows so you can enjoy a good book with a bright view.
The bamboo flooring is continues throughout the house for a combining effect, tying together all the different spaces of the house.
All the finish details and hardware are honed gold finish, gold tones compliment the wooden materials perfectly.
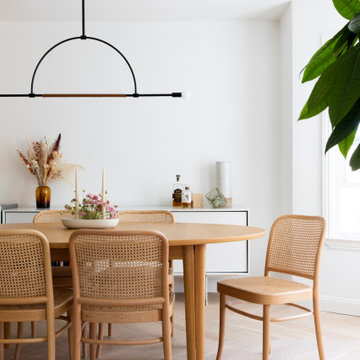
This young married couple enlisted our help to update their recently purchased condo into a brighter, open space that reflected their taste. They traveled to Copenhagen at the onset of their trip, and that trip largely influenced the design direction of their home, from the herringbone floors to the Copenhagen-based kitchen cabinetry. We blended their love of European interiors with their Asian heritage and created a soft, minimalist, cozy interior with an emphasis on clean lines and muted palettes.
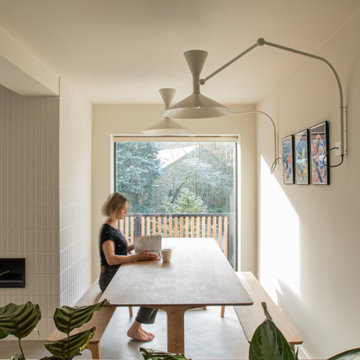
An open plan kitchen, dining and living area in a family home in Loughton, Essex. The space is calming, serene and Scandinavian in style.
The elm dining table and benches were made bespoke by Gavin Coyle Studio and the statement wall lights above are Lampe de Marseille.
The chimney breast around the bioethanol fire is clad with tiles from Parkside which have a chamfer to add texture and interest.
The biophilic design included bespoke planting low level dividing walls to create separation between the zones and add some greenery. Garden views can be seen throughout due to the large scale glazing.
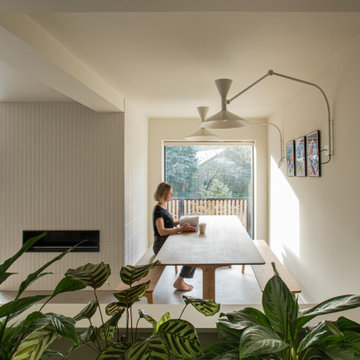
An open plan kitchen, dining and living area in a family home in Loughton, Essex. The space is calming, serene and Scandinavian in style.
The elm dining table and benches were made bespoke by Gavin Coyle Studio and the statement wall lights above are Lampe de Marseille.
The chimney breast around the bioethanol fire is clad with tiles from Parkside which have a chamfer to add texture and interest.
The cream boucle armchair is by Zara Home.
The biophilic design included bespoke planting low level dividing walls to create separation between the zones and add some greenery. Garden views can be seen throughout due to the large scale glazing.

A coastal Scandinavian renovation project, combining a Victorian seaside cottage with Scandi design. We wanted to create a modern, open-plan living space but at the same time, preserve the traditional elements of the house that gave it it's character.
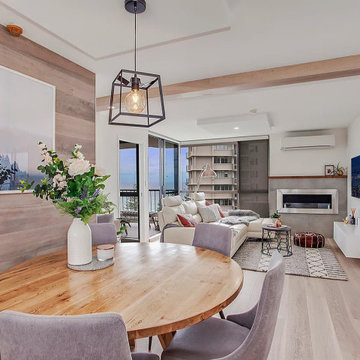
A top floor apartment with amazing ocean views in the same highrise building as the apartment renovation 1. They took a similar approach as with apartment renovation 1, with the same layout and similar materials. This time Alenka created a more neutral and lighter colour palette to appeal to a greater range of buyers. They again completely transformed an outdated apartment into a luxury beach-side home. An apartment was sold in June 2019 and achieved another record price for the building.

От старого убранства сохранились семейная посуда, глечики, садник и ухват для печи, которые сегодня играют роль декора и напоминают о недавнем прошлом семейного дома. Еще более завершенным проект делают зеркала в резных рамах и графика на стенах.
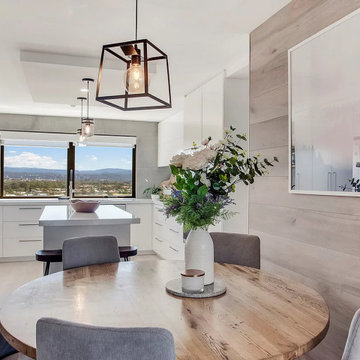
A top floor apartment with amazing ocean views in the same highrise building as the apartment renovation 1. They took a similar approach as with apartment renovation 1, with the same layout and similar materials. This time Alenka created a more neutral and lighter colour palette to appeal to a greater range of buyers. They again completely transformed an outdated apartment into a luxury beach-side home. An apartment was sold in June 2019 and achieved another record price for the building.
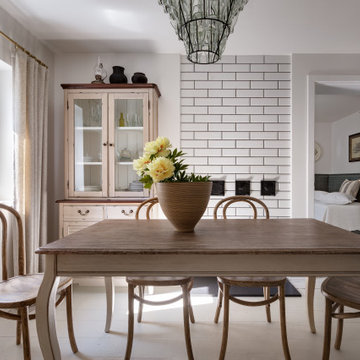
От старого убранства сохранились семейная посуда, глечики, садник и ухват для печи, которые сегодня играют роль декора и напоминают о недавнем прошлом семейного дома. Еще более завершенным проект делают зеркала в резных рамах и графика на стенах.
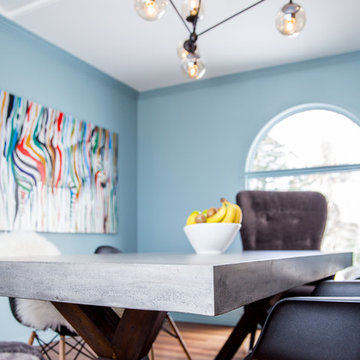
When decorating everything counts right down to the last detail. When choosing furniture consider who will be using the space and make selections based on your lifestyle. Plastic chairs, stain resistant fabrics, heavy duty table were all considerations in this dining room design.
Scandinavian Dining Room Design Ideas with a Tile Fireplace Surround
3
