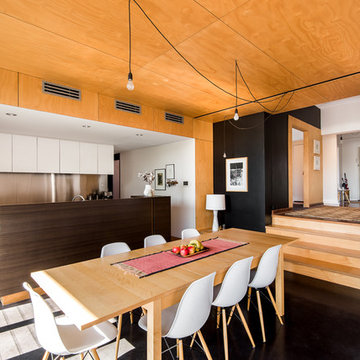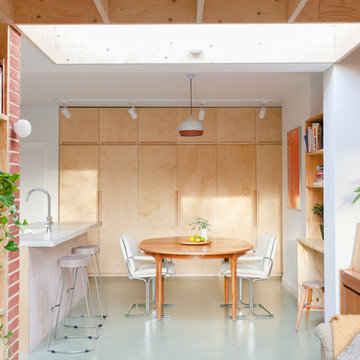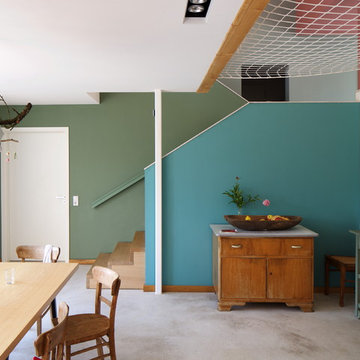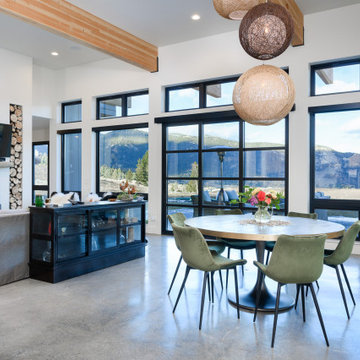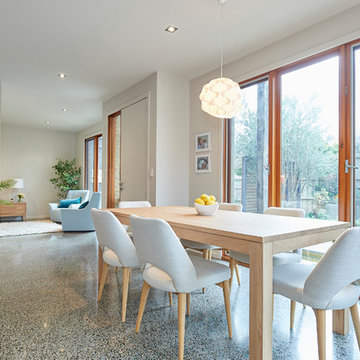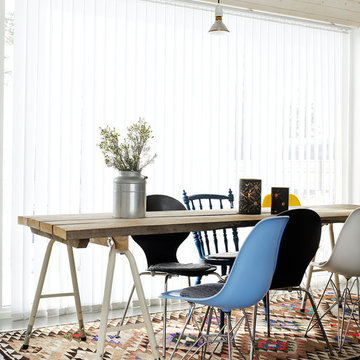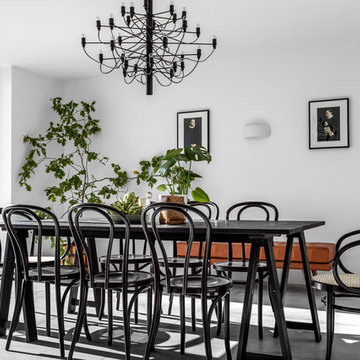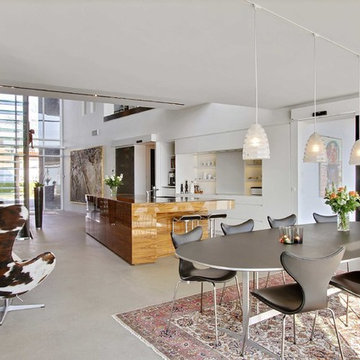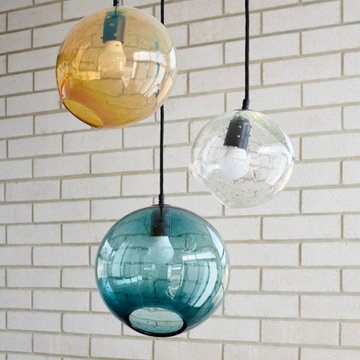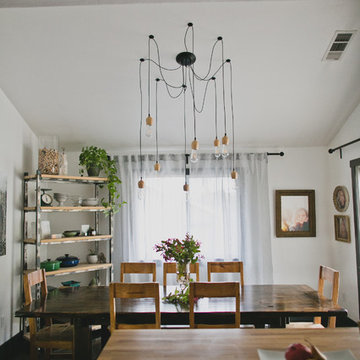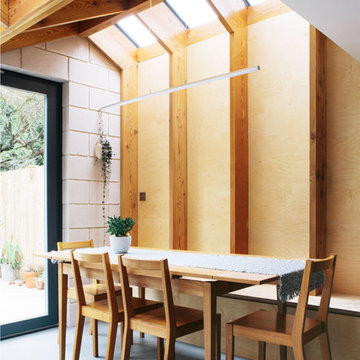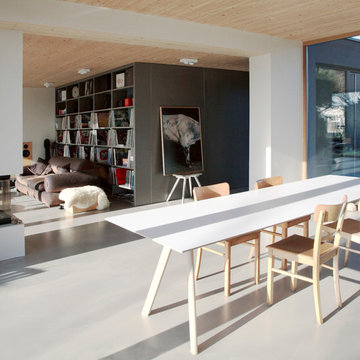Scandinavian Dining Room Design Ideas with Concrete Floors
Refine by:
Budget
Sort by:Popular Today
101 - 120 of 278 photos
Item 1 of 3
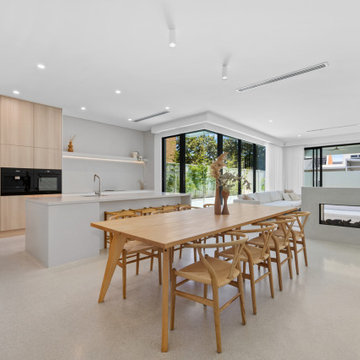
Two family homes capturing south westerly sea views of West Beach. The soaring entrance features an open oak staircase and bridge through the void channels light and sea breezes deep into the home. These homes have simple color and material palette that replicates the neutral warm tones of the sand dunes.
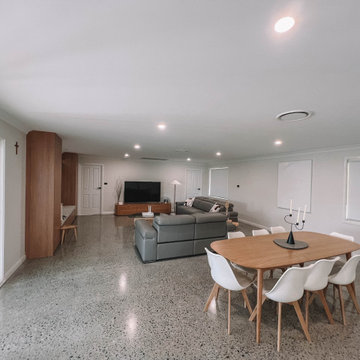
After the second fallout of the Delta Variant amidst the COVID-19 Pandemic in mid 2021, our team working from home, and our client in quarantine, SDA Architects conceived Japandi Home.
The initial brief for the renovation of this pool house was for its interior to have an "immediate sense of serenity" that roused the feeling of being peaceful. Influenced by loneliness and angst during quarantine, SDA Architects explored themes of escapism and empathy which led to a “Japandi” style concept design – the nexus between “Scandinavian functionality” and “Japanese rustic minimalism” to invoke feelings of “art, nature and simplicity.” This merging of styles forms the perfect amalgamation of both function and form, centred on clean lines, bright spaces and light colours.
Grounded by its emotional weight, poetic lyricism, and relaxed atmosphere; Japandi Home aesthetics focus on simplicity, natural elements, and comfort; minimalism that is both aesthetically pleasing yet highly functional.
Japandi Home places special emphasis on sustainability through use of raw furnishings and a rejection of the one-time-use culture we have embraced for numerous decades. A plethora of natural materials, muted colours, clean lines and minimal, yet-well-curated furnishings have been employed to showcase beautiful craftsmanship – quality handmade pieces over quantitative throwaway items.
A neutral colour palette compliments the soft and hard furnishings within, allowing the timeless pieces to breath and speak for themselves. These calming, tranquil and peaceful colours have been chosen so when accent colours are incorporated, they are done so in a meaningful yet subtle way. Japandi home isn’t sparse – it’s intentional.
The integrated storage throughout – from the kitchen, to dining buffet, linen cupboard, window seat, entertainment unit, bed ensemble and walk-in wardrobe are key to reducing clutter and maintaining the zen-like sense of calm created by these clean lines and open spaces.
The Scandinavian concept of “hygge” refers to the idea that ones home is your cosy sanctuary. Similarly, this ideology has been fused with the Japanese notion of “wabi-sabi”; the idea that there is beauty in imperfection. Hence, the marriage of these design styles is both founded on minimalism and comfort; easy-going yet sophisticated. Conversely, whilst Japanese styles can be considered “sleek” and Scandinavian, “rustic”, the richness of the Japanese neutral colour palette aids in preventing the stark, crisp palette of Scandinavian styles from feeling cold and clinical.
Japandi Home’s introspective essence can ultimately be considered quite timely for the pandemic and was the quintessential lockdown project our team needed.
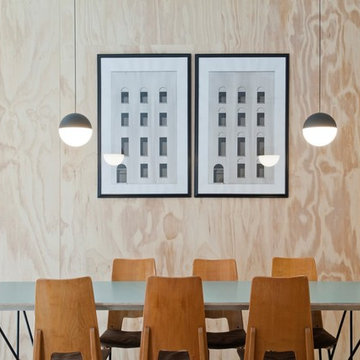
La parete verticale in legno che delimita la zona giorno fa da sfondo ai quadri di Bronstein, mentre l’opera più grandi di Nitch è appesa nella parete più lunga della casa e visibile dalla zona giorno. Una delle colonne portanti è stata rivestita con lastre di ottone in modo che rifletta la stanza anziché essere un ostacolo visivo.
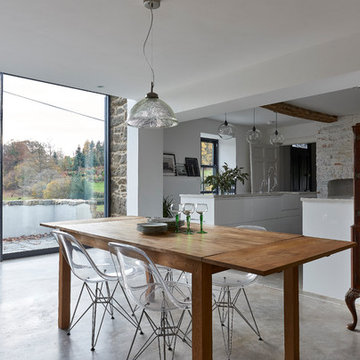
A Modern Scandinavian Kitchen with contrasting textures all set off a polished concrete floor.
To see more visit: https://www.greta-mae.co.uk/interior-design-projects
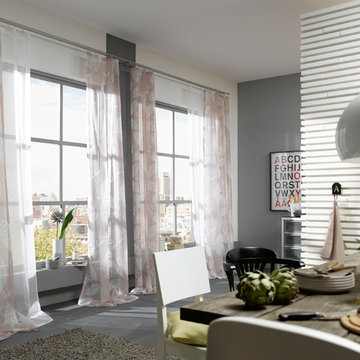
Sheer designs 8107 "Origami" and 3121 "Papyrus" are neatly paired to soften the crisp lines of this modern living/dining space.
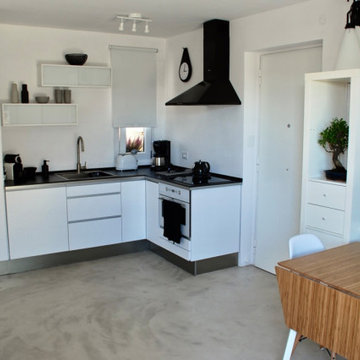
La zona giorno è un'ambiente unico con angolo cottura, tavolo da pranzo allungabile e divano. L'affaccio diretto sul terrazzo con una porta finestra doppia scorrevole e il pavimento in cemento cerato sia all'interno che all'esterno rendono questo ambiente più luminoso, spazioso e in contatto con l'esterno.
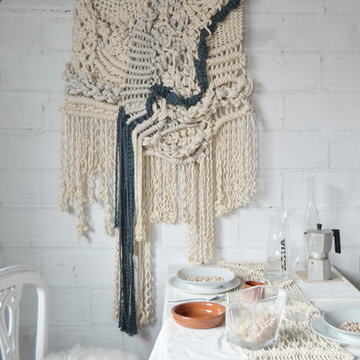
Interior styling and Macrame production by Ranran design.
We worked on a exquisite decoration research for a Nordic atmosphere for our client.
Working from research decoration, styling, solor palette, textiles and our unique and custom macrame piece
Photo and styling by Belen Senra
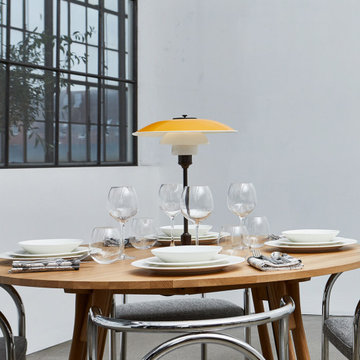
The PH Axe Table is the versatile table inspired by the shaft of the axe. Poul Henningsen used this earthy material as a bone for the PH Axe table when he designed the table in the early 1950s. It is a table that can have multiple functions and in any environment. It can be used for special occasions, such as exhibition furniture, for meetings or at home.
Scandinavian Dining Room Design Ideas with Concrete Floors
6
