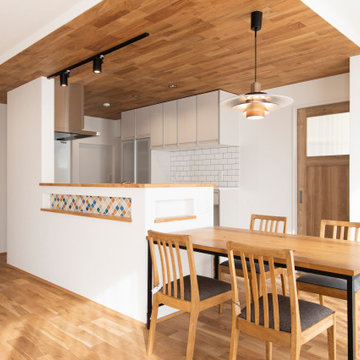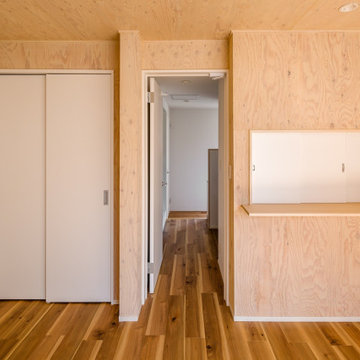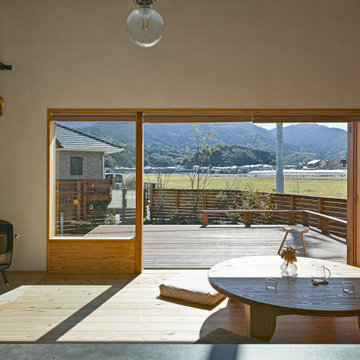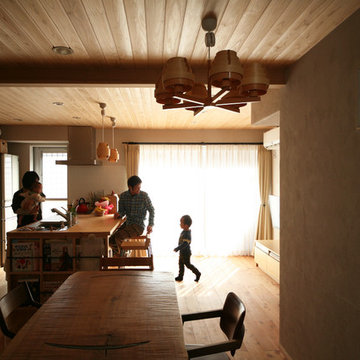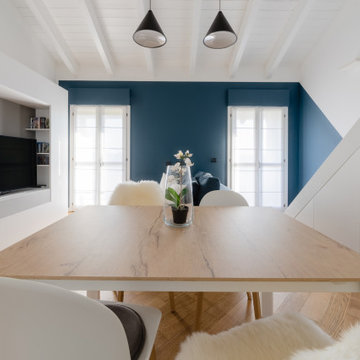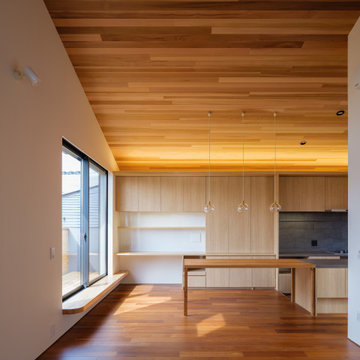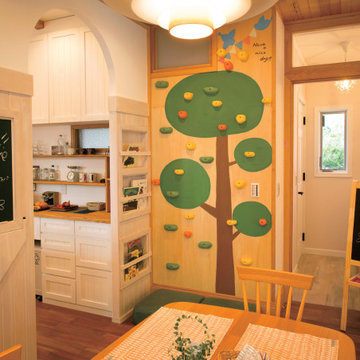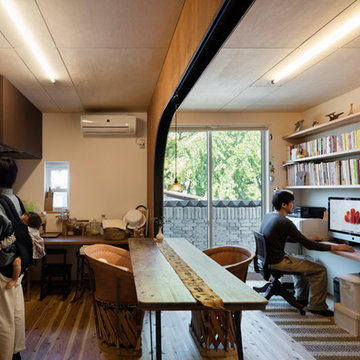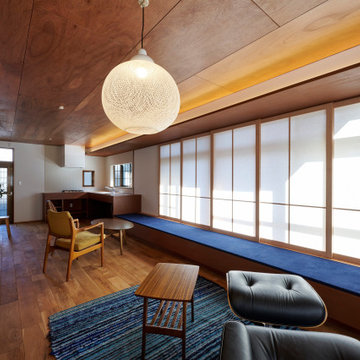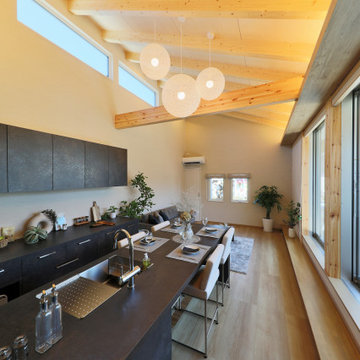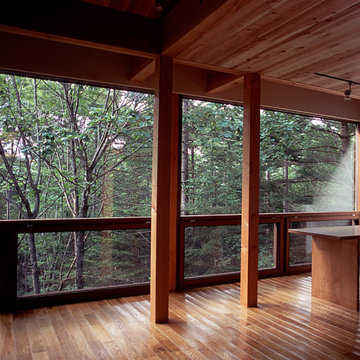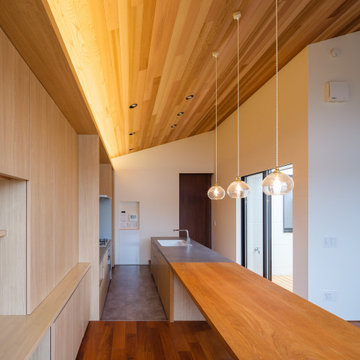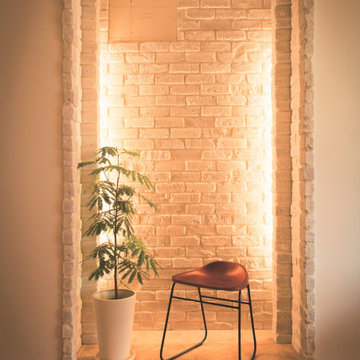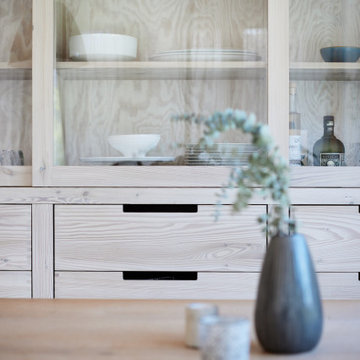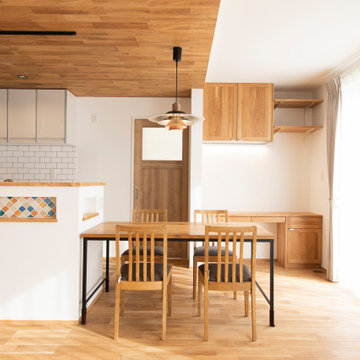Scandinavian Dining Room Design Ideas with Wood
Refine by:
Budget
Sort by:Popular Today
21 - 40 of 102 photos
Item 1 of 3
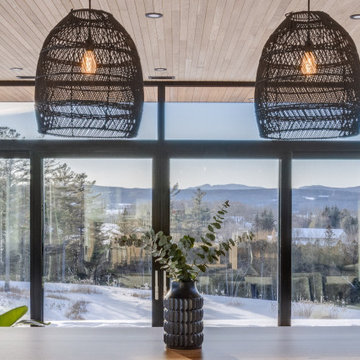
La salle à manger de La Scandinave de l'Étang, nichée entre la cuisine et le salon, est entourée de fenêtres du sol au plafond. Le sol en béton et le plafond en planches de chêne ajoutent une touche moderne à cet espace lumineux, créant un cadre élégant pour des repas mémorables.
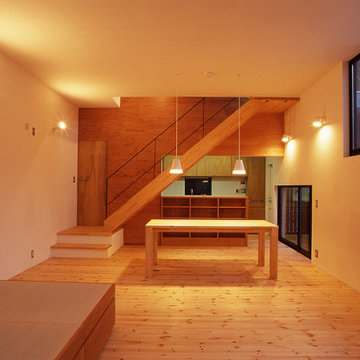
3mの天井高さのLDK。階段をキッチンとリビング・ダイニングの間の仕切りとして使う。ダイニングテーブルは建築工事で作成してローコスト。照明は天井を照らす間接照明とテーブル上のペンダントライトの組み合わせでメリハリを。
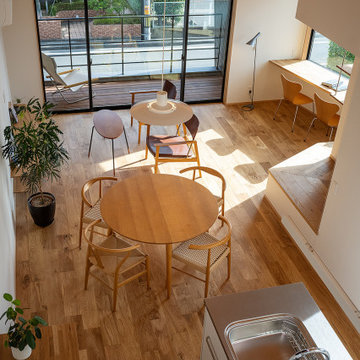
お子様の玩具や絵本を収納することができる小さなヌックのあるリビングダイニング。
大開口のあるスタディスペースへと回り込むような形状とすることで、開口部分に視線を誘導し
より広々と空間を感じられるようにしました。天井は杉板張りの勾配天井とし、バルコニーの天井も同じ素材とすることで連続性を持たせました。掃き出し窓の上には間接照明を仕込み、杉板に反射した柔らかな光で優しく室内を照らします。ダイニングテーブルの上にはノルディックソーラーのソーラーペンダントを取り付け、素朴かつシャープなフォルムから漏れる間接光でテーブル上を照らしました。
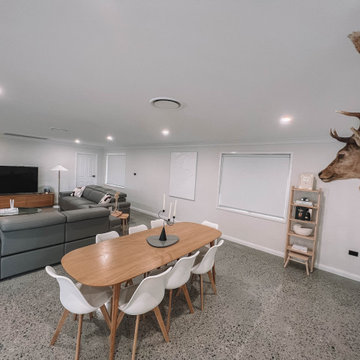
After the second fallout of the Delta Variant amidst the COVID-19 Pandemic in mid 2021, our team working from home, and our client in quarantine, SDA Architects conceived Japandi Home.
The initial brief for the renovation of this pool house was for its interior to have an "immediate sense of serenity" that roused the feeling of being peaceful. Influenced by loneliness and angst during quarantine, SDA Architects explored themes of escapism and empathy which led to a “Japandi” style concept design – the nexus between “Scandinavian functionality” and “Japanese rustic minimalism” to invoke feelings of “art, nature and simplicity.” This merging of styles forms the perfect amalgamation of both function and form, centred on clean lines, bright spaces and light colours.
Grounded by its emotional weight, poetic lyricism, and relaxed atmosphere; Japandi Home aesthetics focus on simplicity, natural elements, and comfort; minimalism that is both aesthetically pleasing yet highly functional.
Japandi Home places special emphasis on sustainability through use of raw furnishings and a rejection of the one-time-use culture we have embraced for numerous decades. A plethora of natural materials, muted colours, clean lines and minimal, yet-well-curated furnishings have been employed to showcase beautiful craftsmanship – quality handmade pieces over quantitative throwaway items.
A neutral colour palette compliments the soft and hard furnishings within, allowing the timeless pieces to breath and speak for themselves. These calming, tranquil and peaceful colours have been chosen so when accent colours are incorporated, they are done so in a meaningful yet subtle way. Japandi home isn’t sparse – it’s intentional.
The integrated storage throughout – from the kitchen, to dining buffet, linen cupboard, window seat, entertainment unit, bed ensemble and walk-in wardrobe are key to reducing clutter and maintaining the zen-like sense of calm created by these clean lines and open spaces.
The Scandinavian concept of “hygge” refers to the idea that ones home is your cosy sanctuary. Similarly, this ideology has been fused with the Japanese notion of “wabi-sabi”; the idea that there is beauty in imperfection. Hence, the marriage of these design styles is both founded on minimalism and comfort; easy-going yet sophisticated. Conversely, whilst Japanese styles can be considered “sleek” and Scandinavian, “rustic”, the richness of the Japanese neutral colour palette aids in preventing the stark, crisp palette of Scandinavian styles from feeling cold and clinical.
Japandi Home’s introspective essence can ultimately be considered quite timely for the pandemic and was the quintessential lockdown project our team needed.
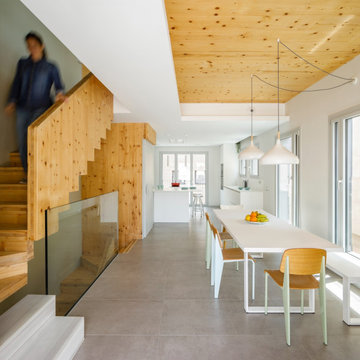
Construcción de edificio en estructura de CLT material KLH, y mobiliario interior, puertas, escaleras, armarios, tabiques
Scandinavian Dining Room Design Ideas with Wood
2
