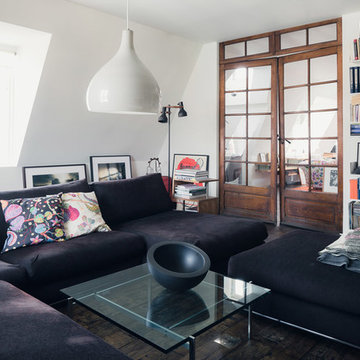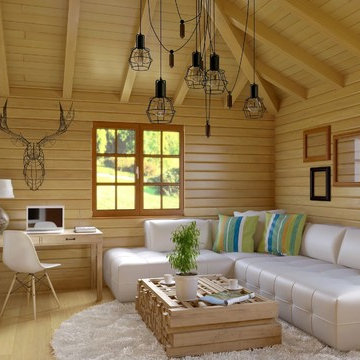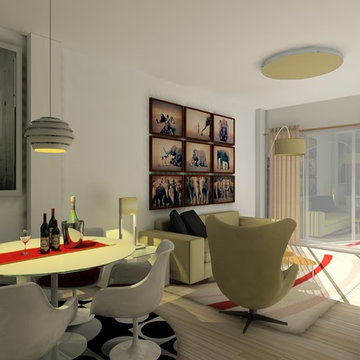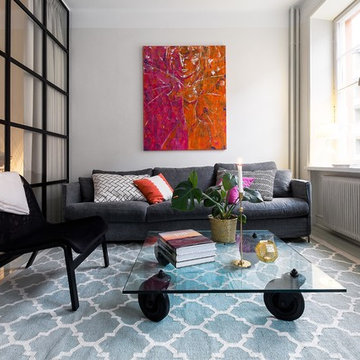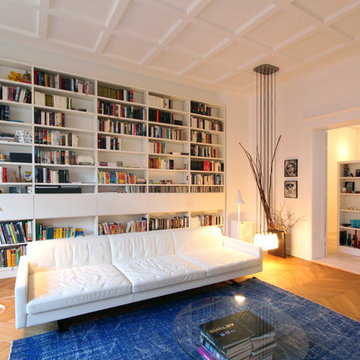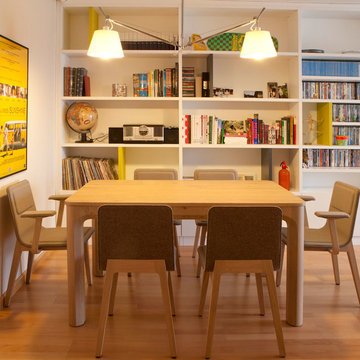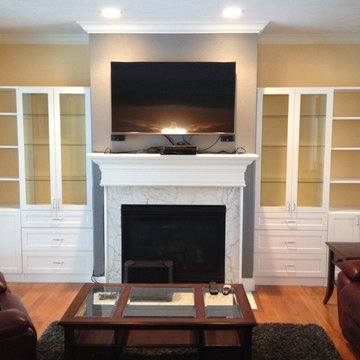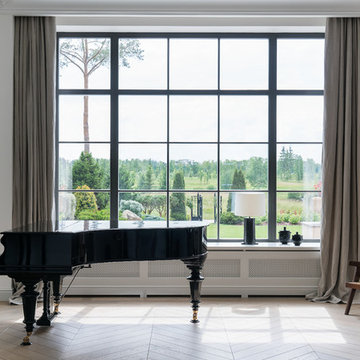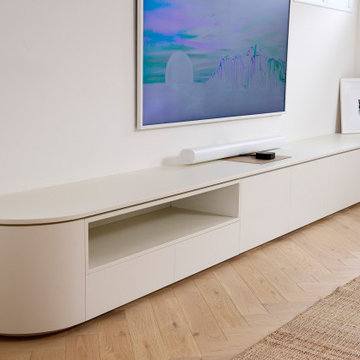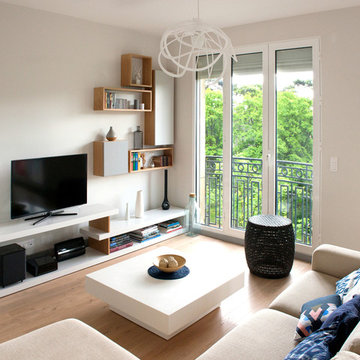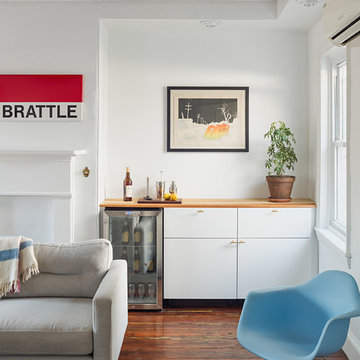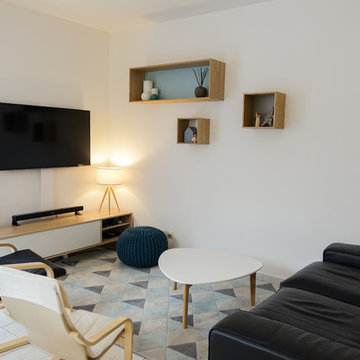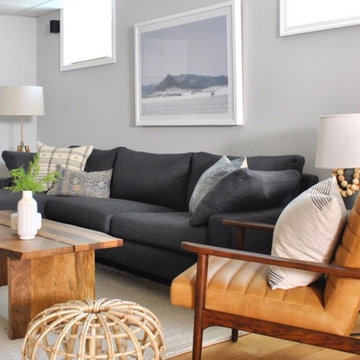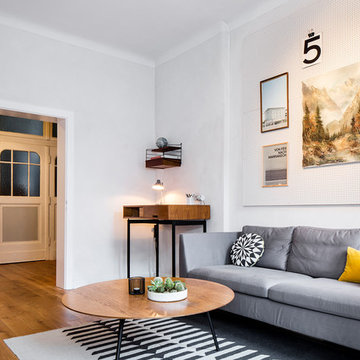Scandinavian Enclosed Family Room Design Photos
Refine by:
Budget
Sort by:Popular Today
41 - 60 of 425 photos
Item 1 of 3
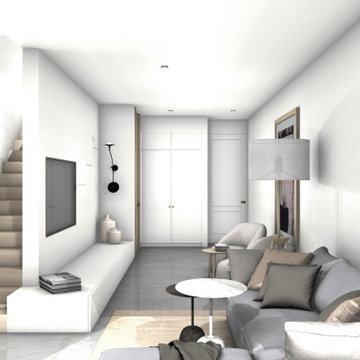
Ground floor apartment with exterior terrace - including basement. Basement was redrawn as a family den to expand the living space of the home.
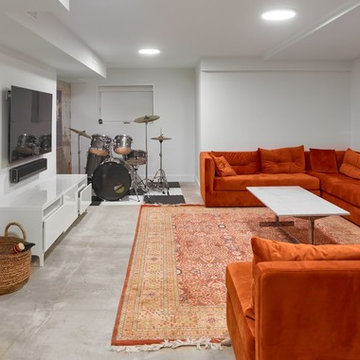
The basement rec room is a casual, multi-purpose space with a large sectional, TV, and drum kit.
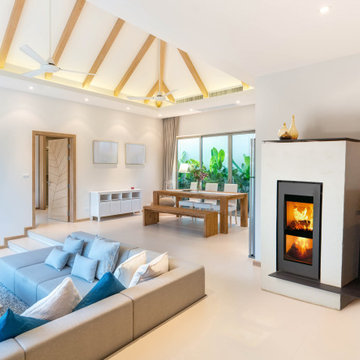
Xeoos Twinfire Magma cassette stove can be inset into an existing fireplace chimney, or into its own setting as is here in this scandi family room. The black door of the Xeoos contrasts well with the white walls of the room it is in. The Xeoos twinfire woodburner burns both up and down simultaneously for a unmatched 93% efficiency rating, and the 8kW heat will wamr you no matter where you sit on the sofa or at the dinign room table.
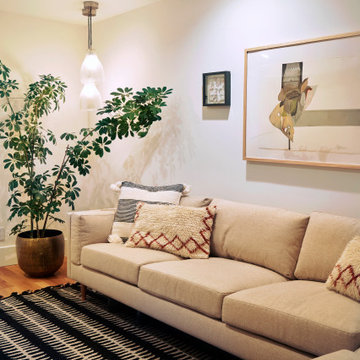
This family room has no natural light so lighting was key as was picking elements to keep it light in feel. The Lou Lou and Georgia rug works so well to ground the space and I love the art we picked to go with the textured kilim pillows.
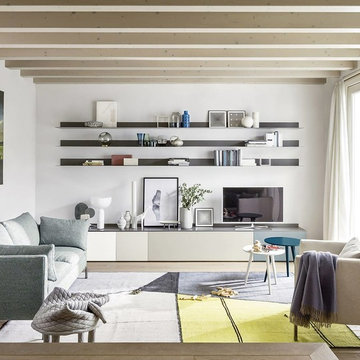
Modernes und besonders flaches Design Wandregal aus lackiertem Metall. Das 2mm Starke Metallregal hat ein unsichtbare Wandaufhängung und kann wahlweise mit oder ohne LED Beleuchtung bestellt werden. Das Wandboard Ellie wird nur auf Bestellung Novamobili in Italien gefertigt.
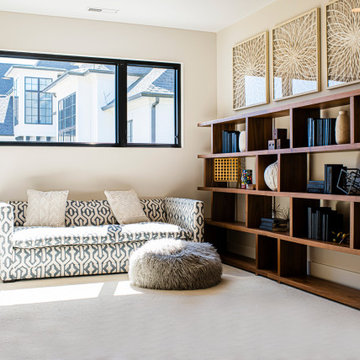
The new construction luxury home was designed by our Carmel design-build studio with the concept of 'hygge' in mind – crafting a soothing environment that exudes warmth, contentment, and coziness without being overly ornate or cluttered. Inspired by Scandinavian style, the design incorporates clean lines and minimal decoration, set against soaring ceilings and walls of windows. These features are all enhanced by warm finishes, tactile textures, statement light fixtures, and carefully selected art pieces.
In the living room, a bold statement wall was incorporated, making use of the 4-sided, 2-story fireplace chase, which was enveloped in large format marble tile. Each bedroom was crafted to reflect a unique character, featuring elegant wallpapers, decor, and luxurious furnishings. The primary bathroom was characterized by dark enveloping walls and floors, accentuated by teak, and included a walk-through dual shower, overhead rain showers, and a natural stone soaking tub.
An open-concept kitchen was fitted, boasting state-of-the-art features and statement-making lighting. Adding an extra touch of sophistication, a beautiful basement space was conceived, housing an exquisite home bar and a comfortable lounge area.
---Project completed by Wendy Langston's Everything Home interior design firm, which serves Carmel, Zionsville, Fishers, Westfield, Noblesville, and Indianapolis.
For more about Everything Home, see here: https://everythinghomedesigns.com/
To learn more about this project, see here:
https://everythinghomedesigns.com/portfolio/modern-scandinavian-luxury-home-westfield/
Scandinavian Enclosed Family Room Design Photos
3
