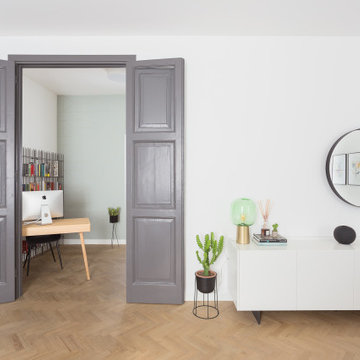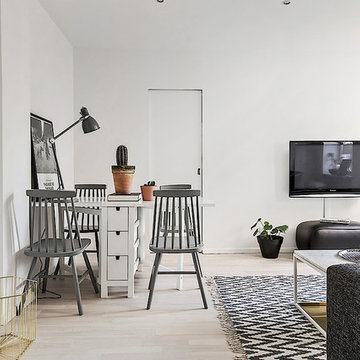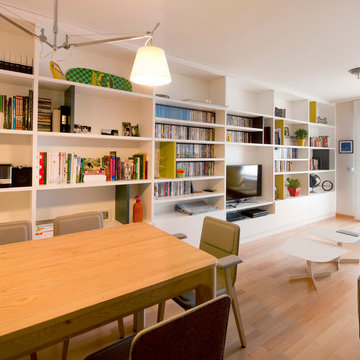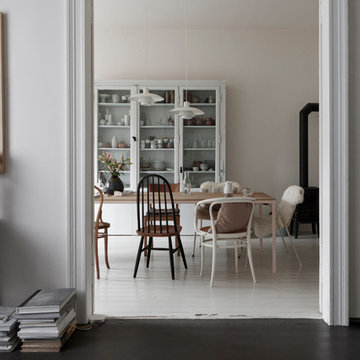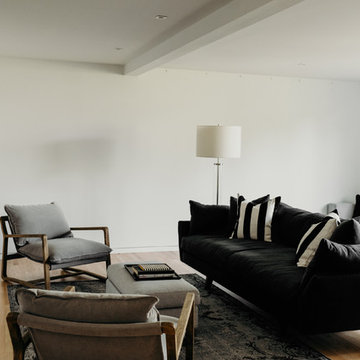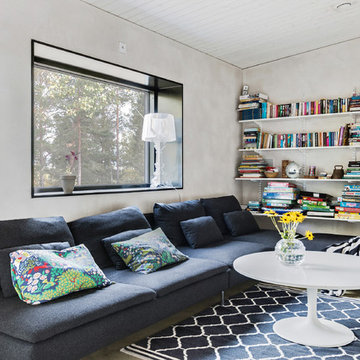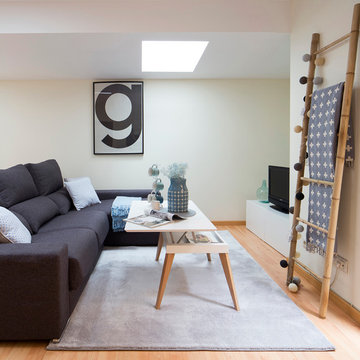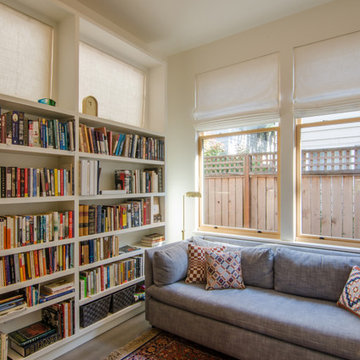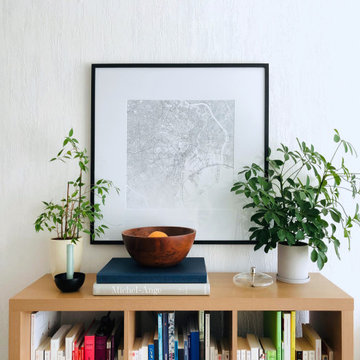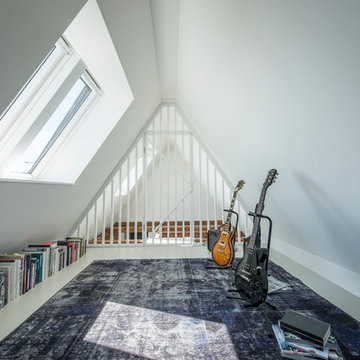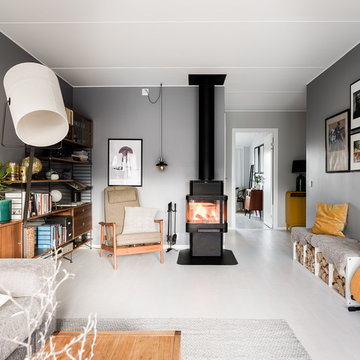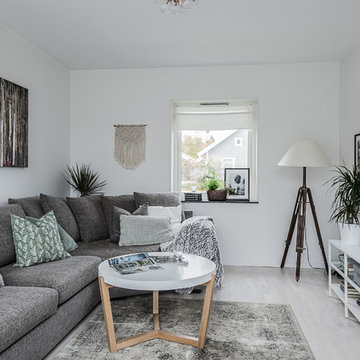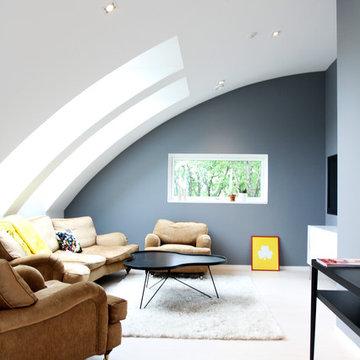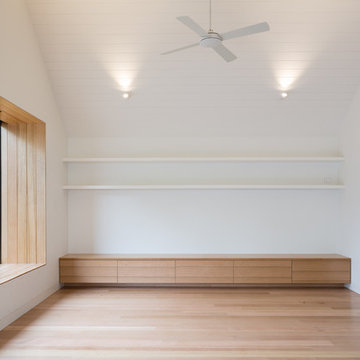Scandinavian Enclosed Family Room Design Photos
Refine by:
Budget
Sort by:Popular Today
81 - 100 of 425 photos
Item 1 of 3
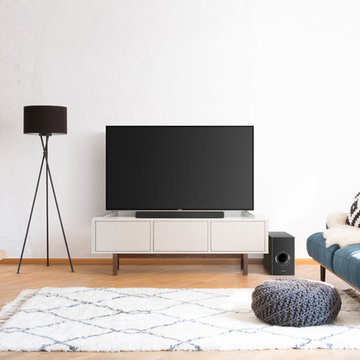
Panasonic Location Styling
Interior and set styling for Panasonic's new TV range, launched early 2017. Interior scenes were conceptualised and executed to spec in real homes across Berlin. For a full PDF please enquire. All images: ©Panasonic.
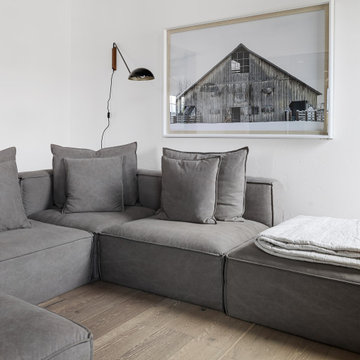
Lauren Smyth designs over 80 spec homes a year for Alturas Homes! Last year, the time came to design a home for herself. Having trusted Kentwood for many years in Alturas Homes builder communities, Lauren knew that Brushed Oak Whisker from the Plateau Collection was the floor for her!
She calls the look of her home ‘Ski Mod Minimalist’. Clean lines and a modern aesthetic characterizes Lauren's design style, while channeling the wild of the mountains and the rivers surrounding her hometown of Boise.
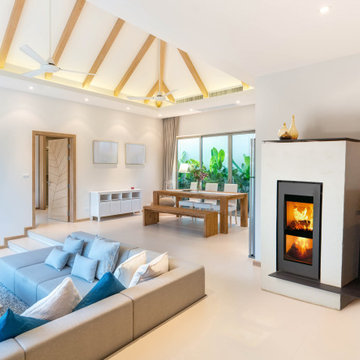
Xeoos Twinfire Magma cassette stove can be inset into an existing fireplace chimney, or into its own setting as is here in this scandi family room. The black door of the Xeoos contrasts well with the white walls of the room it is in. The Xeoos twinfire woodburner burns both up and down simultaneously for a unmatched 93% efficiency rating, and the 8kW heat will wamr you no matter where you sit on the sofa or at the dinign room table.
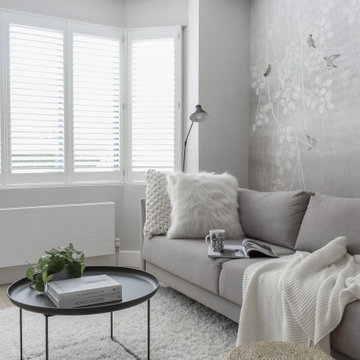
The wishes of these clients were to transform this room into a family TV-room that also had to serve as a guest bedroom when having guests. If possible they also wanted a small workspace and some storage, and the room needed to have a scandi, inviting feel.
After creating some moodboards of which the clients could choose their favorite , we quickly were on the right track to creating a new design for this room. We added a gorgeous wall mural in the niche behind the sofa bed, a small desk to work at in the other niche with flush shelves above it for accessories & books and two cabinets for ample storage. Additional accessories like soft, textured cushions, a throw and some plants were the finishing touches to create the desired inviting, warm Scandi feel.
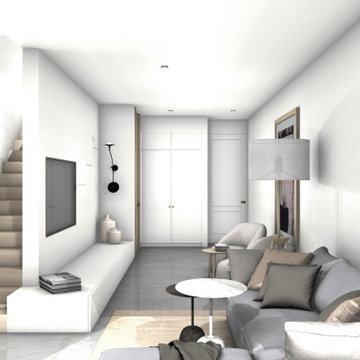
Ground floor apartment with exterior terrace - including basement. Basement was redrawn as a family den to expand the living space of the home.
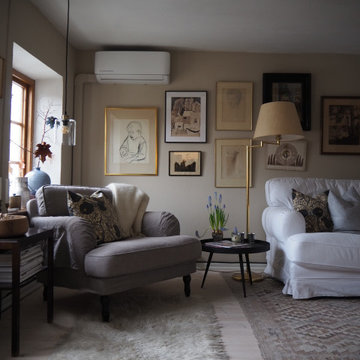
Umgestaltung vom Wohnzimmer.
Neue Wandfarbe und Einrichtung, hauptsächlich second hand und vom Flohmarkt.
Scandinavian Enclosed Family Room Design Photos
5
