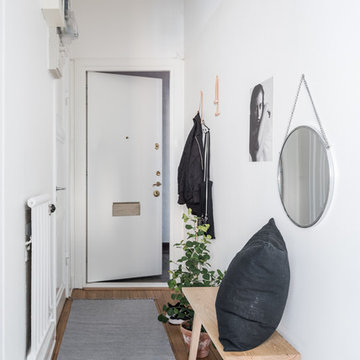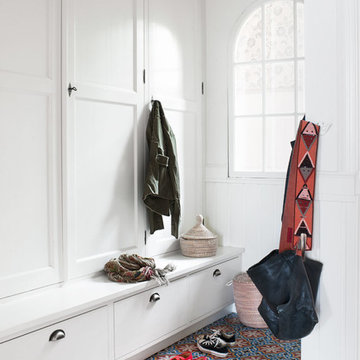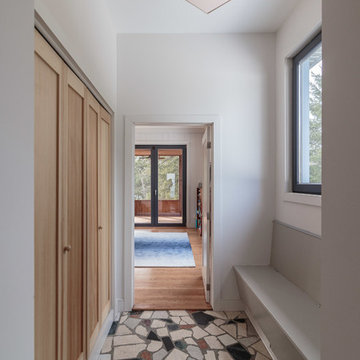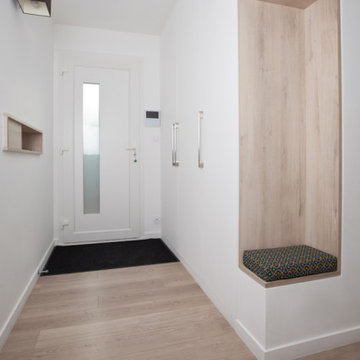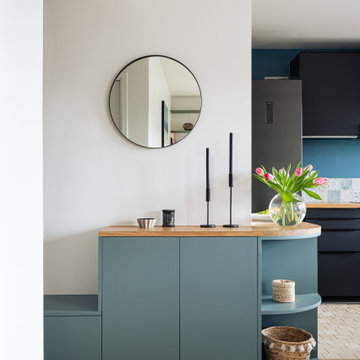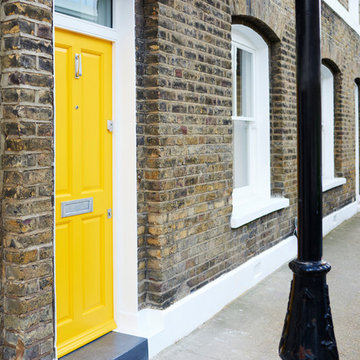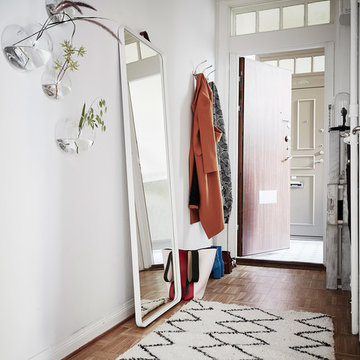Scandinavian Entryway Design Ideas
Refine by:
Budget
Sort by:Popular Today
1 - 20 of 669 photos
Item 1 of 3
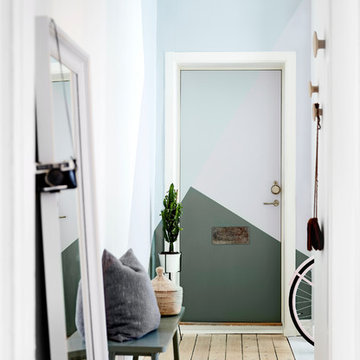
Velkommen ind! Indgangen til dit hjem betyder meget mere end du tror. Skab et imødekommende, venligt og legend udtryk med et geometrisk mønster. Stilen er lyst og skandinavisk. Farverne vi har brugt hedder: Foggy Blue, Bloom, Apple Blosson & Calm Green.
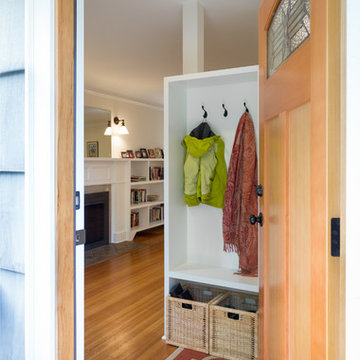
A small family home felt quite cramped and the kitchen outdated. In order to create more space and take advantage of the south light we created a 200 sq ft addition to accommodate a new sunny kitchen that connects to the backyard patio. One request from the clients was a place for a love-seat in the kitchen allowing for a comfortable sunny spot to read and converse with the cook. The old kitchen became the dining room and a new entry way at the front entrance separates the front door and living space. Making the best of the small rooms many new built-in’s where added for best functionality and added personality.
Contractor: Restored Design & Remodel, LLC
Photos: Ross Anania
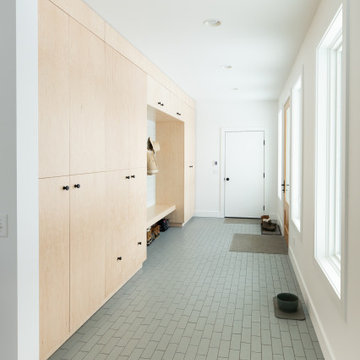
Step into your dream mudroom by using our calming gray Skyscraper subway tile on the floor.
DESIGN
The Fresh Exchange
PHOTOS
Megan Gilger
Tile Shown: 3x9 in Skyscraper

「曲線が好き」という施主のリクエストに応え、玄関を入った正面の壁を曲面にし、その壁に合わせて小さな飾り棚を作った。
その壁の奥には大容量のシューズクローク。靴だけでなくベビーカーなど様々なものを収納出来る。
家族の靴や外套などは全てここに収納出来るので玄関は常にすっきりと保つことが出来る。
ブーツなどを履く時に便利なベンチも設置した。
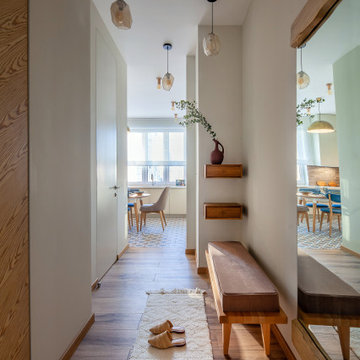
Автор Александра Журавлева
Фотограф Алёна Кустова
Квартира 67 м2 для супружеской пары солидного возраста. Сочный интерьер, насыщенный яркими предметами, декора, выразительными материалами в отделке. Гамма цветов жизнерадостная и повышающая настроение на весь день. Есть возможность принимать большое количество гостей и можно остаться погостить у бабушки с дедушкой)!
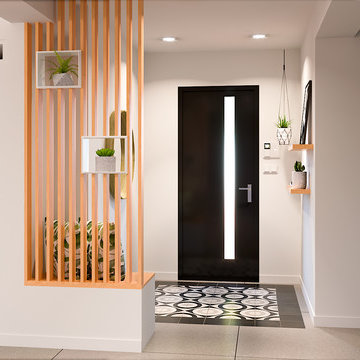
Création d'une entrée semi ouverte grâce à un claustra bois dissimulant un coffre de rangement servant également d'assise.
Harmonisation de l'espace et création d'une ambiance chaleureuse avec 3 espaces définis : salon / salle-à-manger / bureau.
Réalisation du rendu en photo-réaliste par vizstation.
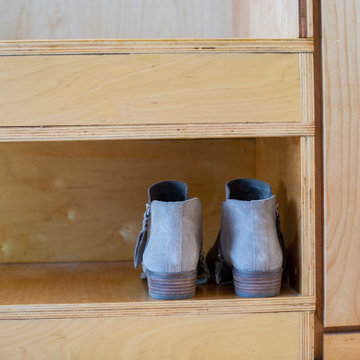
The project’s goal is to introduce more affordable contemporary homes for Triangle Area housing. This 1,800 SF modern ranch-style residence takes its shape from the archetypal gable form and helps to integrate itself into the neighborhood. Although the house presents a modern intervention, the project’s scale and proportional parameters integrate into its context.
Natural light and ventilation are passive goals for the project. A strong indoor-outdoor connection was sought by establishing views toward the wooded landscape and having a deck structure weave into the public area. North Carolina’s natural textures are represented in the simple black and tan palette of the facade.
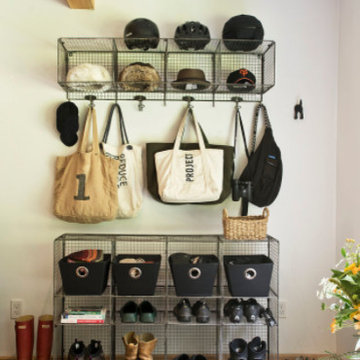
Mudroom Entry. Light renovation and full redesign of an open plan cabin nestled in the quiet woods of Ulster County, New York. Complete kitchen restyling and budget friendly furnishings, art and décor for a second home used as a weekend retreat
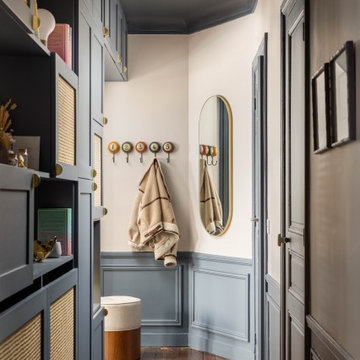
Dans l’entrée, nous avons gardé le sol d’origine qui apporte une chaleur naturelle à la pièce.
Scandinavian Entryway Design Ideas
1

