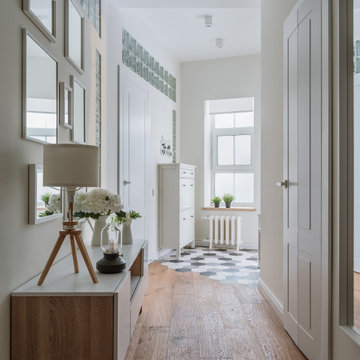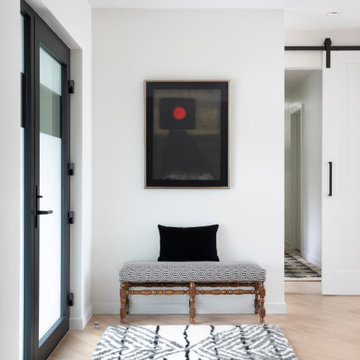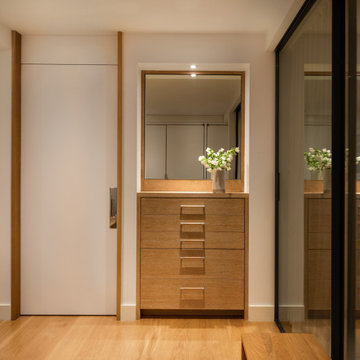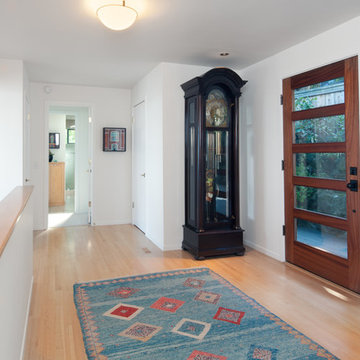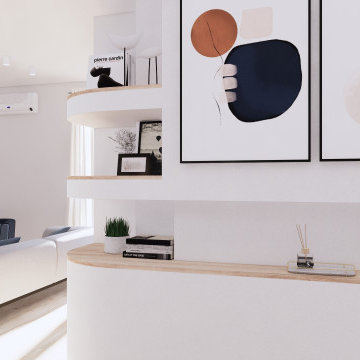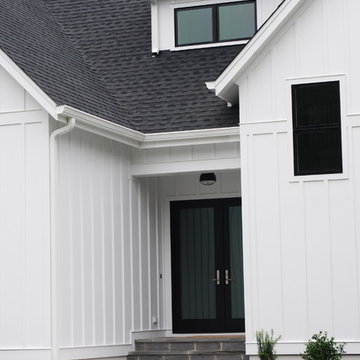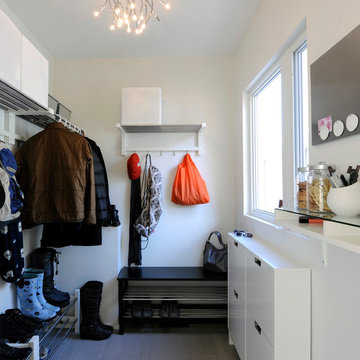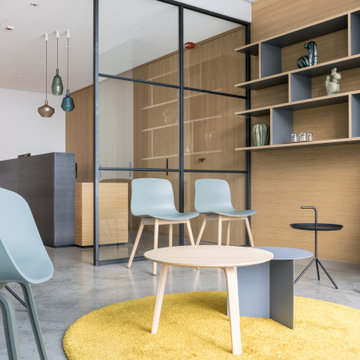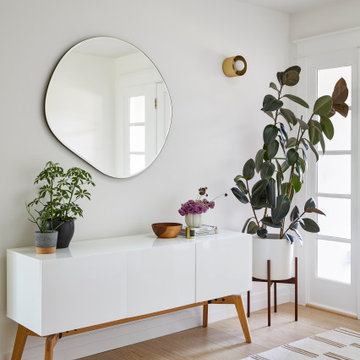Scandinavian Entryway Design Ideas
Refine by:
Budget
Sort by:Popular Today
41 - 60 of 367 photos
Item 1 of 3
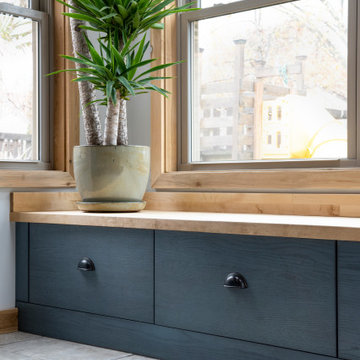
This mudroom uses skylights and large windows to let in the light and maximize the view of the yard (and keep an eye on the kids!). With swinging hammock chairs to enjoy the evening stars through the velux windows. All this whilst still optimizing storage for coats and shoes With blue reef oak cabinets and cedar furniture. The heated Versailles tile floor adds additional warmth and comfort.
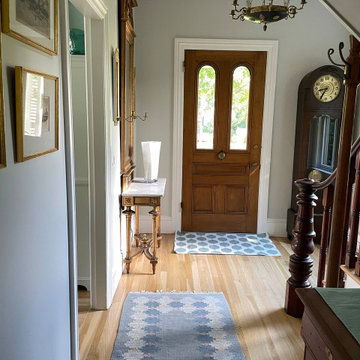
This project for a builder husband and interior-designer wife involved adding onto and restoring the luster of a c. 1883 Carpenter Gothic cottage in Barrington that they had occupied for years while raising their two sons. They were ready to ditch their small tacked-on kitchen that was mostly isolated from the rest of the house, views/daylight, as well as the yard, and replace it with something more generous, brighter, and more open that would improve flow inside and out. They were also eager for a better mudroom, new first-floor 3/4 bath, new basement stair, and a new second-floor master suite above.
The design challenge was to conceive of an addition and renovations that would be in balanced conversation with the original house without dwarfing or competing with it. The new cross-gable addition echoes the original house form, at a somewhat smaller scale and with a simplified more contemporary exterior treatment that is sympathetic to the old house but clearly differentiated from it.
Renovations included the removal of replacement vinyl windows by others and the installation of new Pella black clad windows in the original house, a new dormer in one of the son’s bedrooms, and in the addition. At the first-floor interior intersection between the existing house and the addition, two new large openings enhance flow and access to daylight/view and are outfitted with pairs of salvaged oversized clear-finished wooden barn-slider doors that lend character and visual warmth.
A new exterior deck off the kitchen addition leads to a new enlarged backyard patio that is also accessible from the new full basement directly below the addition.
(Interior fit-out and interior finishes/fixtures by the Owners)
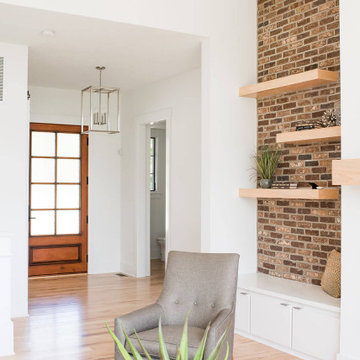
With a focus on lived-in comfort and light, airy spaces, this new construction is designed to feel like home before the moving vans arrive. Everything Home consulted on the floor plan and exterior style of this luxury home with the builders at Old Town Design Group. When construction neared completion, Everything Home returned to specify hard finishes and color schemes throughout and stage the decor and accessories. Start to finish, Everything Home designs dream homes.
---
Project completed by Wendy Langston's Everything Home interior design firm, which serves Carmel, Zionsville, Fishers, Westfield, Noblesville, and Indianapolis.
For more about Everything Home, see here: https://everythinghomedesigns.com/
To learn more about this project, see here:
https://everythinghomedesigns.com/portfolio/scandinavian-luxury-home/
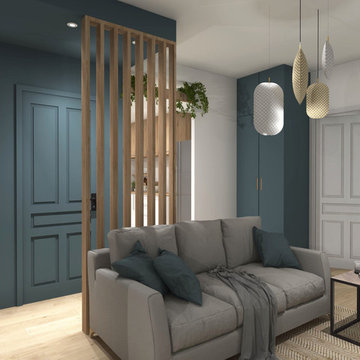
L'entrée est décloisonnée mais conserve sa fonction, elle est matérialisée par un faux plafond peint dans un bleu profond et un claustra de bois. Le placard attenant est peint dans la même teinte afin de créer une cohérence dans la lecture des espaces.
Un tabouret et un miroir complète cet espace pour le rendre fonctionnel. Lorsque l'on rentre chez soi, on peut se déchausser tranquillement, se recoiffer et aller déposer ses effets dans le placard, le tout en profitant d'une belle lumière naturelle.
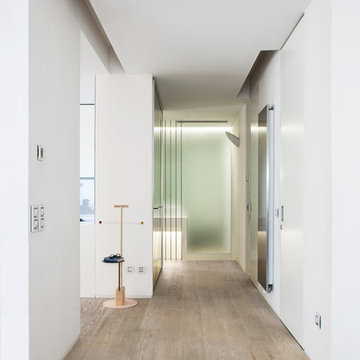
The long entry foyer gives access to the living quarters on one side and the sleeping quarters on the opposite side, separated by full height sliding doors or full height pivoting doors. The backdrop is a luminous glass wall that separates the En-suite Bathroom.
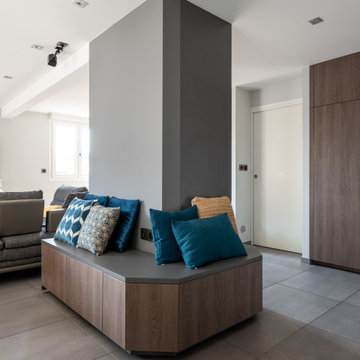
Afin de dégager le plus d’espace et d’optimiser au mieux la lumière naturelle, toutes les cloisons des pièces de vie ont été abattues. Seul deux poteaux porteurs restent présents.
Le deuxième poteau porteur situé au centre du salon nous a permis de créer un rangement caché circulaire multifonctions. D’un côté se trouve une penderie, et de l’autre autre une banquette avec des tiroirs cachés en partie basse.
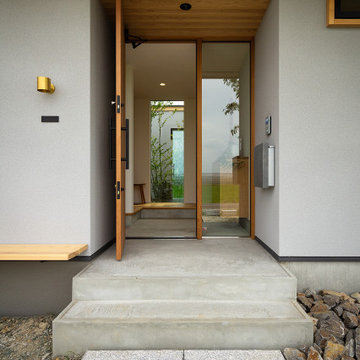
アプローチから見る玄関。玄関横には造作ベンチを設置。田園風景が広がる環境でベンチに腰掛けながら愛犬とのんびり過ごします。レッドシダーで製作された玄関ドアを開けると窓からは中庭に植えた庭木が覗きます。
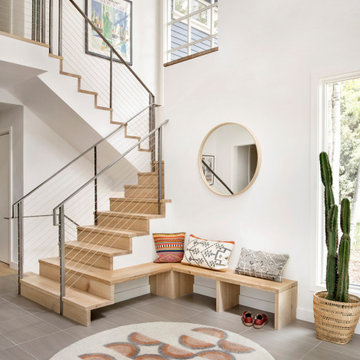
Aptly titled Artist Haven, our Aspen studio designed this private home in Aspen's West End for an artist-client who expresses the concept of "less is more." In this extensive remodel, we created a serene, organic foyer to welcome our clients home. We went with soft neutral palettes and cozy furnishings. A wool felt area rug and textural pillows make the bright open space feel warm and cozy. The floor tile turned out beautifully and is low maintenance as well. We used the high ceilings to add statement lighting to create visual interest. Colorful accent furniture and beautiful decor elements make this truly an artist's retreat.
Joe McGuire Design is an Aspen and Boulder interior design firm bringing a uniquely holistic approach to home interiors since 2005.
For more about Joe McGuire Design, see here: https://www.joemcguiredesign.com/
To learn more about this project, see here:
https://www.joemcguiredesign.com/artists-haven
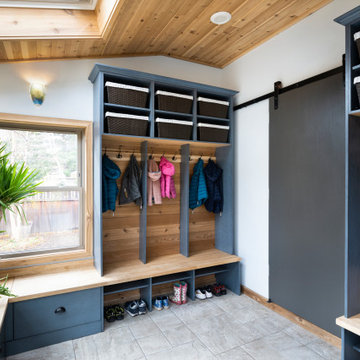
This mudroom uses skylights and large windows to let in the light and maximize the view of the yard (and keep an eye on the kids!). With swinging hammock chairs to enjoy the evening stars through the velux windows. All this whilst still optimizing storage for coats and shoes With blue reef oak cabinets and cedar furniture. The heated Versailles tile floor adds additional warmth and comfort.
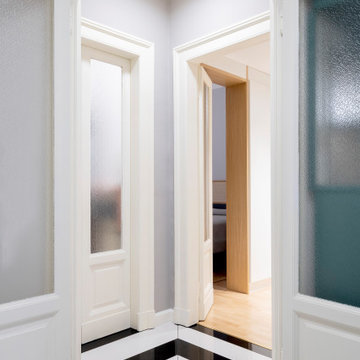
Ingresso verso disimpegno zona notte da cui si accede al bagno e alla camera da letto. Foto: Federico Villa Studio
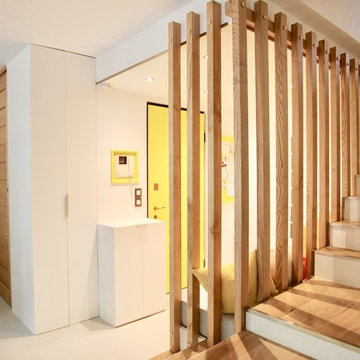
Le sol est en béton ciré pour sa facilité d'entretien. Il contraste avec la chaleur du bois (estrade + garde corps en tasseaux de châtaignier). Quelques touches de couleur, des meubles de rangement sur-mesure (un banc range-chaussures, un meuble de rangement servant également de vide-poche, un vestiaire pour les manteaux) et nous avons une entrée optimisée, esthétique, fonctionnelle et épurée...
Scandinavian Entryway Design Ideas
3
