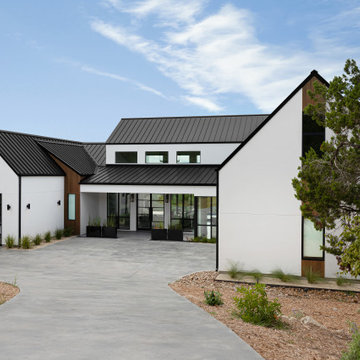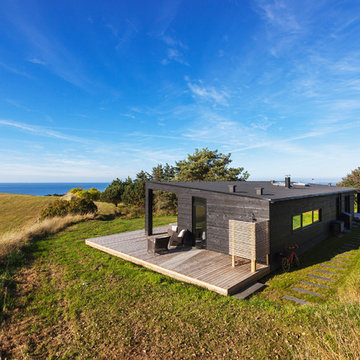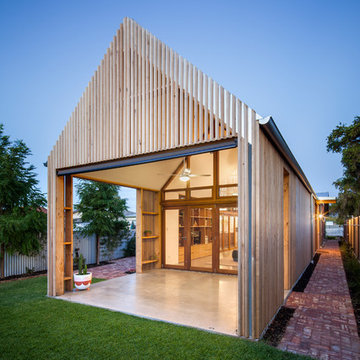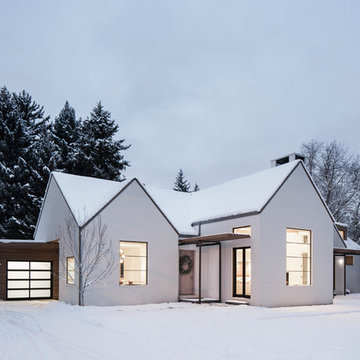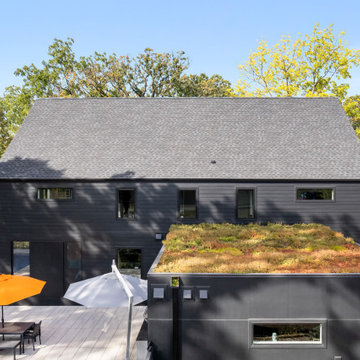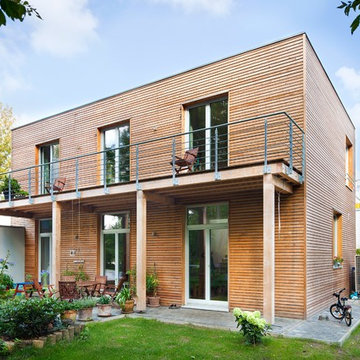Scandinavian Exterior Design Ideas
Refine by:
Budget
Sort by:Popular Today
1 - 20 of 2,567 photos
Item 1 of 3
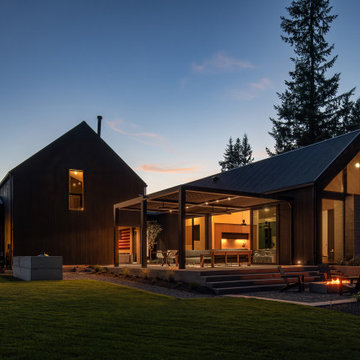
Covered outdoor pergola by Struxures. Shou Sugi Ban, black corrugated metal and 2stone concrete tile fireplace.

With bold, clean lines and beautiful natural wood vertical siding, this Scandinavian Modern home makes a statement in the vibrant and award-winning master planned Currie community. This home’s design uses symmetry and balance to create a unique and eye-catching modern home. Using a color palette of black, white, and blonde wood, the design remains simple and clean while creating a homey and welcoming feel. The sheltered back deck has a big cozy fireplace, making it a wonderful place to gather with friends and family. Floor-to-ceiling windows allow natural light to pour in from outside. This stunning Scandi Modern home is thoughtfully designed down to the last detail.

Lauren Smyth designs over 80 spec homes a year for Alturas Homes! Last year, the time came to design a home for herself. Having trusted Kentwood for many years in Alturas Homes builder communities, Lauren knew that Brushed Oak Whisker from the Plateau Collection was the floor for her!
She calls the look of her home ‘Ski Mod Minimalist’. Clean lines and a modern aesthetic characterizes Lauren's design style, while channeling the wild of the mountains and the rivers surrounding her hometown of Boise.

A Scandinavian modern home in Shorewood, Minnesota with simple gable roof forms and black exterior. The entry has been sided with Resysta, a durable rainscreen material that is natural in appearance.

Black vinyl board and batten style siding was installed around the entire exterior, accented with cedar wood tones on the garage door, dormer window, and the posts on the front porch. The dark, modern look was continued with the use of black soffit, fascia, windows, and stone.

This is a ADU ( Accessory Dwelling Unit) that we did in Encinitas, Ca. This is a 2 story 399 sq. ft. build. This unit has a full kitchen, laundry, bedroom, bathroom, living area, spiral stair case, and outdoor shower. It was a fun build!!

Project Overview:
This project was a new construction laneway house designed by Alex Glegg and built by Eyco Building Group in Vancouver, British Columbia. It uses our Gendai cladding that shows off beautiful wood grain with a blackened look that creates a stunning contrast against their homes trim and its lighter interior. Photos courtesy of Christopher Rollett.
Product: Gendai 1×6 select grade shiplap
Prefinish: Black
Application: Residential – Exterior
SF: 1200SF
Designer: Alex Glegg
Builder: Eyco Building Group
Date: August 2017
Location: Vancouver, BC
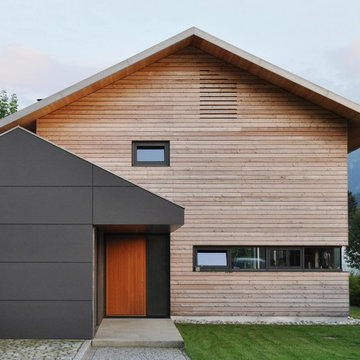
Ausgangssituation
Ein auf dem Grundstück bestehender Ferienbungalow aus den 1950er Jahren musste dem Neubau eines Einfamilienhauses für eine junge vierköpfige Familie weichen. Der Einsatz von natürlichen Materialien, wie Holz, Naturstein, Dämmstoffen aus Holzwolle, etc. war den Bauherren sehr wichtig. Dieser Umstand und die landwirtschaftlich geprägte Umgebung gaben dem Gebäude seine Form und sein Erscheinungsbild.
Konstruktion, energetisches und ökologisches Konzept
Das voll unterkellerte Gebäude steht auf einem schmalen, langgestreckten Grundstück und öffnet sich nach Südwesten, über eine beheizbare Pfosten- Riegel- Fassade mit Dreifachverglasung. Alle statischen Konstruktionselemente, wie Wände, Decken und das Dach, bestehen aus Dickholzplatten. Lediglich die tragenden Innenwände im Erdgeschoss wurden aus Kalksandstein errichtet. Die so generierte „Speichermasse“, eine kontrollierte Be- und Entlüftung mit Wärmerückgewinnung, sowie auf den Innenwänden angebrachte Wandheizmodule tragen zu einem behaglichen Wohnklima bei. Für das Gebäude wurde überwiegend heimisches Holz aus der Produktion eines nahe gelegenen Holzverarbeitungsbetriebes verwendet. Alle Konstruktions- und Verkleidungshölzer wurden unbehandelt eingebaut. Die Wärmeversorgung erfolgt über eine zentrale Pelletheizung. Die auf dem Dach angeordneten Sonnenkollektoren dienen sowohl der Warmwasserbereitung als auch der Heizungsunterstützung. Über eine Regenwasserzisterne werden die Spülkästen der Toiletten und die Waschmaschine mit gesammeltem Niederschlagswasser versorgt. Das Gertenwasser wird ebenso über die Zisterne bereitgestellt.

Black vinyl board and batten style siding was installed around the entire exterior, accented with cedar wood tones on the garage door, dormer window, and the posts on the front porch. The dark, modern look was continued with the use of black soffit, fascia, windows, and stone.
Scandinavian Exterior Design Ideas
1
