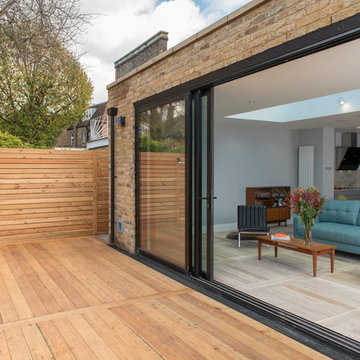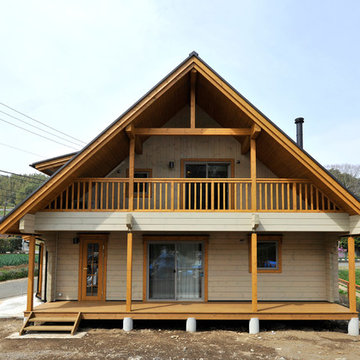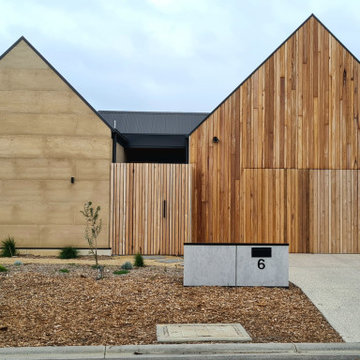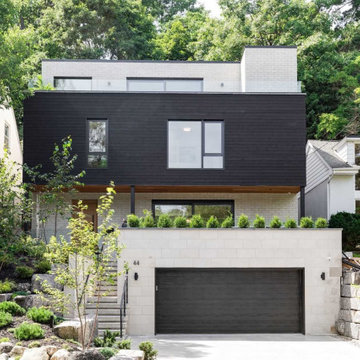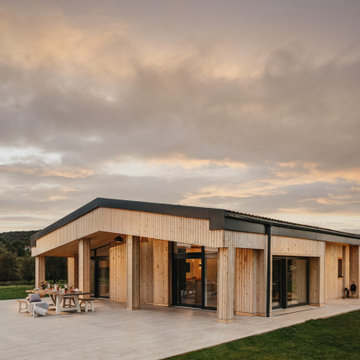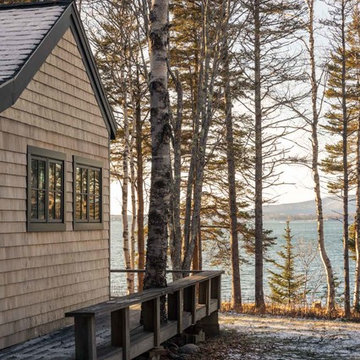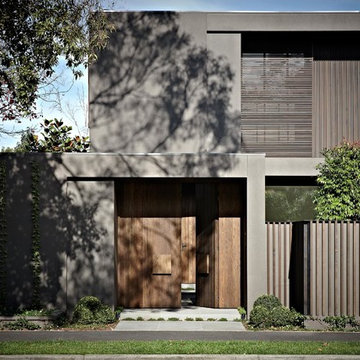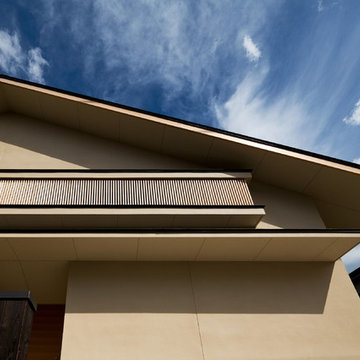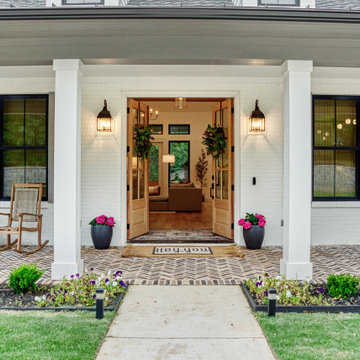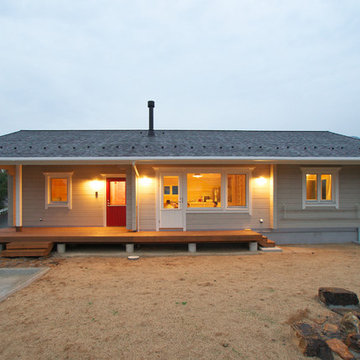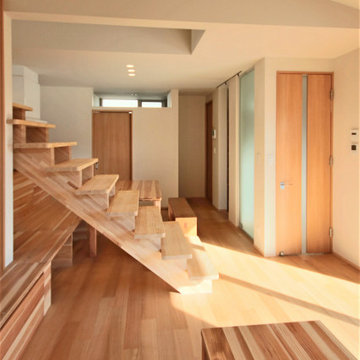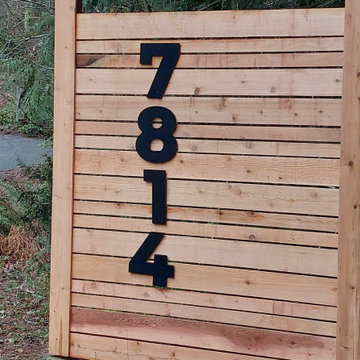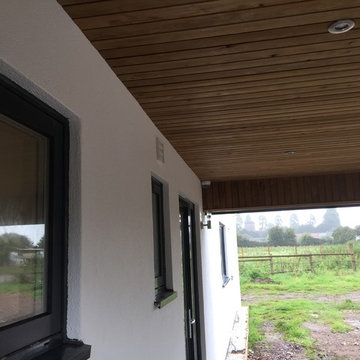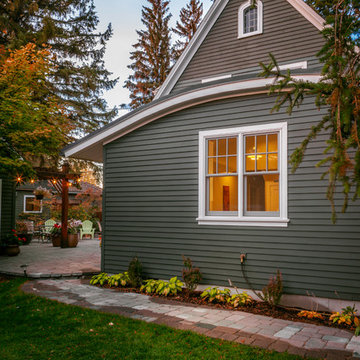Scandinavian Exterior Design Ideas
Refine by:
Budget
Sort by:Popular Today
81 - 100 of 593 photos
Item 1 of 3
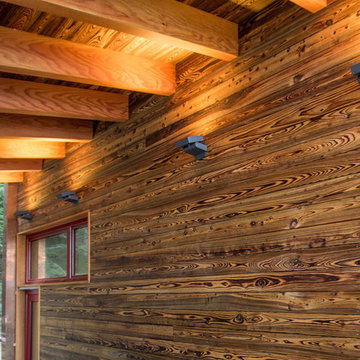
Located on the Southeastern edge of Mascoma Lake, the Enfield Project is inspired by the New Hampshire Landscape. The project is largely hidden by trees, and utilizes TORA shou sugi ban exterior siding, MISUTO shou sugi ban exterior siding, and clear vertical grain western red cedar.
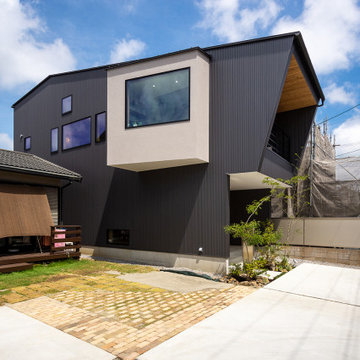
ガルバリウム鋼板の外壁に、レッドシダーとモルタルグレーの塗り壁が映える個性的な外観。間口の狭い、所謂「うなぎの寝床」とよばれる狭小地のなかで最大限、開放感ある空間とするために2階リビングとしました。2階向かって左手の突出している部分はお子様のためのスタディスペースとなっており、隣家と向き合わない方角へ向いています。バルコニー手摺や物干し金物をオリジナルの製作物とし、細くシャープに仕上げることで個性的な建物の形状が一層際立ちます。
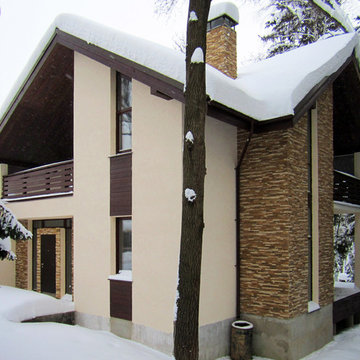
Архитектурное бюро Глушкова спроектировало дом для комфортного проживания в Подмосковье. Он не только тёплый и энергосберегающий, но и красивый с комбинированным фасадом.
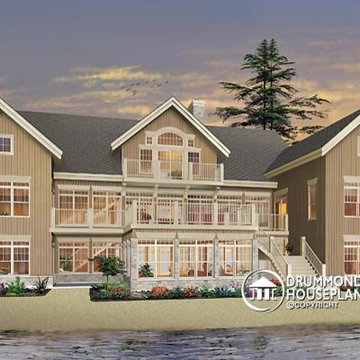
House plan # 3928 by Drummond House Plans. PDF and blueprints available starting at $1679
Specific elements about house plan # 3928:
Ceiling at more than 9 ft on each floor. Very particular interior organization with two master suites on main level, a large kitchen for two families with two refrigerators, two dishwashers, a large stove, a bar area, two eating spaces, one of which share a fireplace with a large living room, with plenty of windows towards the back of the house. Around an indoor pool, a well-organized lower level with indoor garden open on almost three levels, an exercise room, four bedrooms with three bathrooms, a home theater, kitchen and storage in addition to the storage below the garage, for kayka, canoe, etc... Complete master suite on 2nd level with a large exterior balcony.
Copyrights Drummond House Plans.com
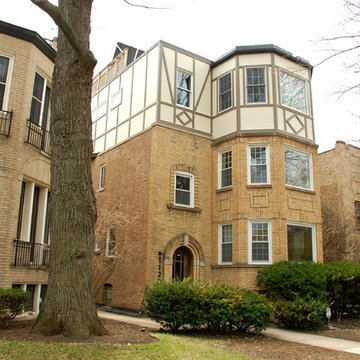
This Evanston, IL Tudor Style Home was remodeled by Siding & Windows Group with James HardiePanel Stucco Siding and HardieTrim in Custom ColorPlus Technology Colors on the north and south elevations. We installed standing seam Metal Roof to the south elevation bay window and galvanized steel painted gutter system. Also installed HardieTrim in ColorPlus Technology Color Arctic White to South Elevation Roof Deck Windows.
Scandinavian Exterior Design Ideas
5
