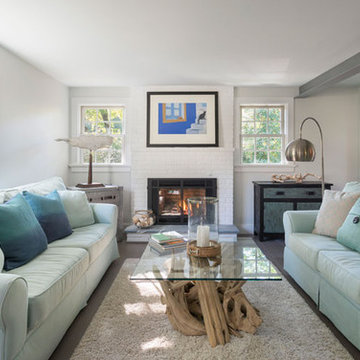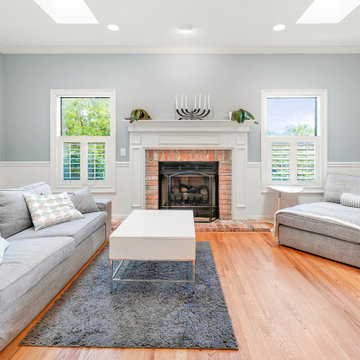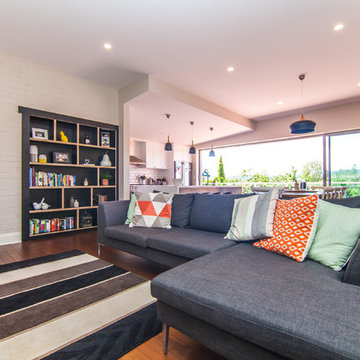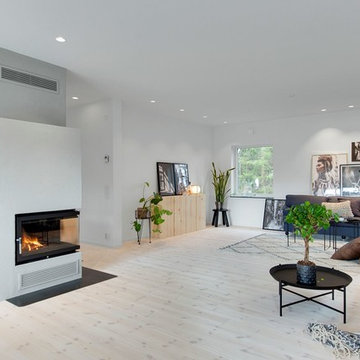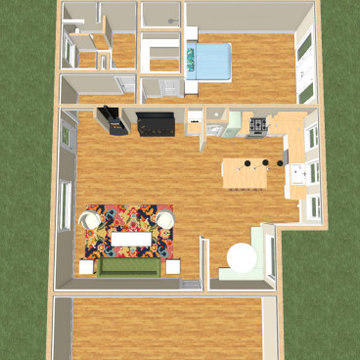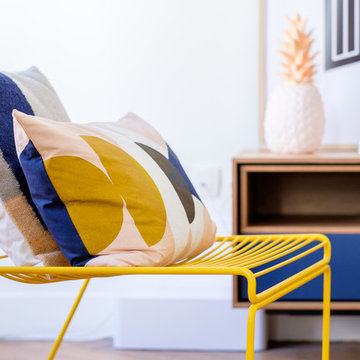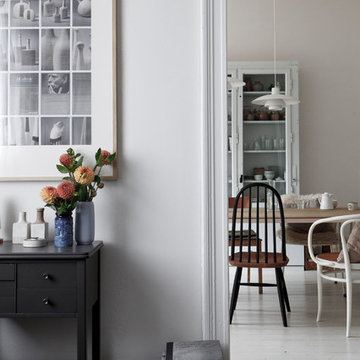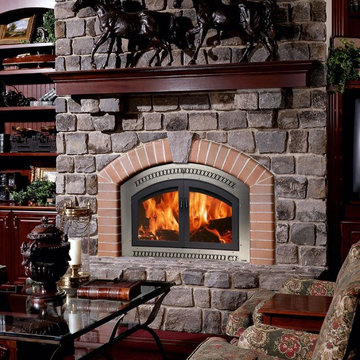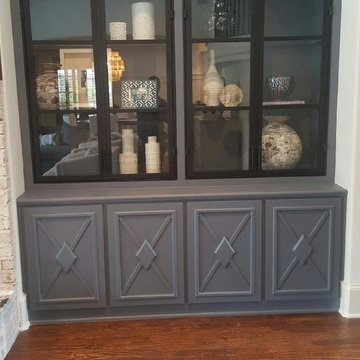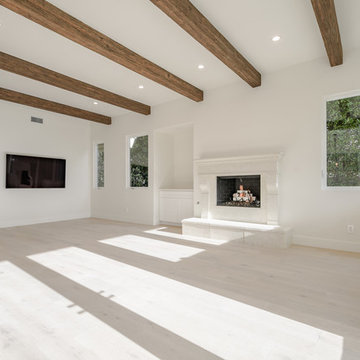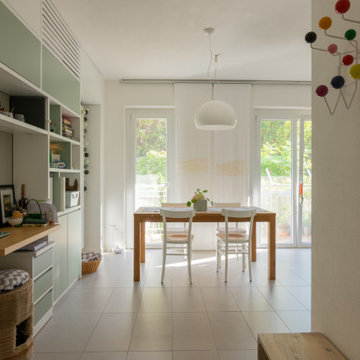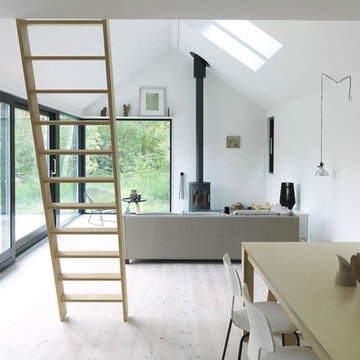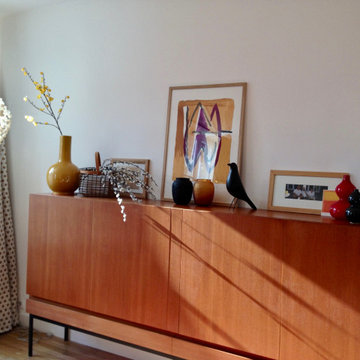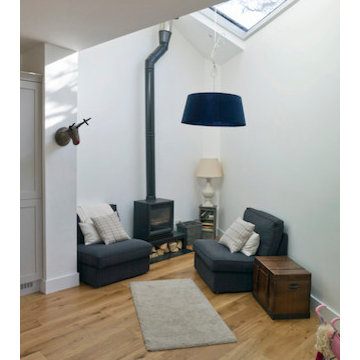Scandinavian Family Room Design Photos
Refine by:
Budget
Sort by:Popular Today
141 - 160 of 347 photos
Item 1 of 3
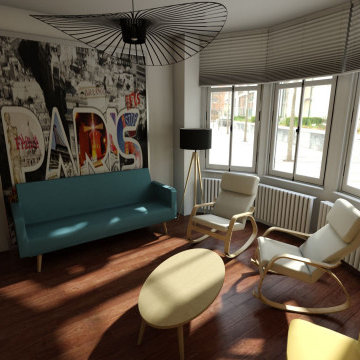
Vue 2D d'un étage type d'agencement, le but ici était de respecter les éléments à insérer pas spécialement à travailler une décoration artistique spécialisée compte tenu de l'étendu des travaux. Seule une harmonie des murs de chaque étage a été réalisée.
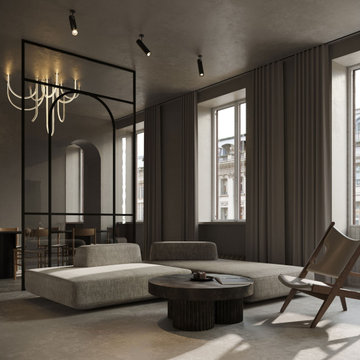
Appartamento di 140mq a Milano, diventa una dimora in il minimal mediterraneo incontra quello nordico. Elementi esili e forme scultorei instaurano un forte contrasto. Mentre la palette cromatica di basa sui toni del grigio caldo dei rivestimenti e sul tono del legno chiaro. Planimetria estremamente fluida dove i passaggi liberi ad arco si alternano con le porte e le strutture in vetro. Aria e luce sono protagoniste che riempiono e trasformano questo spazio.
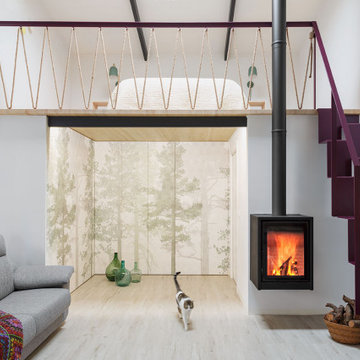
Espacio abierto multidisciplinar que sirve de casita de invitados, zona de juegos o tertulia, lavadero... Un espacio de deshago familiar donde las premisas fueron: la luminosidad, armarios integrados y una zona amplia en la planta baja. Por eso, distribuimos el espacio para tener todo lo necesario en la zona baja, baño incluido. Y sobre la zona de armarios y baño, creamos un altillo para la zona de noche, de acceso a través de una escalera diseñada a medida de escalones alternos.
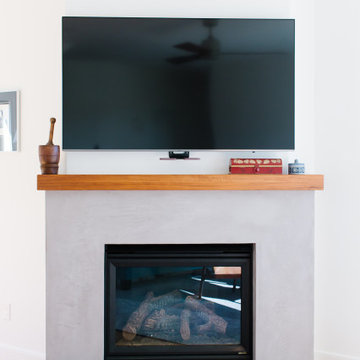
New to the Pacific Northwest, our recently retired clients had relocated from the Fairbanks area to take advantage of the more moderate climate and improved access to family and resources. They selected a nice home in a desirable location with a large enough lot next to some green space to afford them some breathing room.
Taking a less is more approach, the homeowners’ goal was to establish a more neutral pallet with white walls, wood and earthy accents. We kept the budget at the forefront of our conversations, and they took care to make practical decisions, investing strategically in the upgrades to their home.
Every decision and change made went a long way toward aligning the style of the home with the values of its new owners.
The homeowners identify with their Danish heritage, which they express through their aesthetic and selections.
The master bathroom improvements were especially important to the homeowners. We added heated floors and completely reworked the layout and design. It featured a new tub, a custom shower, tile throughout, shower glass, a custom cabinet made by a local cabinet maker and new lights and fixtures.
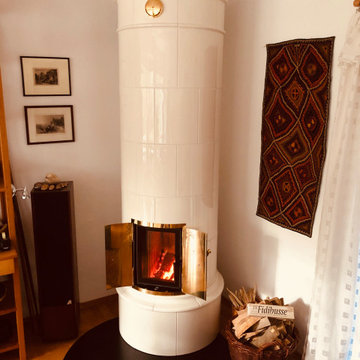
Wunderschöner weißer Säulenofen im skandinavischen Stil mit großer Feuerraumtür und Messing Außentüren
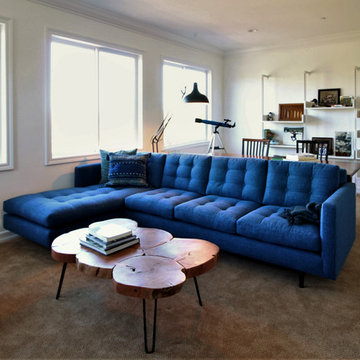
tweens hang out
sea blue colored custom down sofa shown with live edge wood table with 50's iron hair pin legs. In the back ground we winstalled a custom white aluminum and wood floating shelving system. Large swivel task lamp that lights up sofa as well as library table placed behin sofa.
Scandinavian Family Room Design Photos
8
