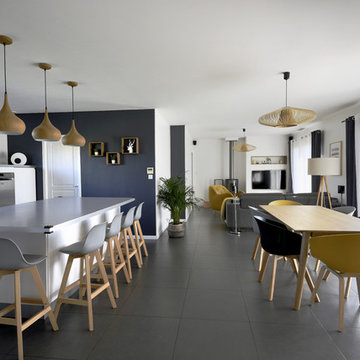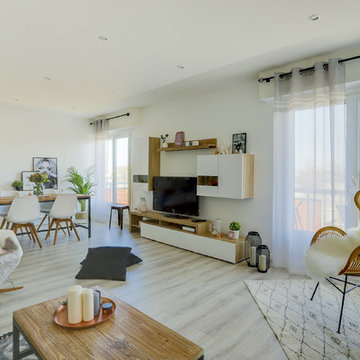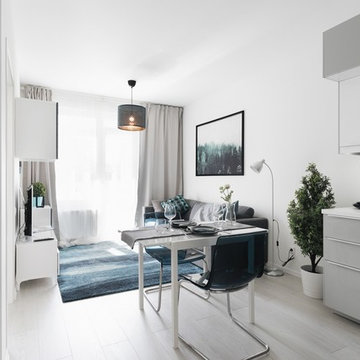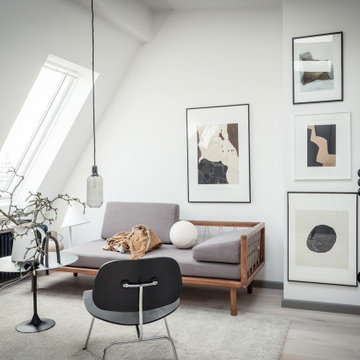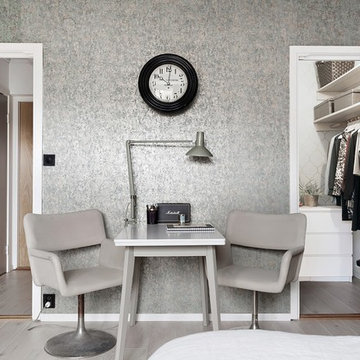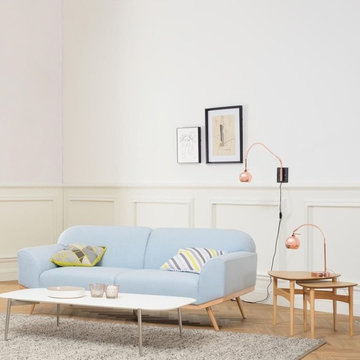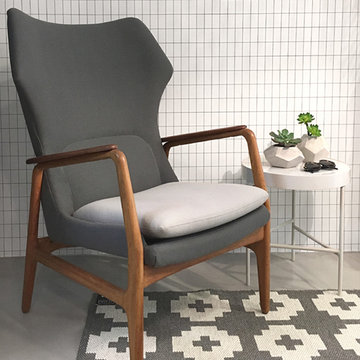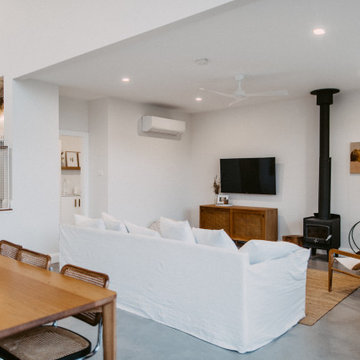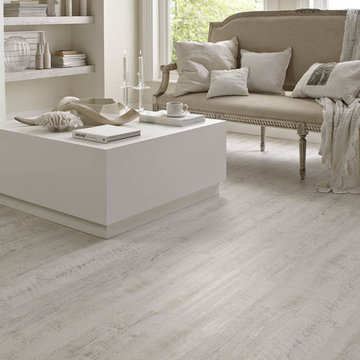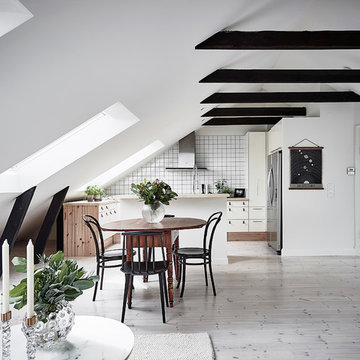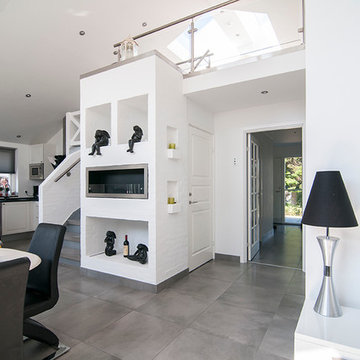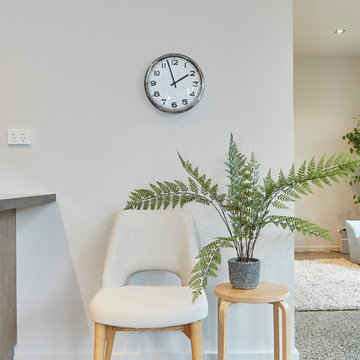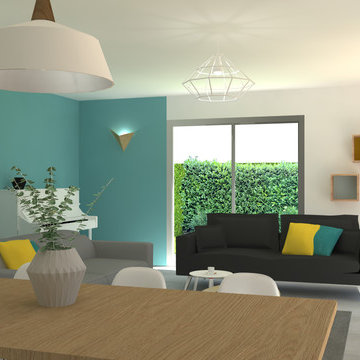Scandinavian Family Room Design Photos with Grey Floor
Refine by:
Budget
Sort by:Popular Today
101 - 120 of 249 photos
Item 1 of 3
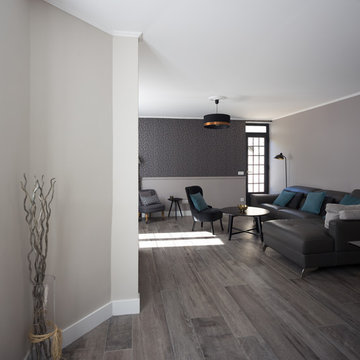
SEJOUR - Atmosphère classique et naturelle, à la fois douce et épurée. © Hugo Hébrard - www.hugohebrard.com
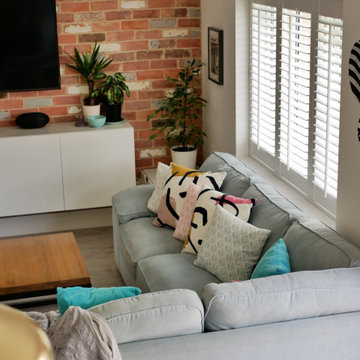
Cosy family room as part of an open plan kitchen/dining area. Client needed a family space with plenty of storage for toys, easy to keep tidy and clean with a clear uncluttered feel. They wanted graphical shapes and greenery which we used to punctuate the tonal pastel colour palette.
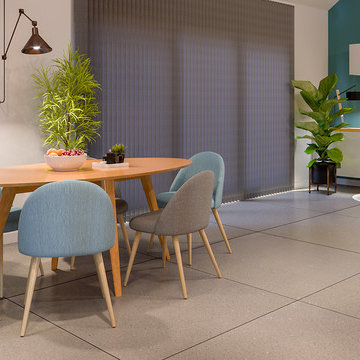
Harmonisation de l'espace et création d'une ambiance chaleureuse avec 3 espaces définis : salon / salle-à-manger / bureau.
Réalisation du rendu en photo-réaliste par vizstation.
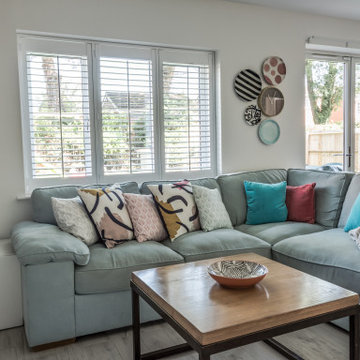
Cosy family room as part of an open plan kitchen/dining area. Client needed a family space with plenty of storage for toys, easy to keep tidy and clean with a clear uncluttered feel. They wanted graphical shapes and greenery which we used to punctuate the tonal pastel colour palette.
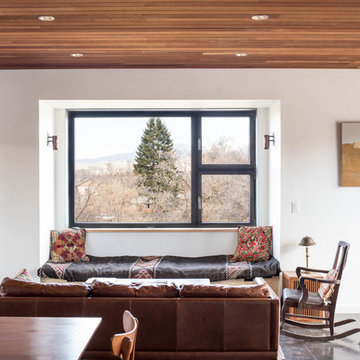
The white walls, concrete floors and black Tilt and Turn Windows are softened by the warm wood ceiling. The open floor plan creates a communal area for reading, dining and cooking.
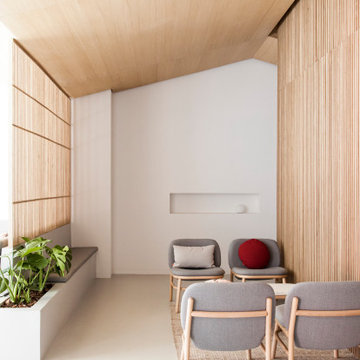
Como si dos proyectos en uno se tratara, el espacio se ha proyectado con una clara división entre dos mundos. Por un lado, las zonas de libre circulación y espera para el usuario, con un cargado carácter doméstico y cercano. Por otro lado, el área técnica, de uso restringido para el equipo profesional y resuelta con un potente aspecto aséptico y clínico. Dos lenguajes antagónicos que se conectan y entrelazan en un único proyecto, capaz de trasladarte de un entorno a otro de manera sencilla y dócil.
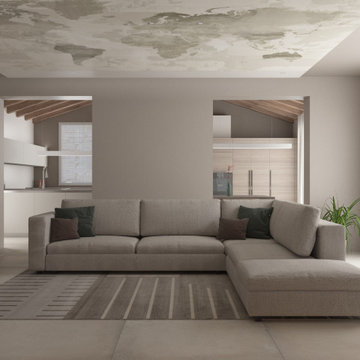
Un progetto dal gusto scandinavo caratterizzato da colori neutri e legni chiari. Il pavimento, piastrelle in gres effetto resina di grande formato, rende questa zona giorno moderna e leggera, per portare l' attenzione sulla travatura in abete di recupero sabbiato. Il salotto è stato concepito con un' attento studio dell' illuminazione ad incasso su un contro soffitto in cartongesso. Palette: rovere chiaro, tortora, grigio e bianco
Scandinavian Family Room Design Photos with Grey Floor
6
