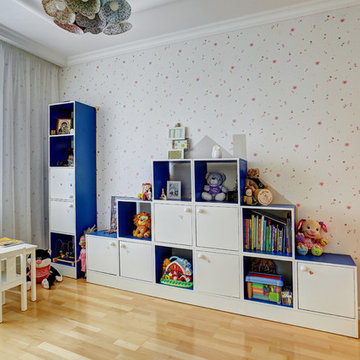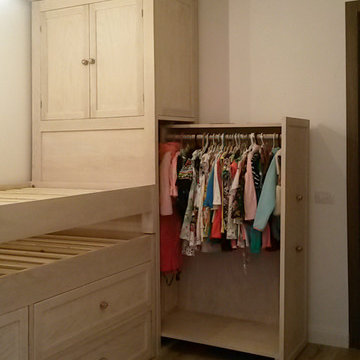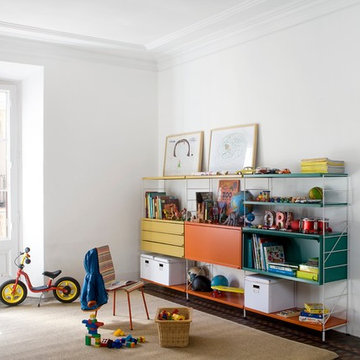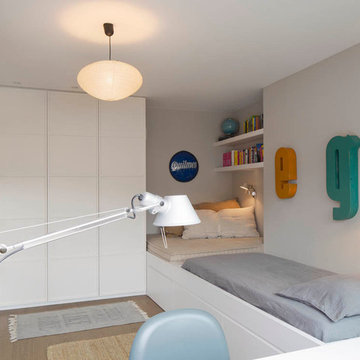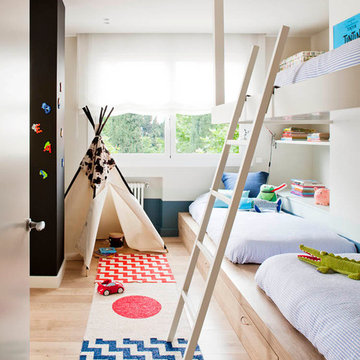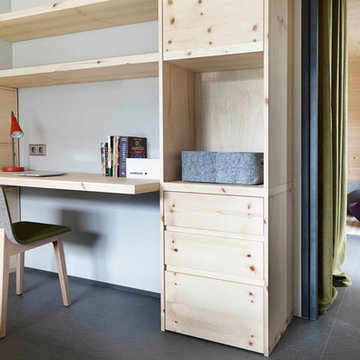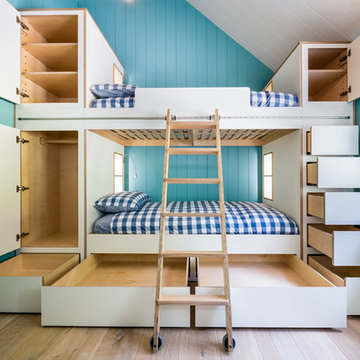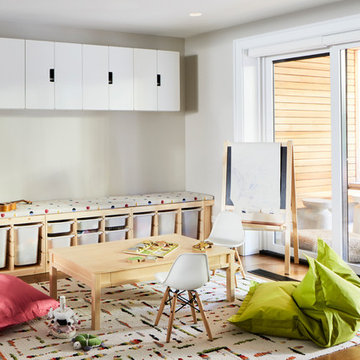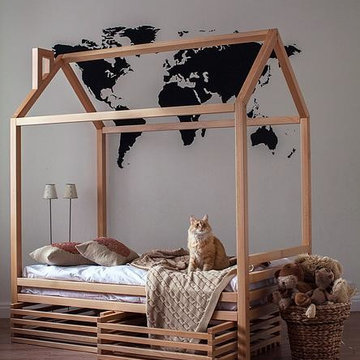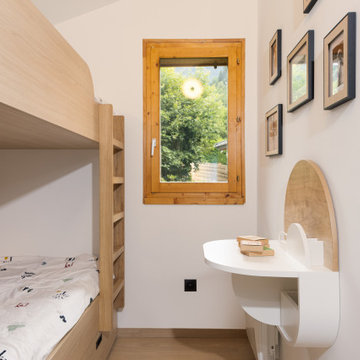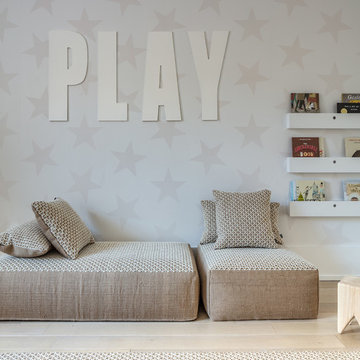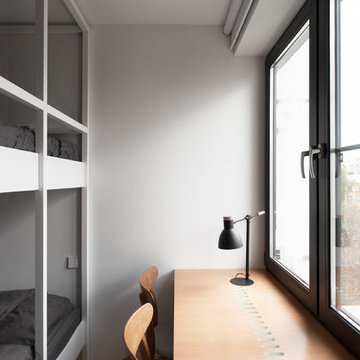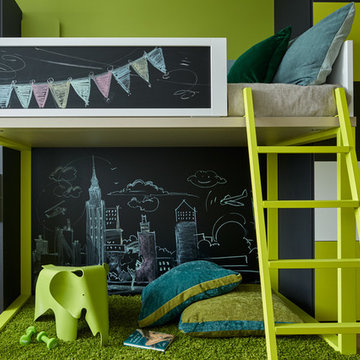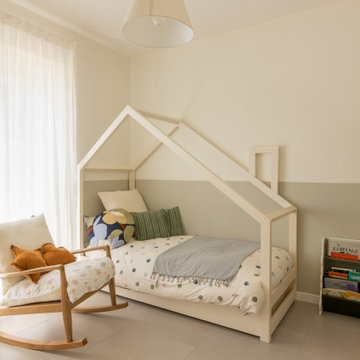Scandinavian Gender-neutral Kids' Room Design Ideas
Refine by:
Budget
Sort by:Popular Today
101 - 120 of 1,515 photos
Item 1 of 3
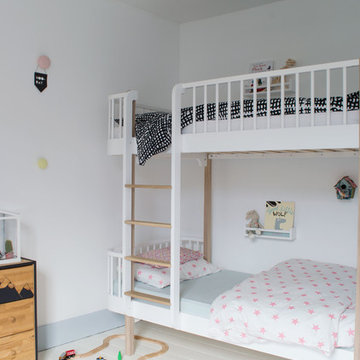
AFTER: The children are sharing this room but there was limited space for two separate beds, so we chose this beautiful white and oak bunk bed with curves ends, designed by Oliver Furniture from Nubie. © Tiffany Grant-Riley
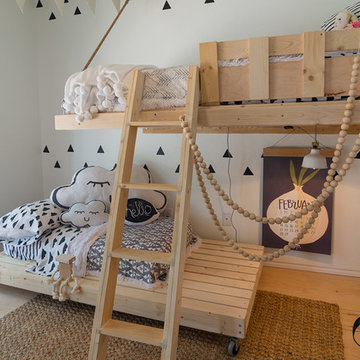
This bright and gender-neutral kids room is not only a delightful place to play, but a retreat for little ones.
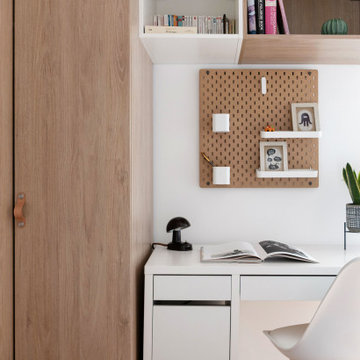
Dressing et rangement supérieur : LEROY MERLIN
Bureau et support mural : IKEA
Chaise : IKEA
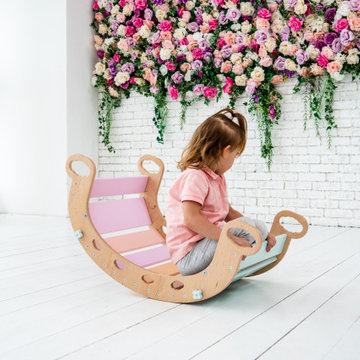
● We use only natural and eco-friendly materials. It is absolutely safe for children.
● Balancing board designed to help develop motor skills, agility, and in a safe way to unleash kids' boundless energy, creative thinking, and imagination. You can use it as a swing, seat, climbing frame, or slide.
● Safety instructions:
- Suitable for children aged 1 year and above. Small children who are in danger of falling should use the rocking toy only under parental control
- The maximum carrying capacity is 50 kg (110 lb), for the small board and 100 kg (220 lb), for a large board
- The balancing board is designed for indoor use only on the even floor
- Do not leave the Balancing board near an open fire or any other source of radiant heat
- Remove the Balancing board from use immediately after it has been damaged
DIMENSIONS
•━━━━━━━━━━━━━━━━━•
Small size:
Height: 38,5 cm / 15,1 inches
Width: 82 cm / 32,2 inches
Seat : 13 cm / 5,1 inches
Length steps: 49 cm / 19,3 inches
ATTENTION
•━━━━━━━━━━━━━━━━━•
⚠️ This set DOES NOT CONTAIN ANY DANGEROUS CHEMICAL ELEMENTS AND IS SAFE FOR YOUR BABY!!!
⚠️ Watch your children during games on children's furniture!!! Always be vigilant during children's games!!!
⚠️ The color of the product may be slightly different (lighter / darker) because it is made of natural wood.
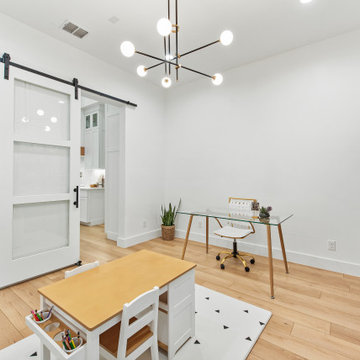
Perfect playroom for while kids are small, and homeschool room for when they are ready! Designed placement right off the kitchen, perfect for mom's oversight while students are busy with studies.
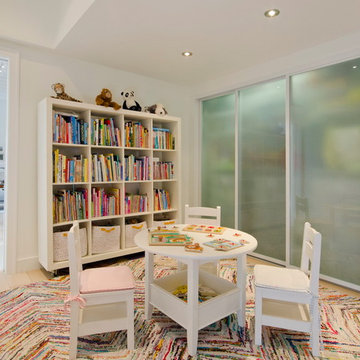
A young couple with three small children purchased this full floor loft in Tribeca in need of a gut renovation. The existing apartment was plagued with awkward spaces, limited natural light and an outdated décor. It was also lacking the required third child’s bedroom desperately needed for their newly expanded family. StudioLAB aimed for a fluid open-plan layout in the larger public spaces while creating smaller, tighter quarters in the rear private spaces to satisfy the family’s programmatic wishes. 3 small children’s bedrooms were carved out of the rear lower level connected by a communal playroom and a shared kid’s bathroom. Upstairs, the master bedroom and master bathroom float above the kid’s rooms on a mezzanine accessed by a newly built staircase. Ample new storage was built underneath the staircase as an extension of the open kitchen and dining areas. A custom pull out drawer containing the food and water bowls was installed for the family’s two dogs to be hidden away out of site when not in use. All wall surfaces, existing and new, were limited to a bright but warm white finish to create a seamless integration in the ceiling and wall structures allowing the spatial progression of the space and sculptural quality of the midcentury modern furniture pieces and colorful original artwork, painted by the wife’s brother, to enhance the space. The existing tin ceiling was left in the living room to maximize ceiling heights and remain a reminder of the historical details of the original construction. A new central AC system was added with an exposed cylindrical duct running along the long living room wall. A small office nook was built next to the elevator tucked away to be out of site.
Scandinavian Gender-neutral Kids' Room Design Ideas
6
